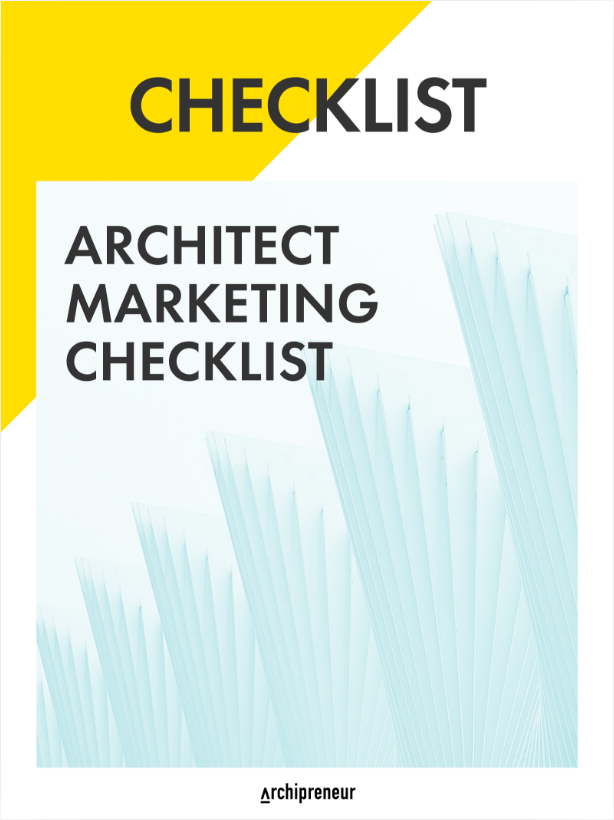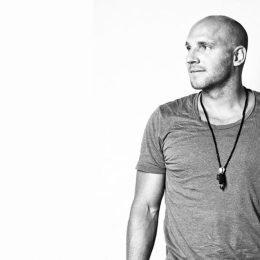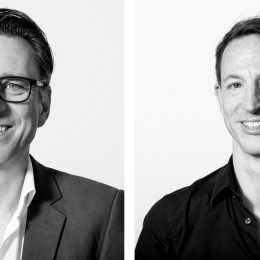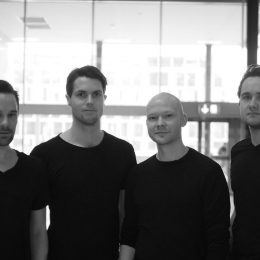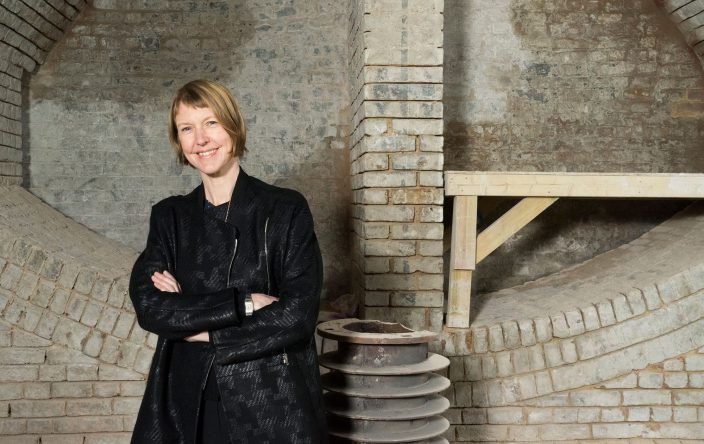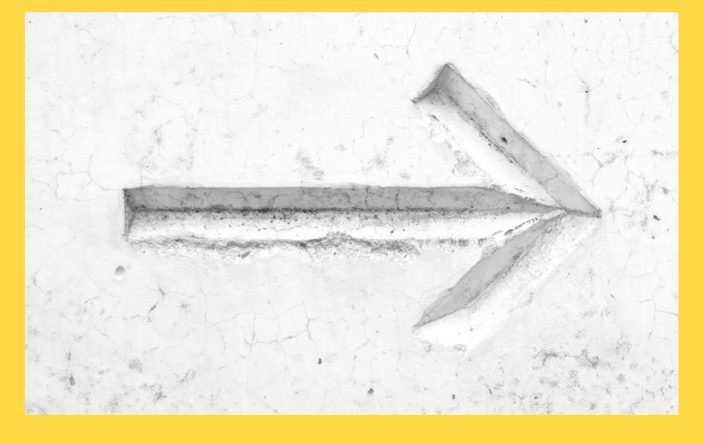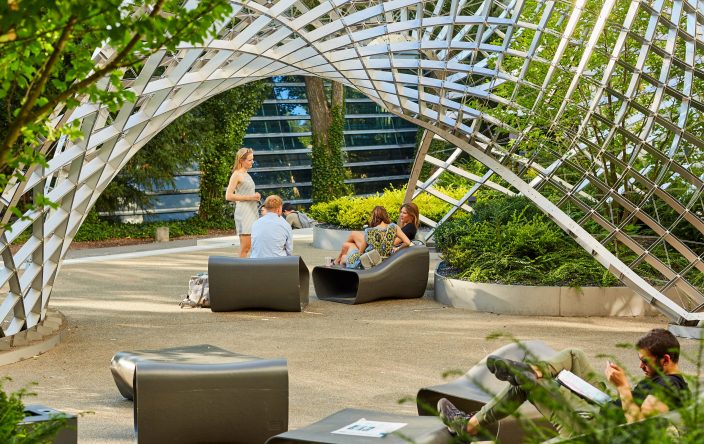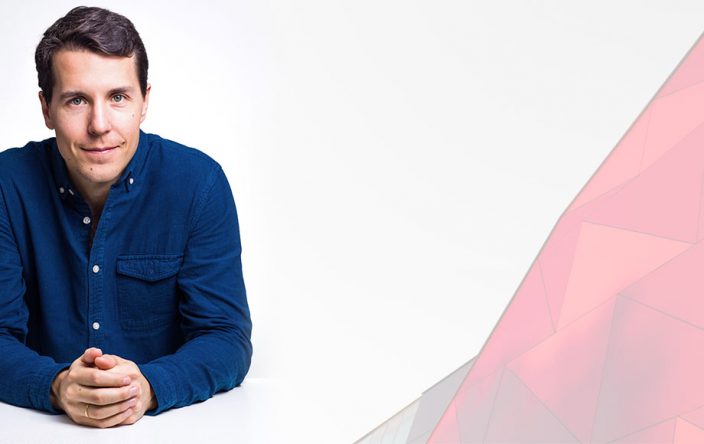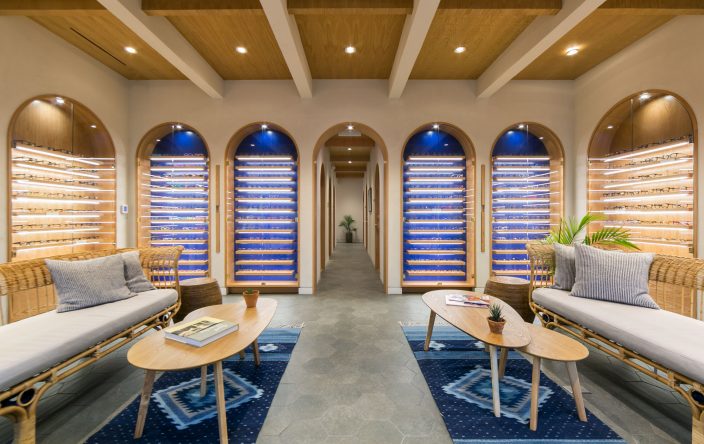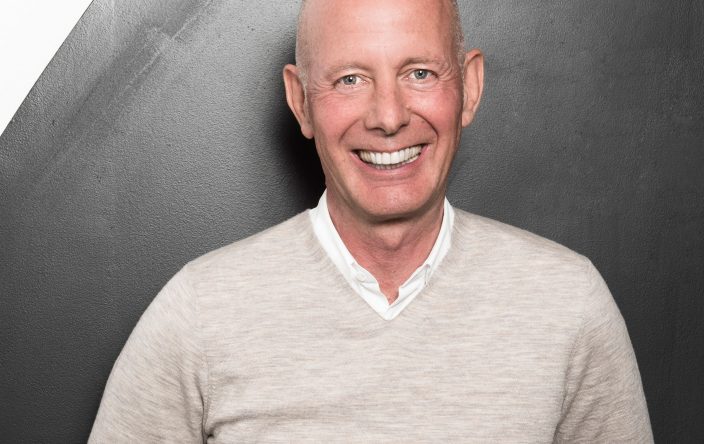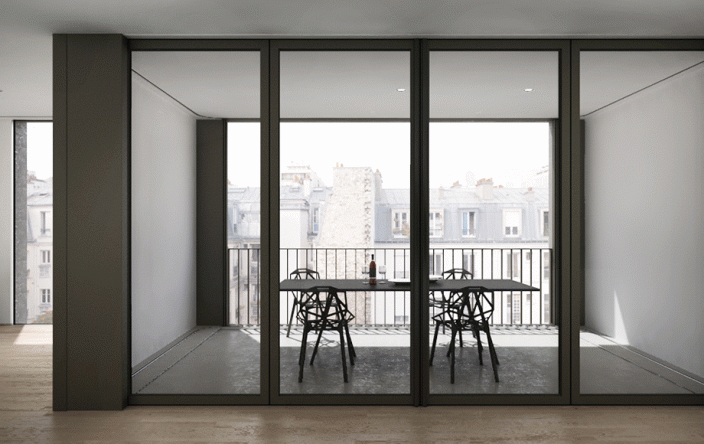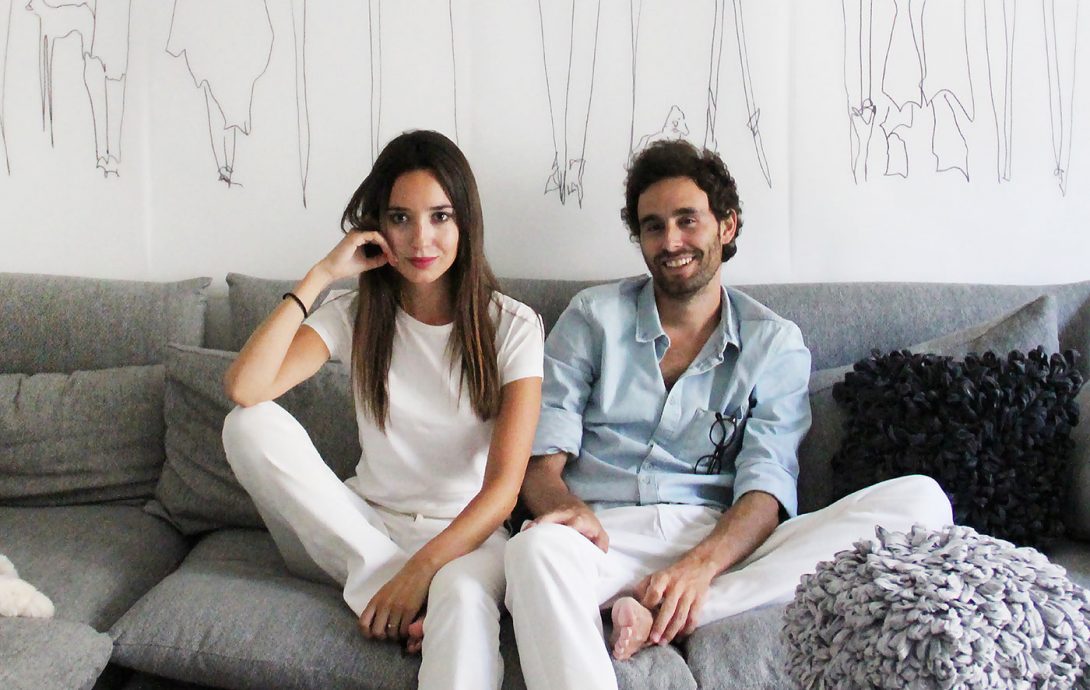
MIMA House: How Two Architects Created a Prefab House Product
Welcome back to the interview series “Archipreneur Insights” at archipreneur.com with architects who do interesting things. The series highlights people who have an architectural degree but have since followed an entrepreneurial or alternative career path in the field. The fourth interview is with the founders of the MIMA House, Marta Brandão and Mário Sousa from Viana do Castelo in Portugal. Mima Lab is a multidisciplinary office that focuses on the conception and retail of architectural and design products.
The two architects created the MIMA House and the MIMA Essential two prefabricated modular housing concepts. You can order various floor plan designs, depending on your size and budget. The design is minimal and very aesthetic … and has also completely convinced Philippe Starck, who bought a MIMA Essential as a private vacation house. (Fourth image below)
What I love about the idea of MIMA is that the founders actually created a business from their architectural products. This is a smart way to “productize” the architectural service as an alternative to billing by the hour, but still produce great architecture.
Here are Marta and Mário’s thoughts and experiences on entrepreneurship, starting a business and creating an architectural product.
I hope you enjoy their interview!
What made you decide to become an entrepreneur and develop the MIMA house product? Was there a particular moment that sealed the decision for you?
We had the first idea for MIMA back in 2008 (we were still architecture students by then). At some point we’ve had this strong instinct that if we wished to have our own practice one day, we would have to create something new, something different from traditional architecture, and that we would have to start it at a very young age.
And so we did. By then we had the precious help of Miguel Matos, a software engineer, who has helped us transcribing our architecture thoughts into a software possible to be used by non-architects. And that was our strong initial aim: making architecture more playful and more democratic.
How do you plan to scale your business? Is the market for design prefab houses rewarding?
We keep receiving a huge amount of daily contacts since the first images of our houses have been published in 2011; it is extremely motivating and rewarding to see such great interest in our products, from people everywhere around the globe.
We are growing slowly, but taking firm steps and doing things well. Doing good architecture remains our priority. Our aim is to expand our business worldwide, but we are only consolidating partnerships when we find the profile we look for – ideally high end construction companies or architects who do great architecture and have some sort of connection with business and construction industry.

What do you find the most fulfilling about your current job as an architectural entrepreneur?
Seeing results so quickly. Having worked in traditional architecture before, we know that architects sometimes have to work for 5 to 10 years to see a concept become reality. We are also very delighted to see our clients’ satisfaction after handing them their keys. It is also great to realize our work is respected and featured so often internationally. Finally, it is very exciting to feel we’re doing something different – opening new paths in architecture.
How has your architectural training helped you in the actual running of your business? What specific/transferable skills have proved the most useful?
Architecture training has taught us doing good architecture, which we believe is the key asset and fundamental differentiation factor of our company. However, it did not really prepare us for running a business. We think it’s something that really comes with practice, with failing and improving; with being in direct contact with clients and understanding the overall process. We have learnt that the success of a company depends directly on the quality and dedication of its employees; we’re very proud of our team today.

Do you have any advice for architects who are interested in creating their own architectural product? How did you finance your startup idea?
We didn’t have any financial support whatsoever from our families, bank or investors. We have started from scratch, with our own savings from our first working years, and worked really hard on the base concept and design. We’re proud to say we did a lot with a very small financial investment and with very hard work.
Finding good partners in the industry is crucial. In our case, we’ve been lucky to find in our partners Portilame very experienced and qualified producers. Our product wouldn’t exist if they weren’t there, so supportive, passionate and dedicated all the time.
How do you see the future of architecture? In which areas (outside of traditional practice) can you see major opportunities for up and coming architects?
We believe architecture can learn from fashion industry. Keeping its haute-couture realizations but also being clever enough to provide quicker and simplified solutions. We believe there’s a whole world yet to be explored in the architecture of products.
Beyond that, we think architects have really good background and a versatile education which enables anyone to explore different fields that might be of their interest. There are many fields with potential: image making, design, illustration, film, photography, theory, teaching, consulting. It is a matter of being attentive to the market and grasping good opportunities.
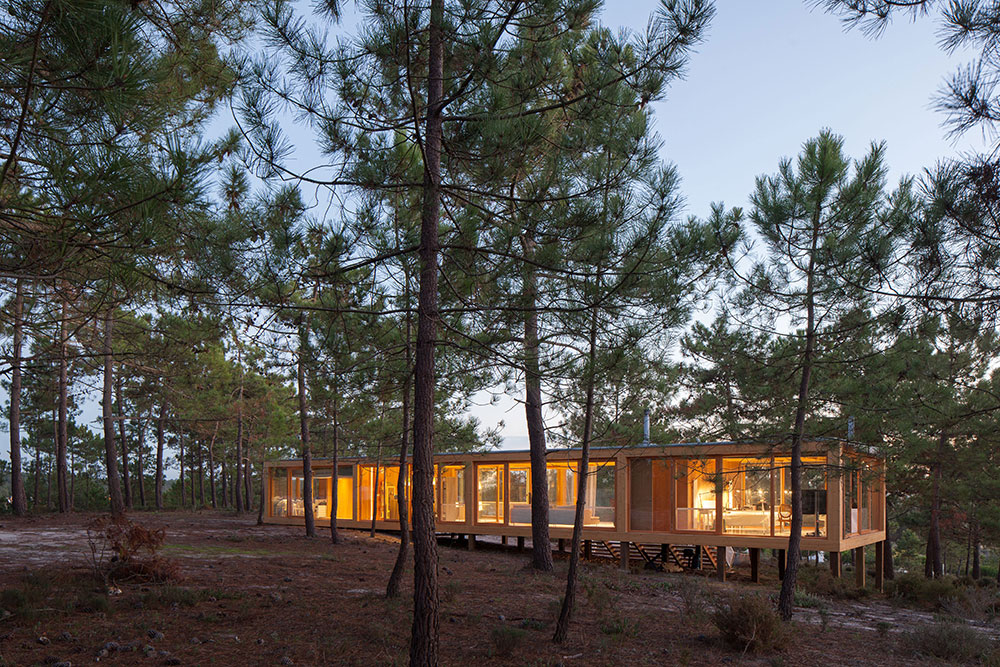
About the MIMA Founders
Mário Sousa
Mário is an architect graduated at FAULP Porto. In September 2007, he joins Richter & Dahl Rocha office and collaborates with them in Lausanne Switzerland. In the beginning of 2011, Mário founds MIMA, together with Miguel Matos and Marta Brandao and dove into an investigation on housing schemes and prefab construction methods, started already in 2007. At MIMA Lab, Mário systematically comes up with ideas for new products and works hard on the design development of the established ones.
Marta Brandão
Marta is an architect. She has studied in Porto at FAUP and in Lausanne at the EPFL. Between 2008 and 2012, Marta worked as a collaborator of Jacques Herzog and Pierre de Meuron in Basel, Switzerland. She has been involved in several large scale projects of housing and cultural buildings. Marta is currently a doctoral assistant at the EPFL Lausanne and she does research on Complex Design. At MIMA Lab, Marta is responsible for the design and development of new projects, overall graphic design of the firm, PR, communication and written information.
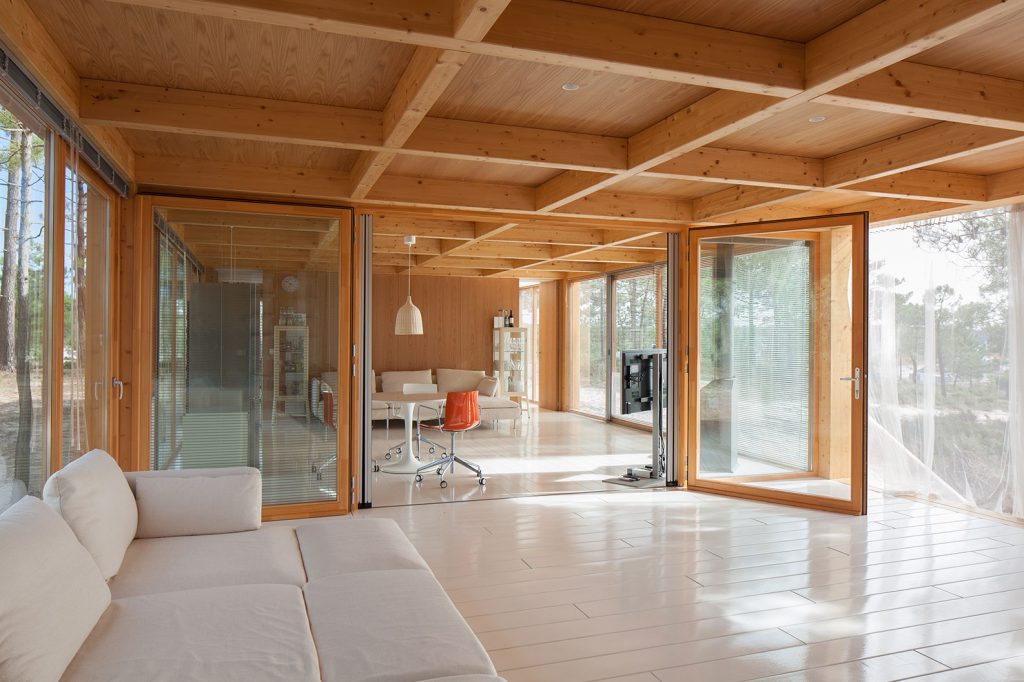
Join our Newsletter
Get our best content on Architecture, Creative Strategies and Business. Delivered each week for free.

JOIN THE
ARCHIPRENEUR ACADEMY
- 9 Stage Studio Growth Roadmap
- Library of In-Depth Courses
- Checklists and Workbooks
- Quick Tips and Tutorials
- A Supportive Online Community

