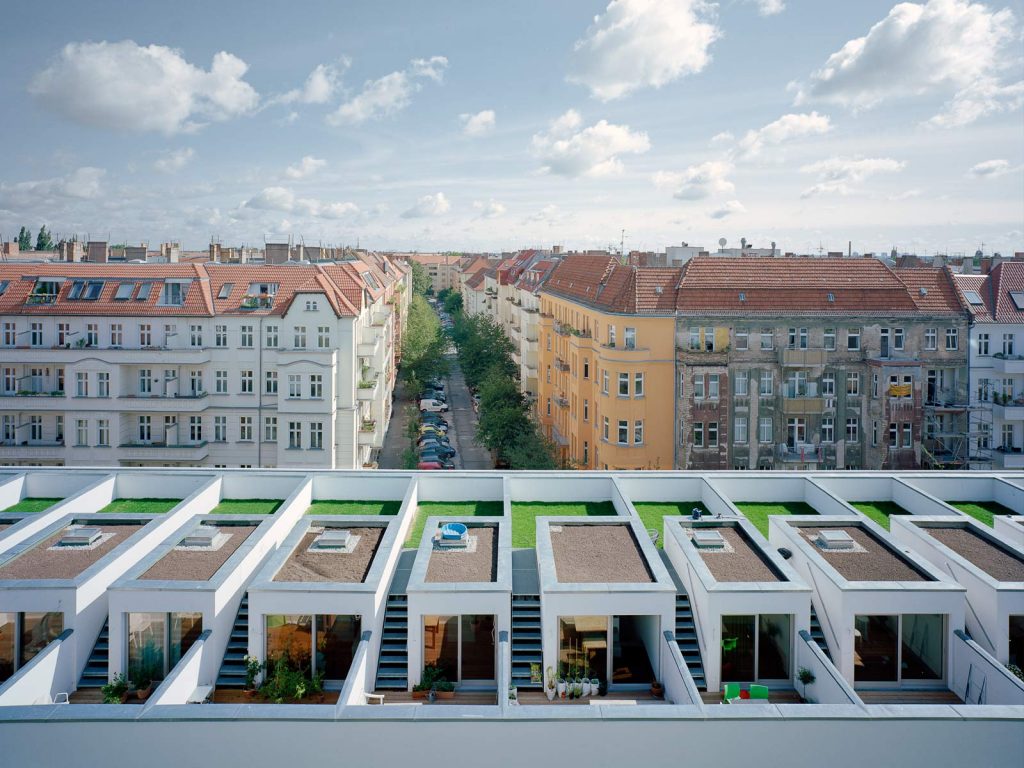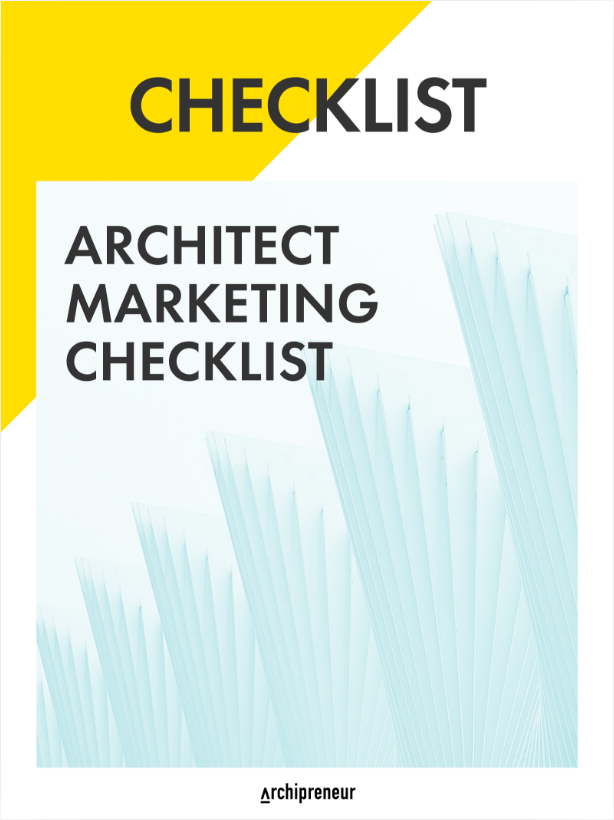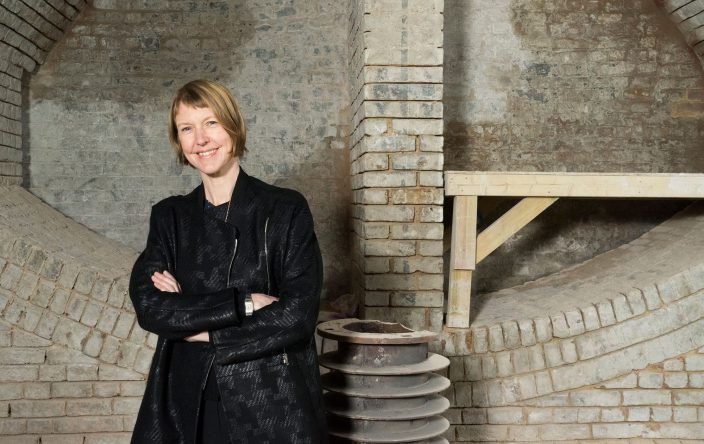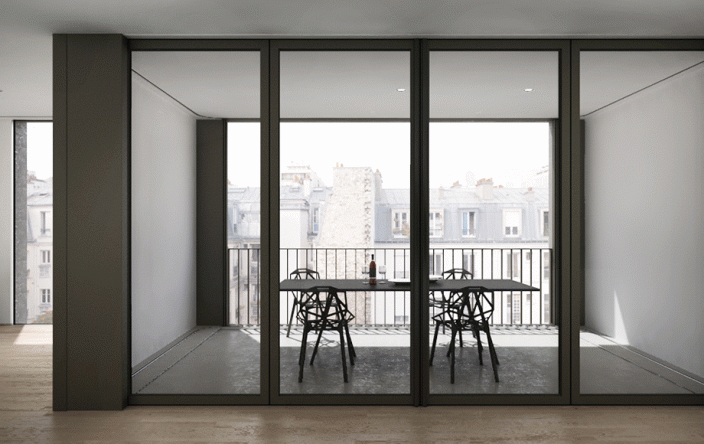
Co-Housing: A Chance to Start Your Own Project
If you’re tired of waiting for investors and want to jumpstart your own project, co-housing might be the perfect solution. Over the last few decades co-housing has become a way for architects to self-initiate and realize projects that would hardly see light of day through conventional project development channels.
What is Co-Housing?
Co-housing is an amalgamation of various stakeholders in the development of residential properties. These interest groups usually form a civil law partnership in order to buy land and build a particular type of multi-family housing project. These properties usually include private, fully-equipped dwelling units and extensive common amenities including recreation areas (and at times a common house) which are used by all tenants. By working as part of a group costs are minimized – construction costs can be less than 20% by saving the developer margin.
Architects have the chance to act as initiators and put things in motion, allowing you to take more control of your career and helm your own projects. However, this brings new responsibilities for the architect, as one has to wear many hats as a mediator, consultant, project developer, project manager and designer, to name a few. Here we bring you 7 major steps which can help get you started with your first co-housing endeavor:
#1 – Find a Site
When searching for a suitable site for a co-housing group, it is advisable to take into consideration the location, size, orientation and infrastructural qualities which will appeal to both the designer and the prospective residents. Finding the acceptable plot is followed by legally securing it with a buyers option.
#2 – Make a Design Concept
The design process and priorities can be completely driven by the architect in the scenario in which they are the ones who initiate the co-housing project. The architect has the opportunity to find the right residents for his already completed project and therefore use this position to innovate and educate their clients.
Thanks to 3d rendering possibilities, architects can offer compelling material which speaks about the project that hasn’t yet been built and persuade future residents to have a more creative approach to what their future living spaces should look like. Additionally, through their design, architects can introduce various sustainable solutions and help change the way residential architecture is built.
#3 – Organize a Group
After you have decided on a site, architects can proceed with finding the right group of people interested in living in a co-housing development. You can market your design through real estate platforms and similar outlets. The group, which enters into a civil law partnership, should actively involve every member, probably around 5 – 10 people, depending on the size of the land and the possible building size.
It is advisable to recruit through your networks rather than by big public meetings. When the architect presents the designs, he/she usually assists each member of the group in understanding that alternatives have been considered, helping them come to consensus as a community.

#4 – Evaluate Finance, Budget and Legal Issues
Every subscribed member needs to bring in around 30% of private equity for the apartment they sign up for. This is crucial. With the equity the group brings in they apply for a loan from the bank. This is an advantage for architects as initiators because the development risk is passed on to the group but the architect gets to build his design.
Financial planning, tax reductions, legal and permit knowledge applicable in cases of co-housing are among the most important aspects of project development. The architects establish a contract and fee and specify his/her responsibilities. As the main organizer of the development and due to the many roles which the architect assumes, he/she can also arrange to receive an organizer and project management fee, unless they arrange for a third party project manager and financial controller.
#5 – The Planning Phase
Once financial resources are secured, the site can be bought and you as the architect can be officially assigned. This is when the real planning phase begins. The architect has to structure all the wishes of different clients in terms of materials and interiors based on a limited set of offered design solutions. Any additional major changes are usually introduced with an extra charge. The group has to accept the work of the design team and let the contractor build it as it was designed and specified.
#6 – Oversee and Manage the Construction Process
Planning a construction project is complex, such as scheduling the work of 50 or more subtrades and arranging for the ordering, delivery and storage of materials and equipment. Having prior construction site experience is high beneficial in dealing with contractors and suppliers, but you can also hire professionals to monitor quality of construction as well as conformance with the approved plans. Apart from errors, inconsistencies or inaccuracies in the construction drawings, it is advisable that no changes to the design occur at this stage. Also, it is important to maintain your own liability insurance during this stage.
#7 – Moving In and Project Documentation
After the completion of the building, the owners will move into the house. The civil law partnership can be dissolved in this phase. During this period and sometime after all residents have moved in, the architect can document the process and take note of different design features of the project.
***
Over the last years co-housing has introduced a revolutionary architectural and social concept that places the reigns of project development directly into the hands of residents and architects. Berlin in particular has become a European hot spot of co-housing residential models that have been flourishing throughout the city since the 1990s.
Besides being a great self-starting vehicle, co-housing has a much larger significance. It could play an important part in finding a solution to affordability discrepancies, urban sprawl, and even climate change. It also enables young low income families to build property in the city and to codetermine the way they want to live.
Join our Newsletter
Get our best content on Architecture, Creative Strategies and Business. Delivered each week for free.

JOIN THE
ARCHIPRENEUR ACADEMY
- 9 Stage Studio Growth Roadmap
- Library of In-Depth Courses
- Checklists and Workbooks
- Quick Tips and Tutorials
- A Supportive Online Community















