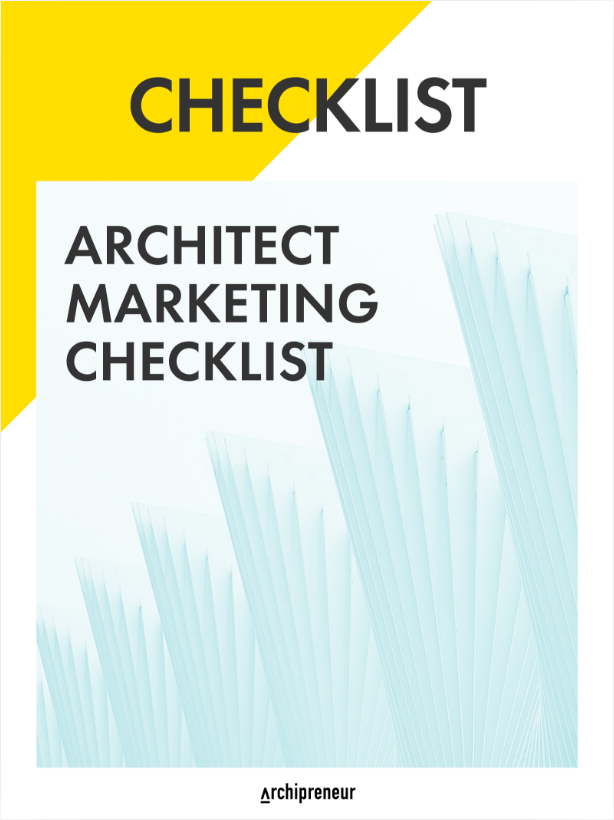Haus Gables: A New Residential Project Designed and Developed by Jennifer Bonner
Haus Gables, a new ground-up residential project designed and developed by architectural designer Jennifer Bonner, director of MALL, has recently completed construction in the Old Fourth Ward neighborhood of Atlanta, Georgia. The 2,200-square-foot home challenges the domestic interior through materiality, color, and form. It is one of only two residences in the country made of […]
BIG Unveils Oceanix City at the United Nations
As part of UN-Habitat’s New Urban Agenda, floating cities non-profit OCEANIX, the MIT Center for Ocean Engineering, BIG and partners propose a vision for the world’s first resilient and sustainable floating community for 10,000 residents: Oceanix City. The first UN high-level roundtable on Sustainable Floating Cities brought together innovators, explorers, marine engineers and scientists at […]
Manmade Hillside: Prefabricated Timber Housing in Stockholm by BIG
The 25,000m2 wooden hillside at the edge of Stockholm’s treasured national park Gärdet celebrates its official opening together with the city’s tallest new structure, OMA’s Norra Tornen. Both buildings were inaugurated today by BIG Founding Partner Bjarke Ingels, Mayor of Stockholm Anna König Jerlmyr, City Architect Torleif Falk, CEO of Oscar Properties Oscar Engelbert and […]
Modular Constructed Affordable Housing in Copenhagen by BIG
BIG fulfills “Homes for All” mission for non-profit affordable housing association Lejerbo with the recently completed 6,800m2 winding wall in Copenhagen’s multicultural northwest area. The building offers 66 new homes to low-income citizens featuring unprecedented 3.5m ceilings, generous floor to ceiling windows and outdoor terraces, realized on a strict budget. Named after its Dortheavej address […]
Startup Office Design: New Workspace for a Tech Company by Studio Perspektiv
The startup office design by Studio Perspektiv is a new work environment for FUNTASTY, a mobile app development company from Brno, Czech Republic. The new office is located in a unique conversion of a former parking garage and hosts forty-two developers, coders and designers today. Dozens of cars cruising the garage every day have given way to a full-fledged […]
Outlier Lofts: French 2D Redeveloped Urban Townhouse in Boston
Outlier Lofts, designed by Boston-based architecture firm French 2D, is a renovation that addresses the site’s many historical layers. Sited on an urban corner in the neighborhood of Charlestown, the existing structure underwent a series of re-orientations, a history that French 2D threads into the new design, considering the way its three sides operate as […]
WeGrow Creates a New School Designed by BIG
BIG and WeWork’s collaboration and belief in creativity manifests through the first WeGrow school in New York City. The interactive learning landscape supports a conscious approach to education, nurturing the growth, spirit and mind of the 21st century child. The 10,000ft2 learning universe for children aged three to nine is located in WeWork’s HQ in […]
Noma 2.0 Opens in a Culinary Garden Village Designed by BIG
Noma is situated between two lakes and within the community of Christiania, the new restaurant is built on the site of a protected ex-military warehouse once used to store mines for the Royal Danish Navy. Imagined as an intimate culinary garden village, guests are welcomed to experience a new menu and philosophy that will redefine […]
BIG Completes Subtle Mutation of the Classic Skyscraper in Shenzhen
The new home for Shenzhen Energy Company looks different because it performs differently: the building skin is developed to maximize the sustainable performance and workplace comfort in the local subtropical climate of China’s tech and innovation hub in Shenzhen. The 96,000m2 office development for the state-owned Shenzhen Energy Company is designed to look and feel […]
Into the Wild: How ARK Shelter Created a Minimal Pre-Fab Cabin to Escape the City
Nowadays we live in a world where we are extremely busy and from time to time we need to escape from it. Escape from the stress, duties and civilizations back to our roots where it all started. The Ark-Shelter pre-fab cabin concept is an initiative of the Ark shelter studio. You can get your own […]
Architecture and Technology: MIT Creates Sustainable Mass Timber-Building Prototype
With increasing demands placed on the planet through population growth and urbanization, energy remains one of the biggest challenges of the 21st century. Buildings are one of the largest consumers of global resources and all energy produced, and are primary contributors to greenhouse gases and solid wastes. At moment when the built environment is faced […]
The Houseboat – an Experimental Architectural Design Project Developed by Solidspace
Welcome to our projects series where we present benchmarks of urban living – self developed by architects and creative city makers. This week we want to present you the single family house The Houseboat developed by Solidspace. Roger Zogolovitch, Founder of Solidspace, is a practicing architect and independent developer with 40 years of experience in the field that he […]


