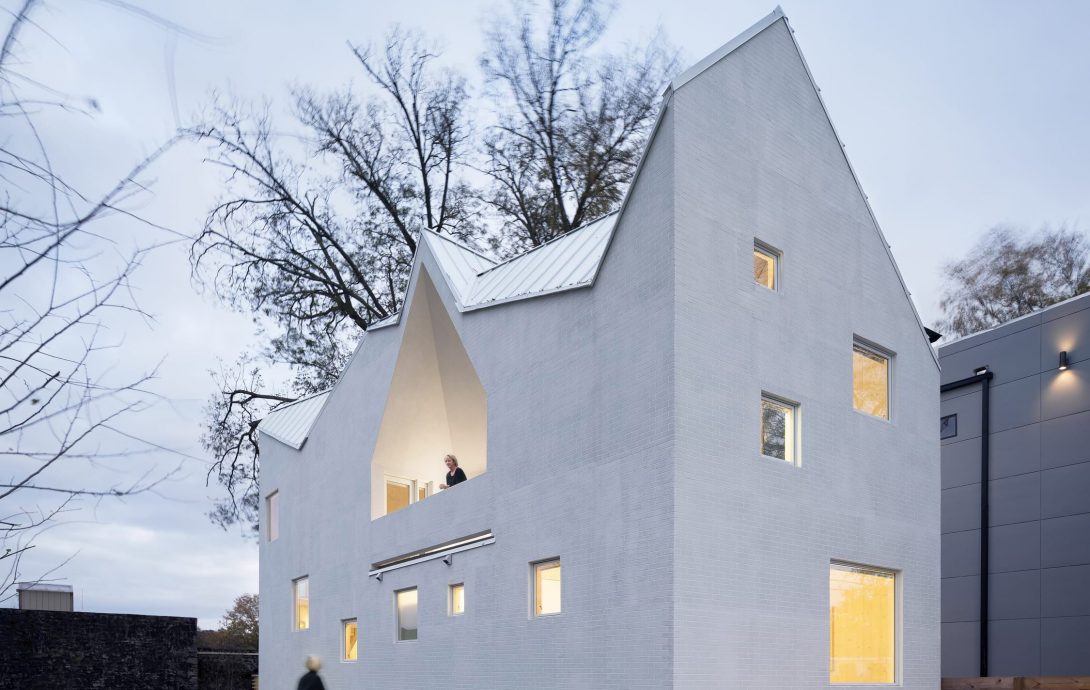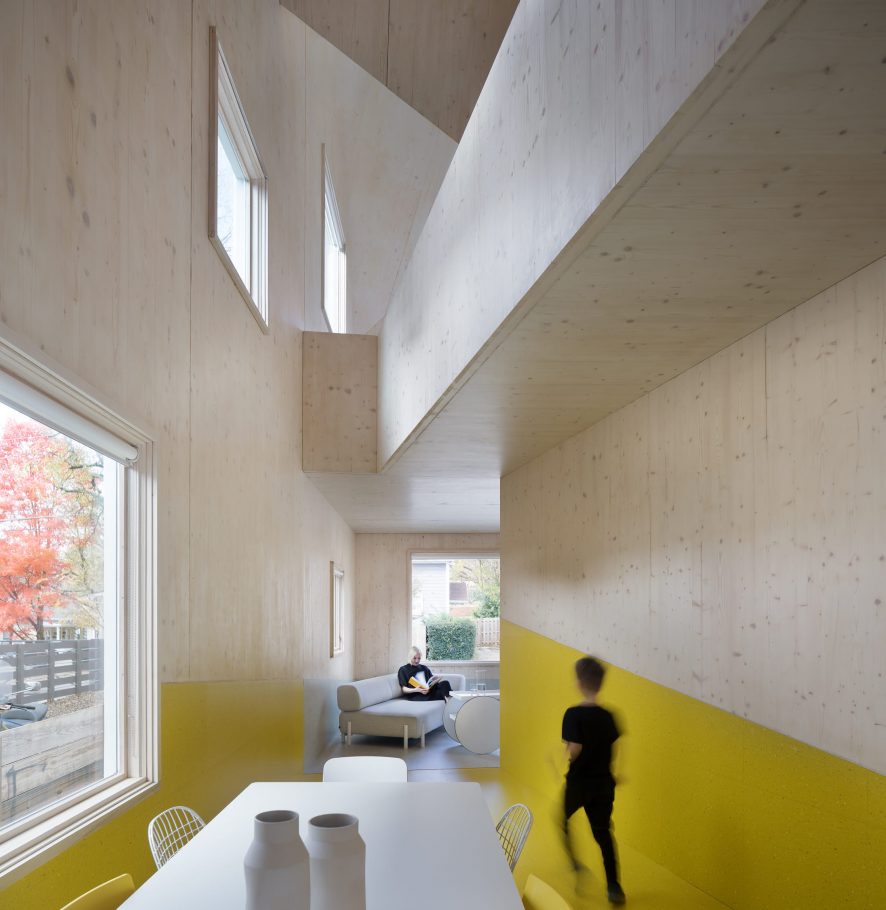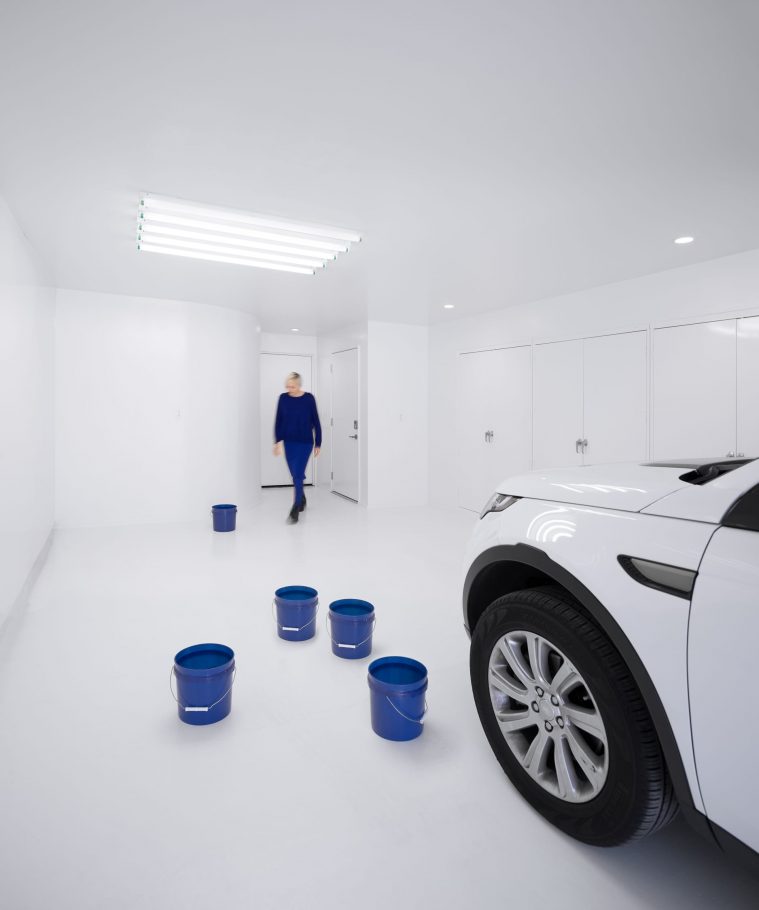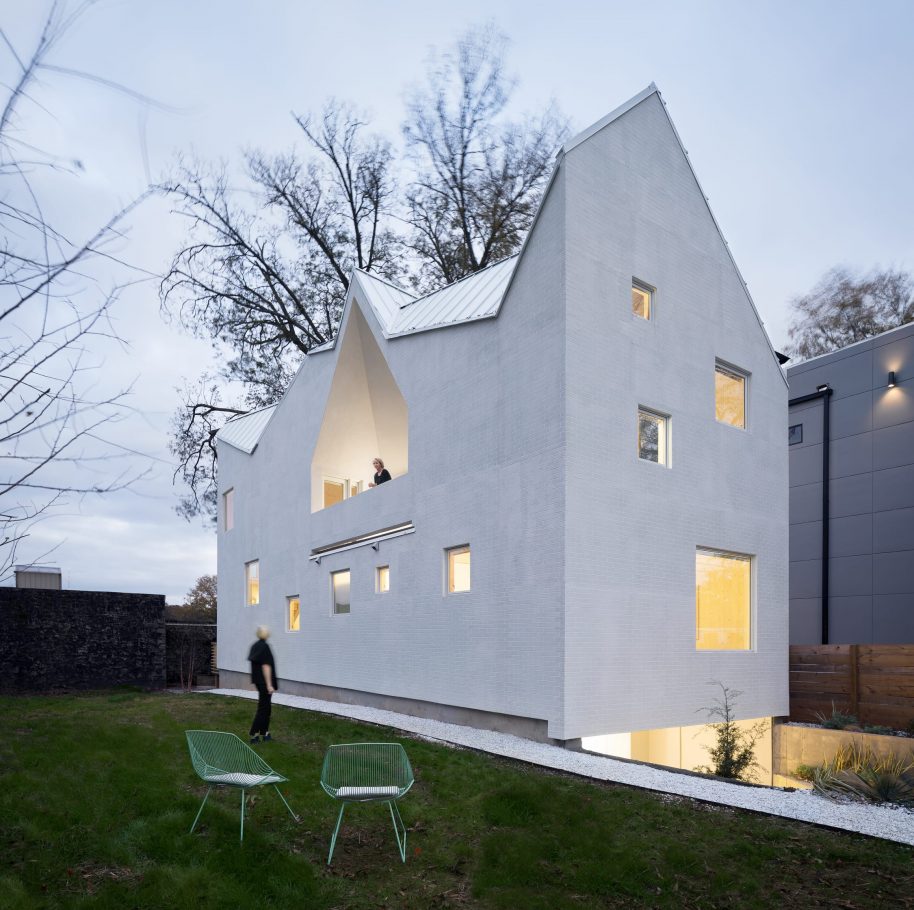
Haus Gables: A New Residential Project Designed and Developed by Jennifer Bonner
Haus Gables, a new ground-up residential project designed and developed by architectural designer Jennifer Bonner, director of MALL, has recently completed construction in the Old Fourth Ward neighborhood of Atlanta, Georgia.

The 2,200-square-foot home challenges the domestic interior through materiality, color, and form. It is one of only two residences in the country made of cross-laminated timber (CLT), an exceptionally strong wood material produced by gluing together layers of lumber that alternate in direction.

For this single-family home adjacent to the Atlanta Beltline, a cluster of six gable roofs are combined to form a single roof. In an attempt to rework spatial paradigms of the past, such as Le Corbusier’s free plan and Aldof Loos’s raumplan, Bonner offers the roof plan as a way to organize architecture. Here, the roof plan establishes rooms, catwalks, and double height spaces in the interior by aligning these spaces to ridges and valleys in the roof above. In this case, the floor plan is a result of the roof.

From a curb-side view, an asymmetrical and unfamiliar form replaces the traditional gable elevation house, as if the usual form were clipped. Strange profiles emerge on all four elevations as the six gable roofs are cut at the perimeter’s massing. Other slight alterations to the ordinary include roof pitches which are much steeper than those found in industry standards.

“The underbelly of the gable roofs creates an airy, lofty space filled with ample natural light in what is actually a small building footprint,” says architectural designer Jennifer Bonner. The house, which sits on a 24-foot-wide plot, has a width of 18 feet, the same size as a single-wide mobile home. The uncharacteristically slim home generates ideas for the applicability of the roof plan to denser urban environments.

All exterior and interior walls, floors, and roof are made of solid CLT panels, a material widely used in construction overseas but is new to the US market. Custom-cut, hoisted into place, and assembled in fourteen days’ time, the CLT in Haus Gables enables a solid house that eschews stick frame construction. Structurally inventive, the panels also promote a monolithic view of the material from the domestic interior.

Haus Gables further engages in the conceptual exploration of materiality through a series of faux-finishes that clad the exterior and parts of the interior. Bonner reworks the old tradition of faux-finishing in the American South, historically stemming from an inability to afford precious materials and the subsequent desire to “fake it,” as well as utilizes a more contemporary technique of “color blocking” currently found in pop culture. Of the contrasting materials, Bonner said, “When building a house entirely out of CLT, I wanted to offset the image of a wooden interior with faux finishes. These fake materials are colorful, bold and deceiving.”

On the exterior, two sides of the house are covered in faux bricks made of stucco dash-finish of glass beads that produces a glittery effect. Inside, black terrazzo is not poured-in-place and polished, but applied as a thin tile, while oriented strand board (OSB) is replaced by ceramic tiles in the image of OSB. Marble finishes in the bedroom and adjacent bathroom are made of unlikely materials, including vinyl and cartoonish drawings, rather than the oft-desired, real Italian marble. Areas of grey concrete, yellow vinyl marble, and black terrazzo line some walls much like wainscoting, with several long views through the house allowing for a color-block effect. These faux finishes seem to indicate spatial divisions, when in reality they do not correspond to the actual boundaries of any room.

The interior is further activated by a range of furnishings from female designers who boldly utilize material, form, and color in their work. Bonner selected work by Ray Eames, Jessica Nakanishi of M-S-D-S Studio, Stine Gam of GamFratesi Studio, Anna Castelli Ferrieri for Kartell, Annie Hieronimus for Ligne Roset, Patricia Urquiola for Glas Italia, Laurel Consuelo Broughton of WELCOMECOMPANIONS, Aino Aalto, and Ragnheiður Ösp.

With the use of unconventional materials and an unusual roof design, Haus Gables is an exploration of new ways that spatial organization, form, and material might function in a home.
Join our Newsletter
Get our best content on Architecture, Creative Strategies and Business. Delivered each week for free.

JOIN THE
ARCHIPRENEUR ACADEMY
- 9 Stage Studio Growth Roadmap
- Library of In-Depth Courses
- Checklists and Workbooks
- Quick Tips and Tutorials
- A Supportive Online Community

