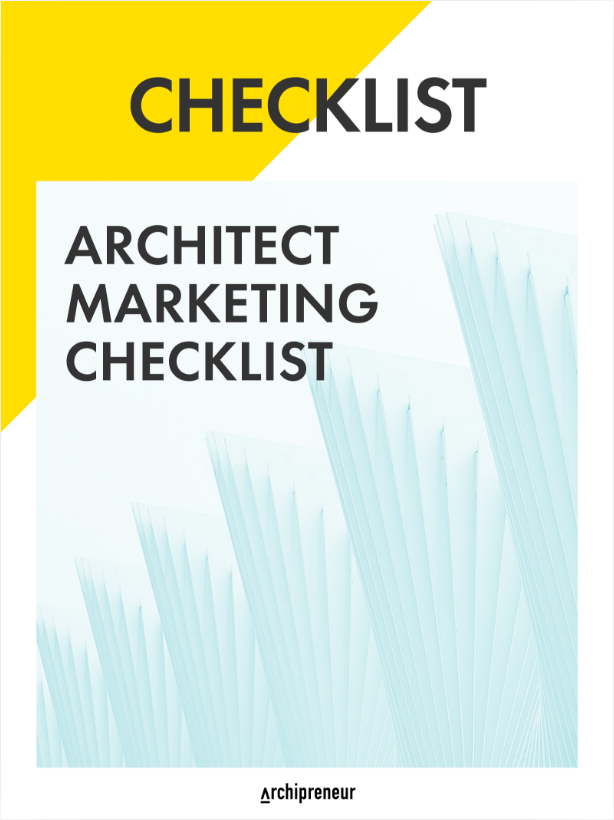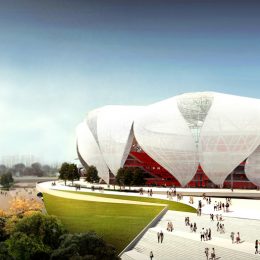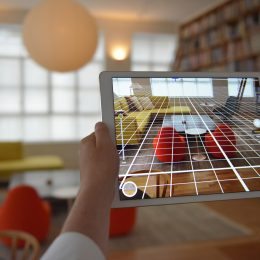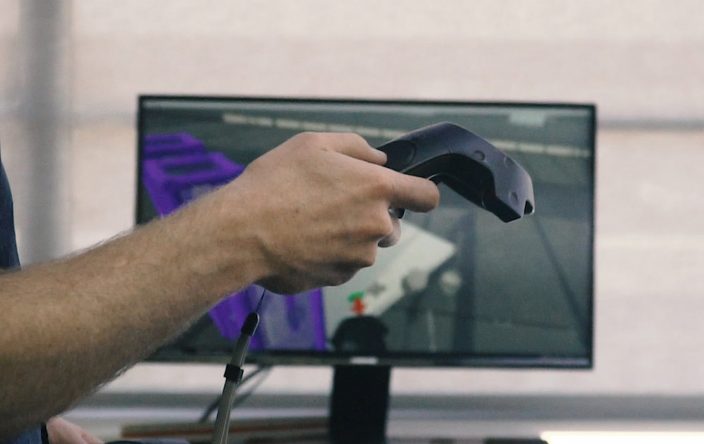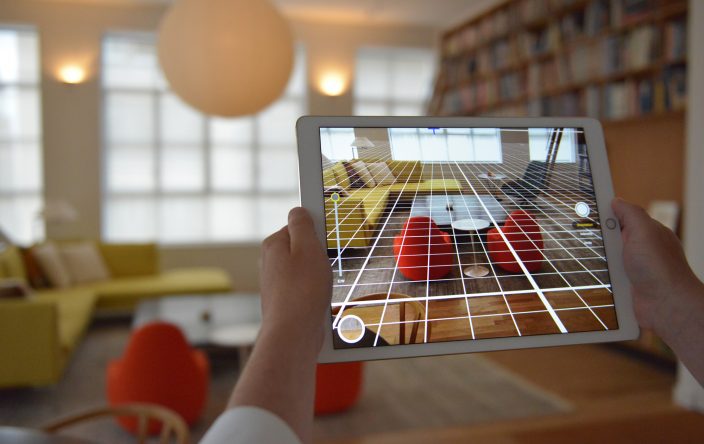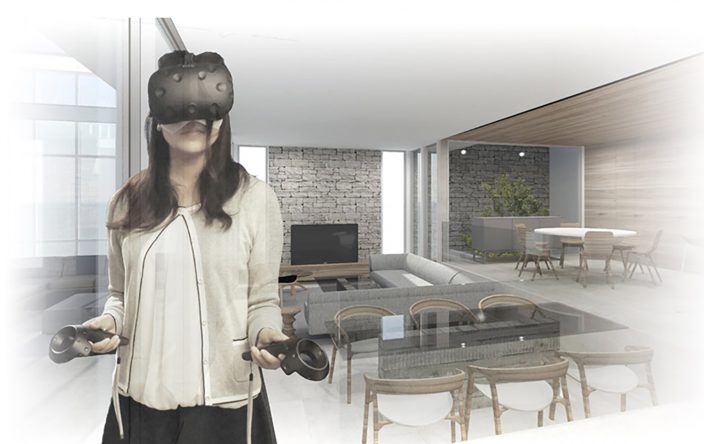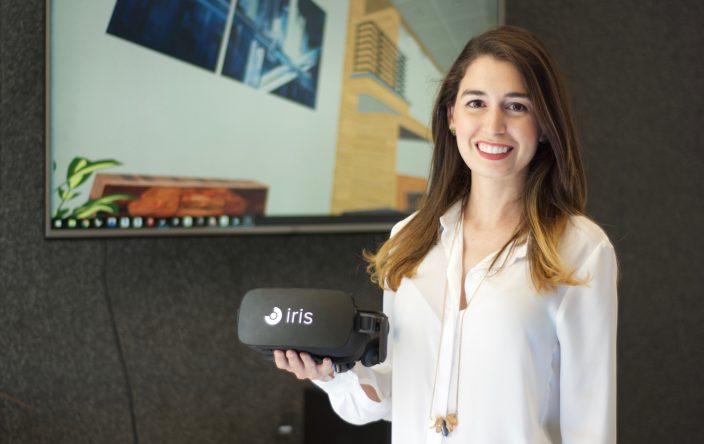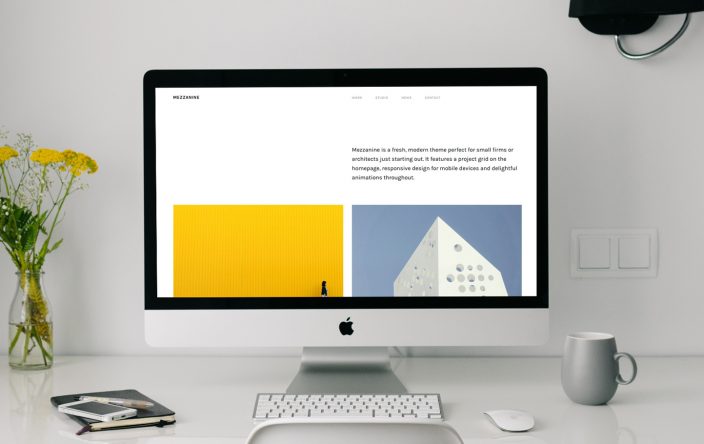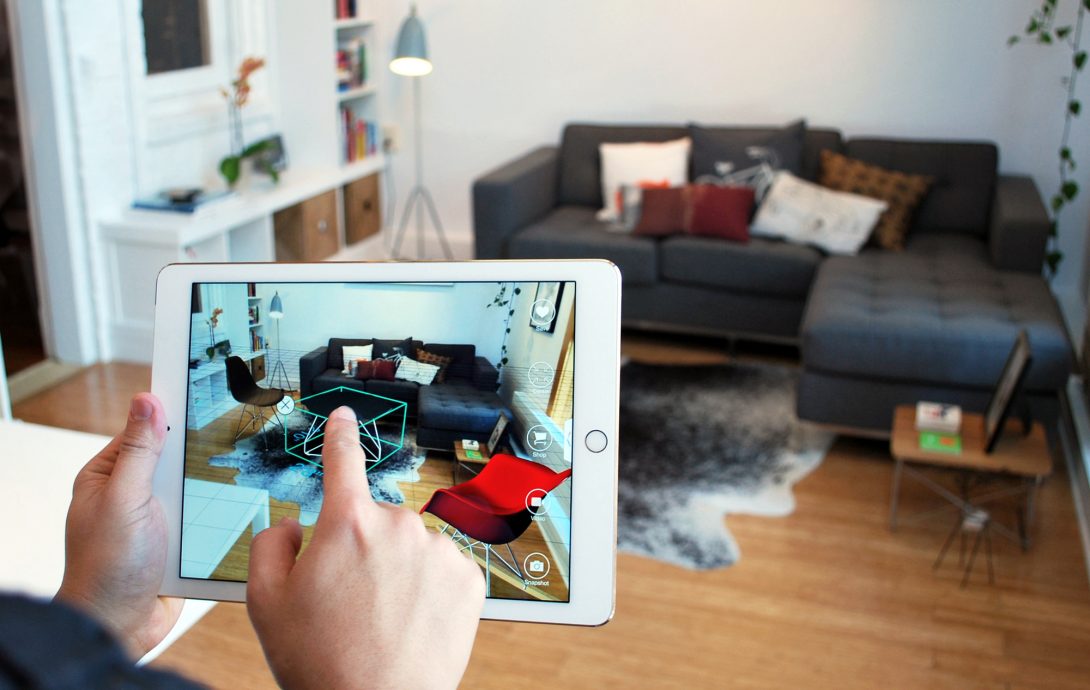
The Top 5 Virtual Reality and Augmented Reality Apps for Architects
Virtual reality and augmented reality tools for the AEC industry are getting increasingly better and more optimized. As prices keep dropping, there are fewer reasons why every architect, engineer, contractor, and owner shouldn’t use some form of VR/AR in bringing their projects to life.
From being a novelty a few years ago, VR/AR solutions are slowly becoming a medium that’s transforming the way professionals in the AEC industry communicate, create and experience content. Offering a more immersive experience of architectural designs, but also products and areas related to space building, Virtual Reality (VR) or Augmented Reality (AR) tools are becoming an industry standard that offers rapid iterations and opportunity to refine designs in collaboration with clients and colleagues.
While Virtual Reality (VR) creates fully computer-generated and driven environments, Augmented Reality (AR) delivers virtual elements as an overlay to the real world. This is why, while leveraging the same type of technology, Virtual Reality (VR) and Augmented Reality (AR) are taking different paths to the end user as well as various industries. Also, VR is thought to be a tool better suited to architects, while AR will likely find more uses in construction.
Although both these groundbreaking technologies are exploding, they are still in an early development stage. In order to provide a more structured overview of the most interesting solutions out there, we compiled a list of VR/AR tools that best suit those working the in AEC industry.
#1 – ARki
ARki is a real-time augmented reality visualization service for architectural models. It incorporates AR technology into architecture by providing 3-D models with multiple levels of interactivity for both design and presentation purposes.
ARki can be used on any IOS/Android device. It simply overlays 3-D models onto existing 2-D floor plans, but also provides several other interactive functionalities, including real-time shadow analysis and material selection. Users can capture and record custom views of models in both movie and 3-D still format, and share their content via email or social media with a few clicks.
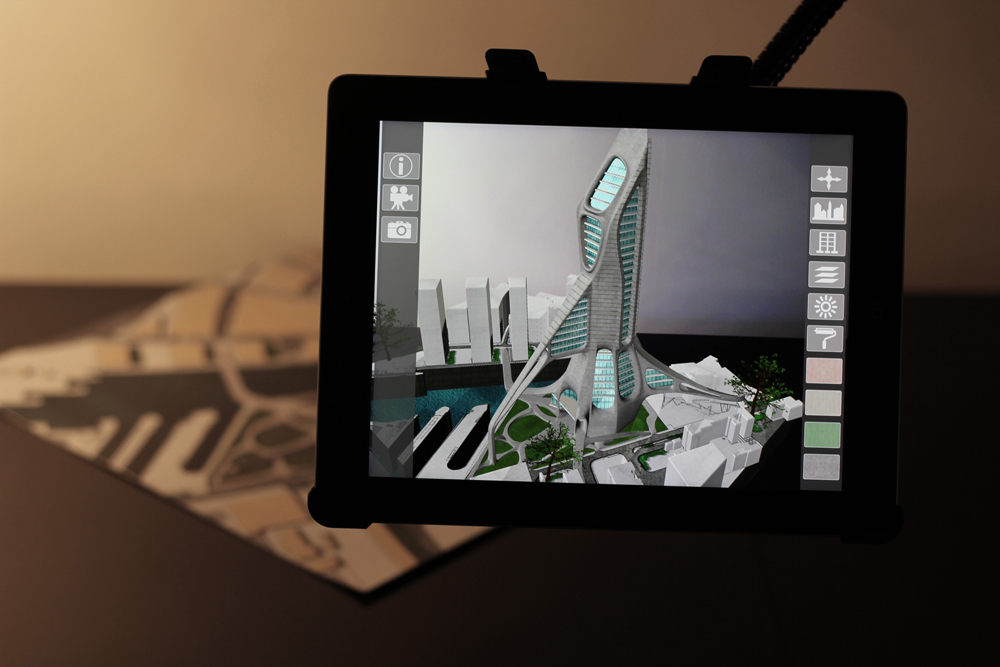
#2 – Storyboard VR
Storyboard VR is a free prototyping and visualization tool that can be used by architects, AEC professionals, artists and creators. It allows users to pull in, arrange, scale and animate simple 2-D assets. The creators of Storyboard VR, design firm Artefact, developed it for their own internal use for Virtual Reality (VR) projects they worked on. They created their own tool to quickly and easily prototype VR experiences.
You can create and upload transparent drawings and environment maps from your existing sketching tools to Storyboard VR, then select your assets and build a storyboard. The ease of use allows designers to share ideas and get feedback early in the design process. Storyboard VR also features slides – sequential scenes – providing something like a Virtual Reality (VR) version of PowerPoint.
#3 – Pair
Pair (formerly Visidraft) used proprietary computer vision and augmented reality technologies to build an app, which allows architects to drag-and-drop 3-D models of consumer furnishings and appliances into their designs using iPhones or iPads. Their online catalog of models and assets now features over 200 home and office furniture products from Fortune 500 manufacturers, with new products being added every day.
After launching their app, the firm saw that a large percentage of their growth was coming from furnishings and appliance manufacturers. What makes Pair different from other Augmented Reality (AR) solutions is their focus on products and consumers – it allows users to physically walk around a virtual 3-D product like it is in their home of office space.
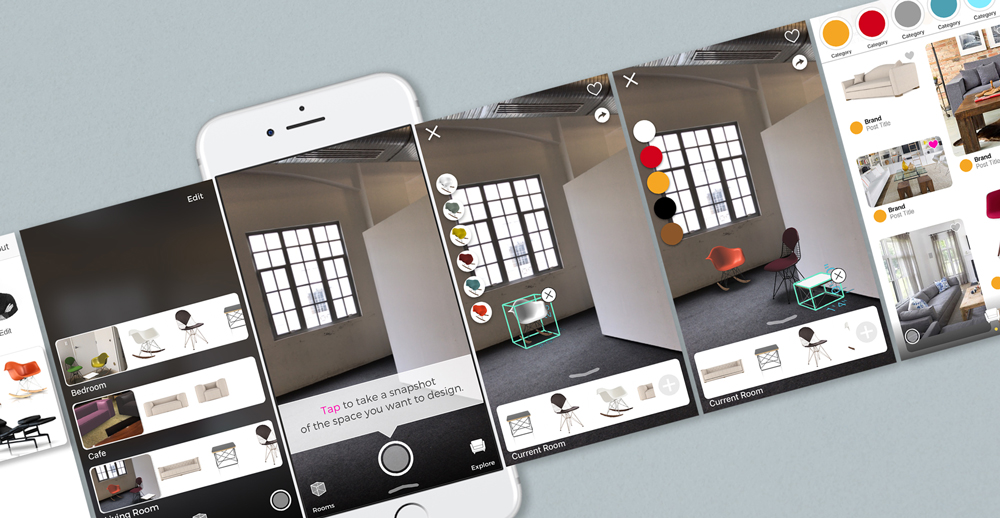
#4 – SmartReality
SmartReality is an augmented reality mobile app that uses the mobile device’s camera to overlay an interactive BIM model over printed construction plans to create 3-D visualizations of projects. It allows users to zoom, expose structural layers with a touch, move through stages of a project over time and record images and video of their experience. Users can create a free account to upload 2-D plans and get matching 3-D plans and models for a quote.
The SmartReality app is also available in a VR version developed by the JBKnowledge Labs R&D team. This version lets users virtually walk through building models using virtual reality solutions like the Oculus Rift, Samsung Gear and Google Project Tango.
#5 – Fuzor
Fuzor is a real-time rendering app that integrates with Revit. It uses the technology originally designed by Kalloc Studios for game design and offers a bi-directional live link with Revit, allowing users to move around, visualize, annotate, and inspect BIM information, while also syncing changes between the two tools.
The live link is what allows Fuzor to instantly update and reflect the modifications done in a Revit file. It supports various measurements, clash analysis, lighting analysis, color and visibility filters, cross section and section cut rendering, and walkthrough video rendering with BIM information embedded.
For collaboration with construction sites, BIM Solution supports mobile devices BIM drawing visualization via Google Drive or Dropbox. Fuzor currently provides support for Revit, Archicad, Rhinoceros 3-D, Navisworks, SketchUp, FBX, and 3-DS files.
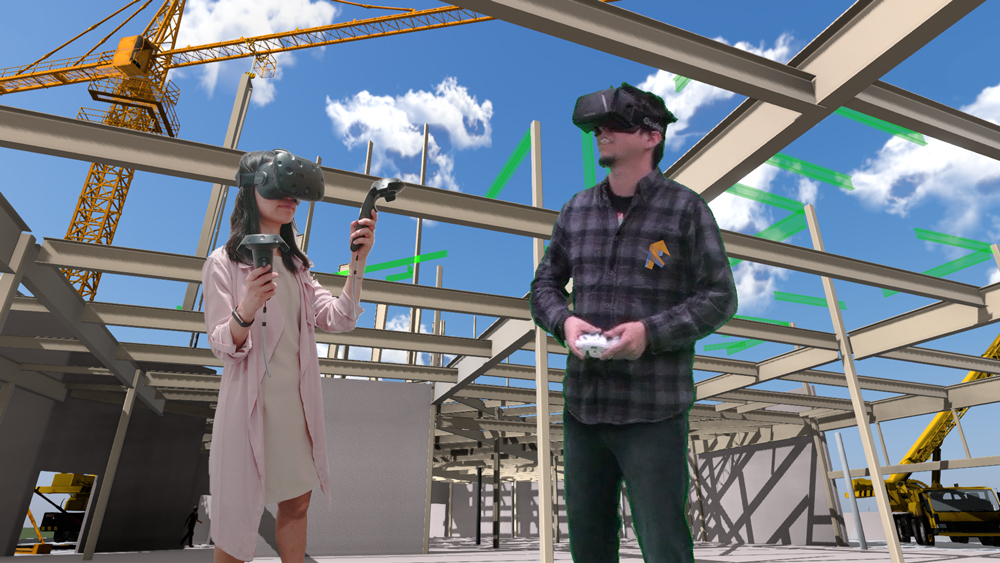
***
What other Virtual Reality (VR) or Augmented Reality (AR) tools do you find interesting? Have you incorporated any of these in your workflow? Let us know about your experiences.
Join our Newsletter
Get our best content on Architecture, Creative Strategies and Business. Delivered each week for free.
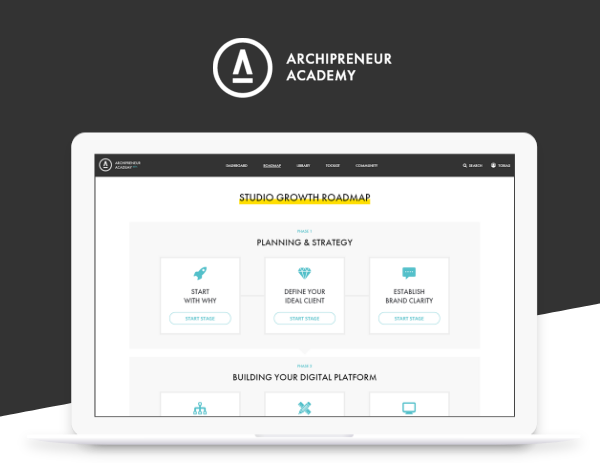
JOIN THE
ARCHIPRENEUR ACADEMY
- 9 Stage Studio Growth Roadmap
- Library of In-Depth Courses
- Checklists and Workbooks
- Quick Tips and Tutorials
- A Supportive Online Community

