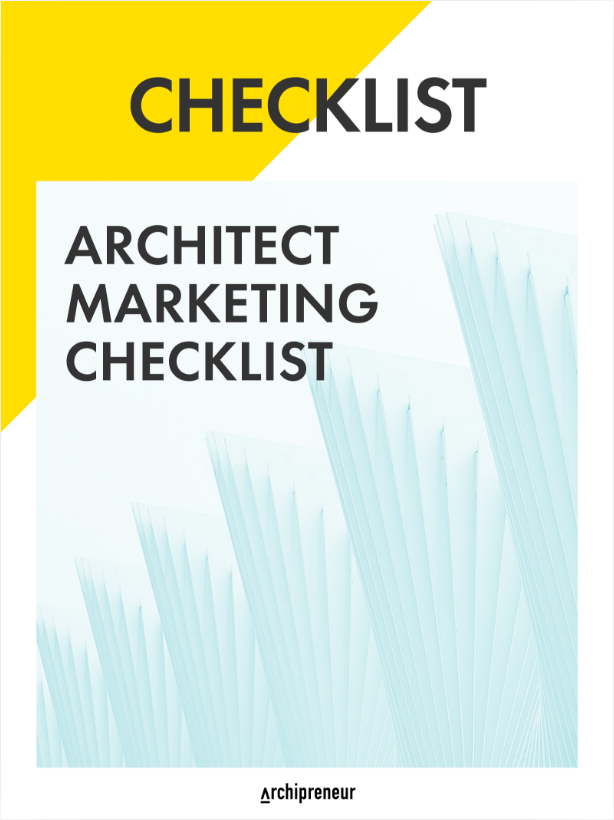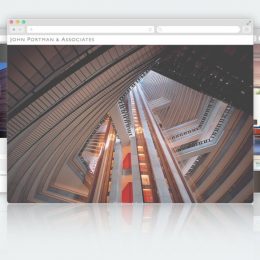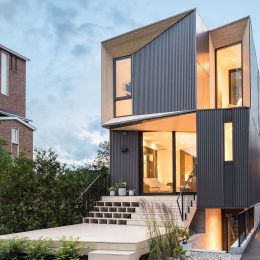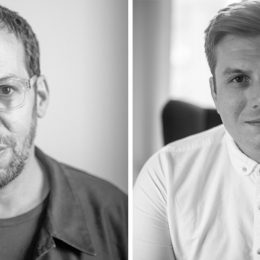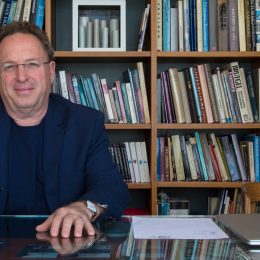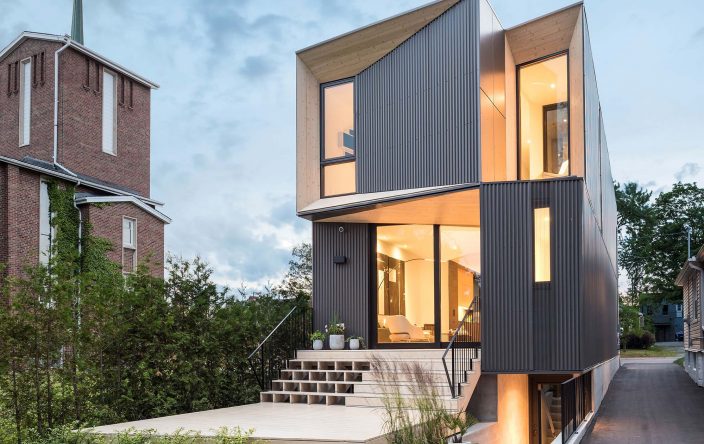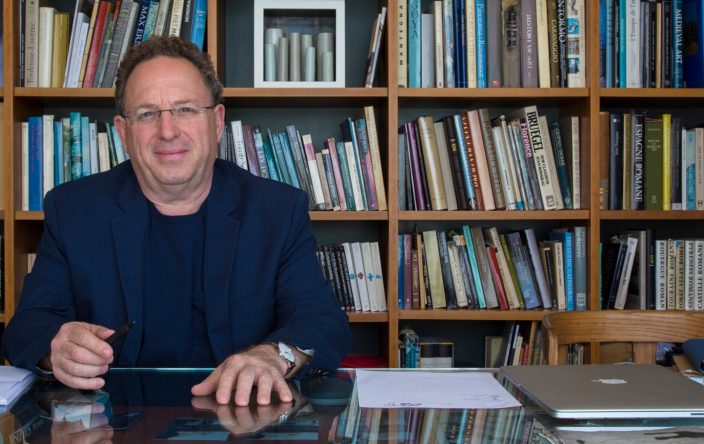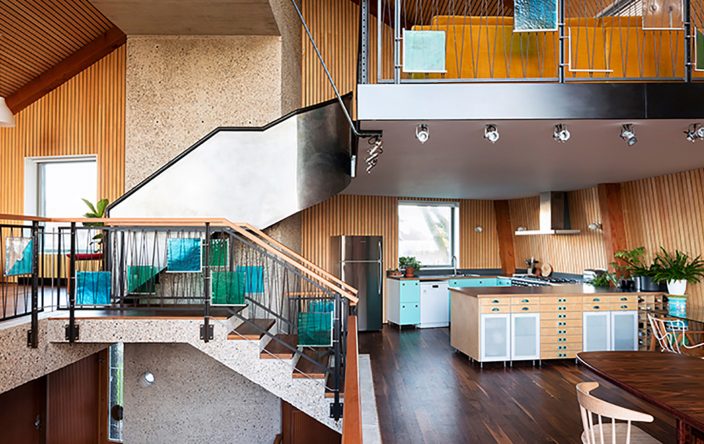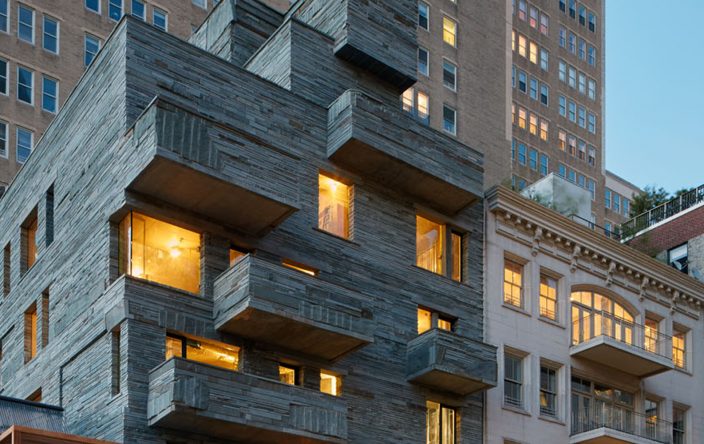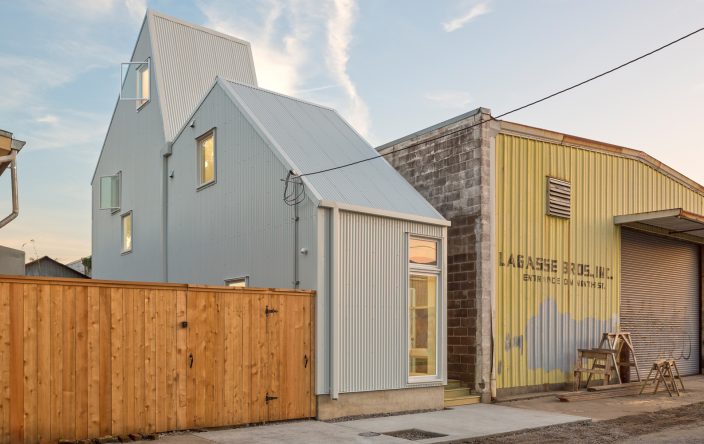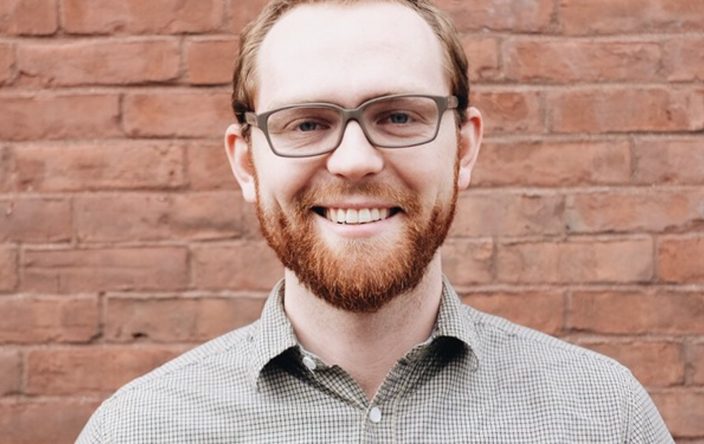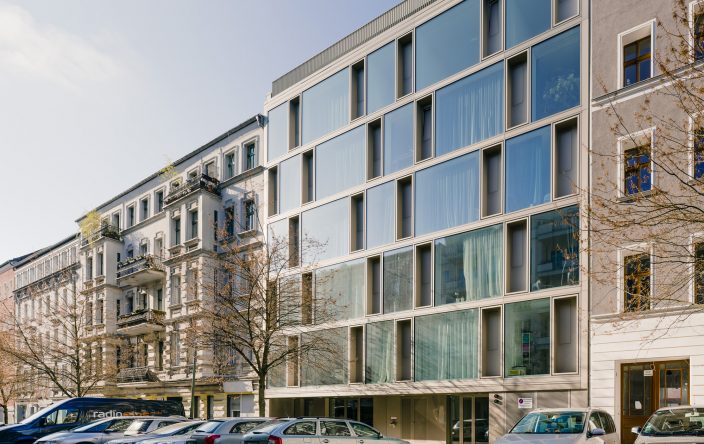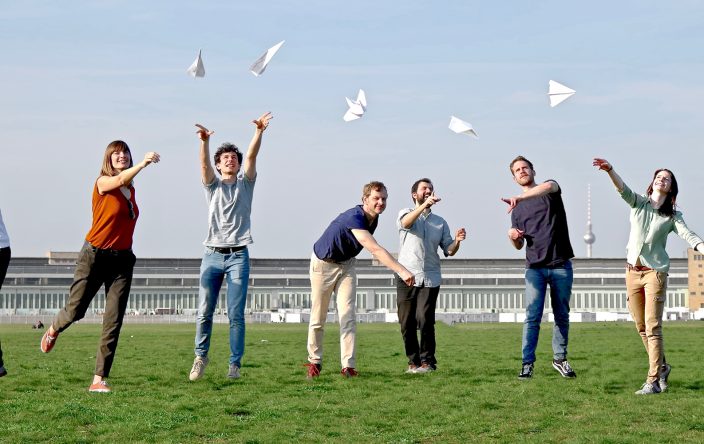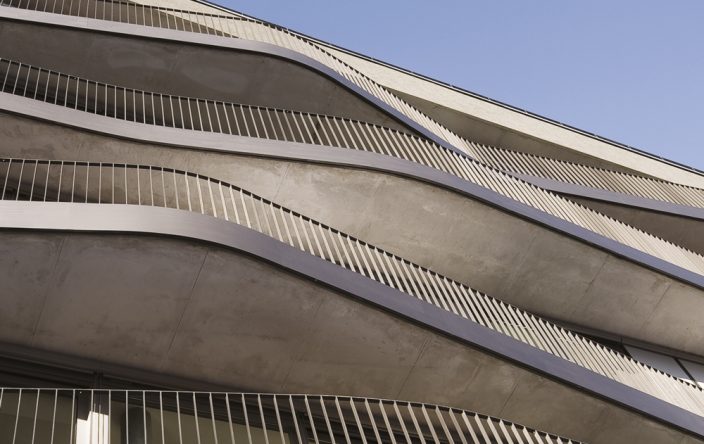
Eleven Friends – Townhouses Developed by AFF Architekten
Welcome to our projects series where we present benchmarks of urban living – self developed by architects and creative city makers. This week we want to present you the apartment building Eleven Friends by Berlin based AFF architekten.
The plot is located in a residential area at the Rummelsburg Bay – between the Berlin districts of Friedrichshain and Lichtenberg. The apartment block consists of 11 narrow, private townhouses, each with 4 storeys. In its entirety in this phenomenon occurs as a clear building ties with laterally attached covered parking pockets. The differentiation into individual private houses is located on the north facade is only with different cleaning grits. In return for unity and rigor of urbanistic volume the goal of maximum individualization is tracked inside. Only the convention to locate the stairs at the front bulkhead particular the free play of the floor plan.
The allocation of large-area glazing on the garden side, the difference in dimensions of the roof terraces and inner courtyards, the possible basement composite by internal incisions and the free choice of the basement stairs inaugural resemble a Space Tetris. Each of the 11 townhouses thus resembles the picture of life of its inhabitants. The variance ranges from flowing space on the floors, the pushed-through living in the plains and the small space of cabinets. By arranging the common pitches on the end faces the front gardens remain as a green entrance zone and get the street children to play. The small gardens complement the basement as living green living room, stone or vegetable garden.

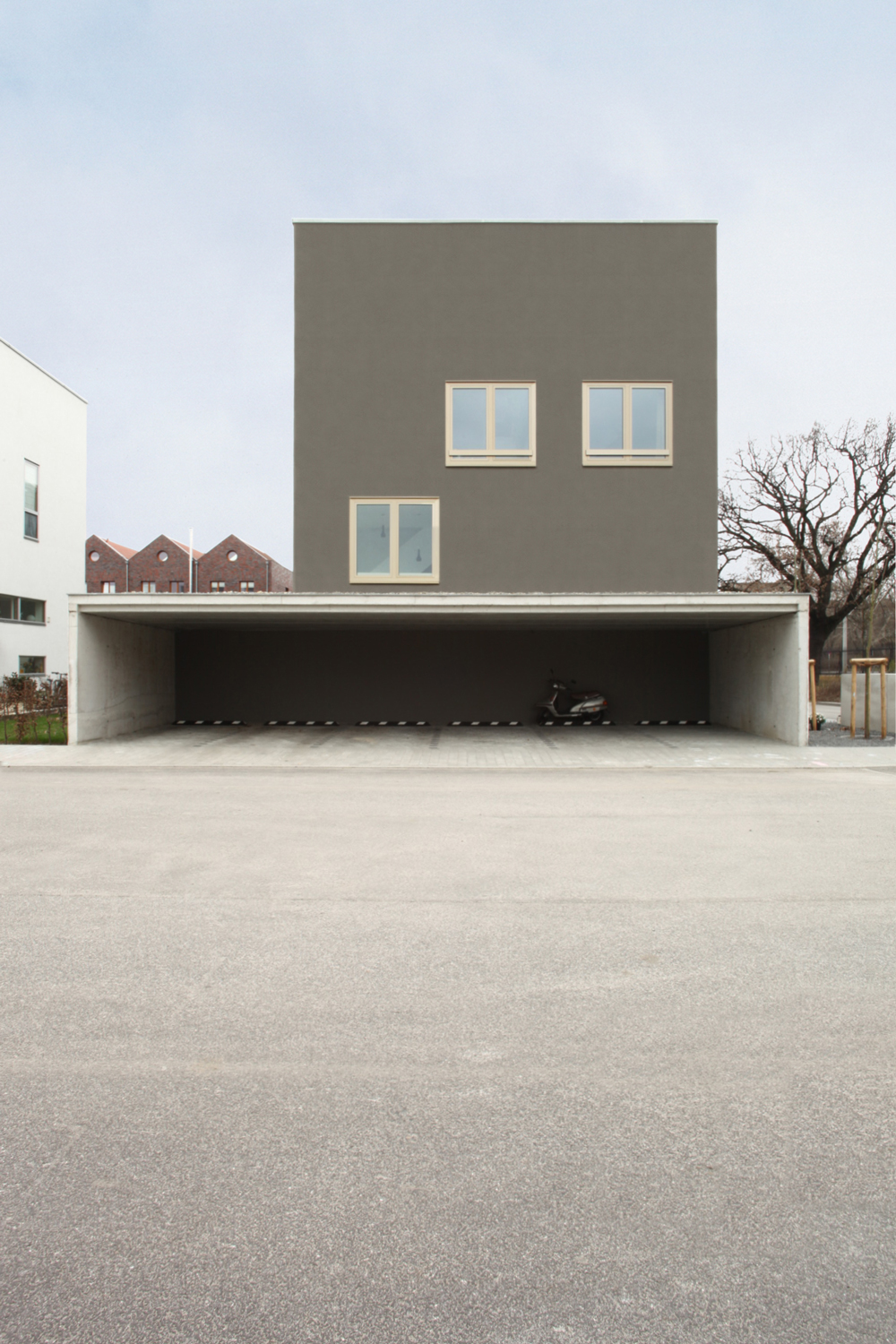
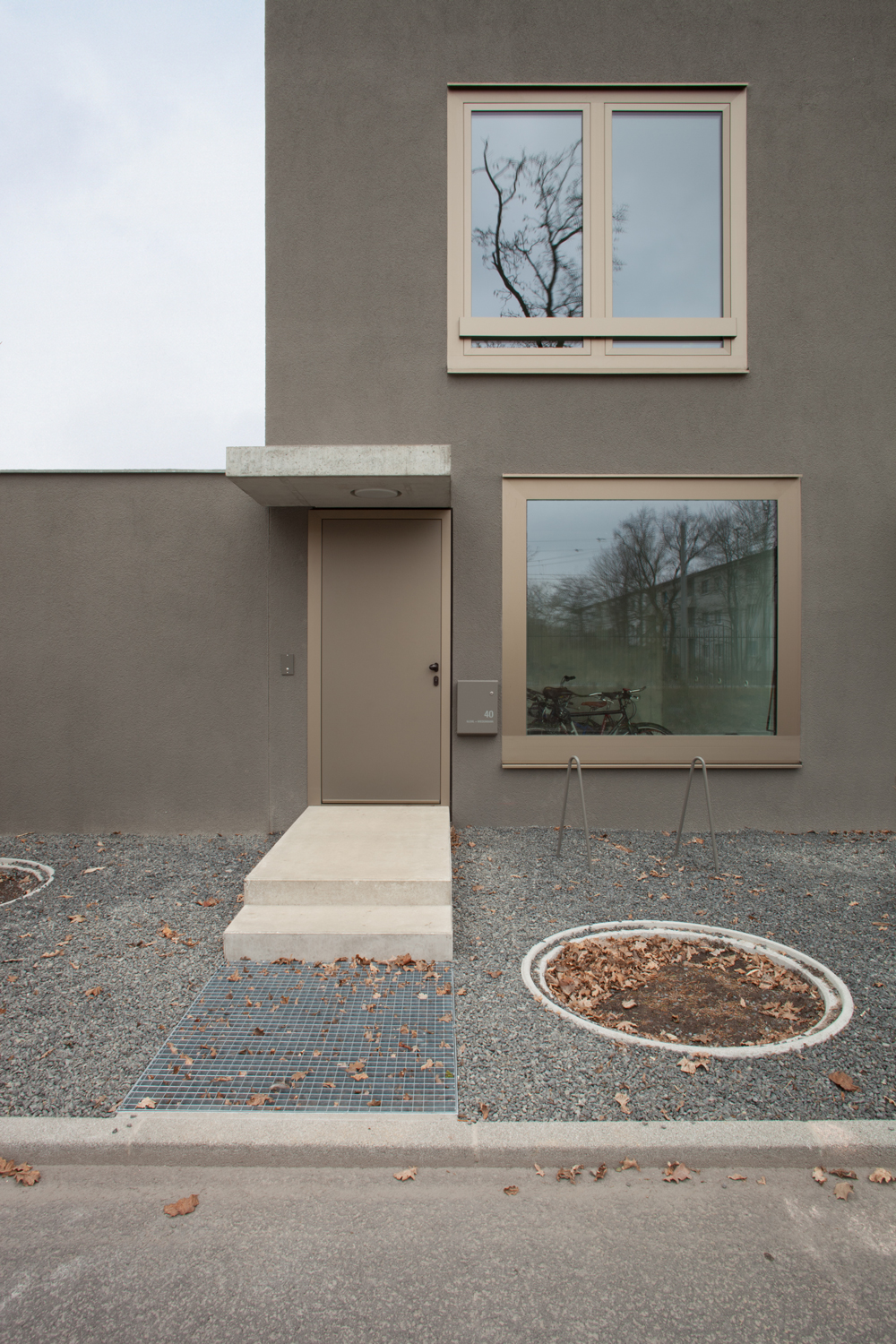
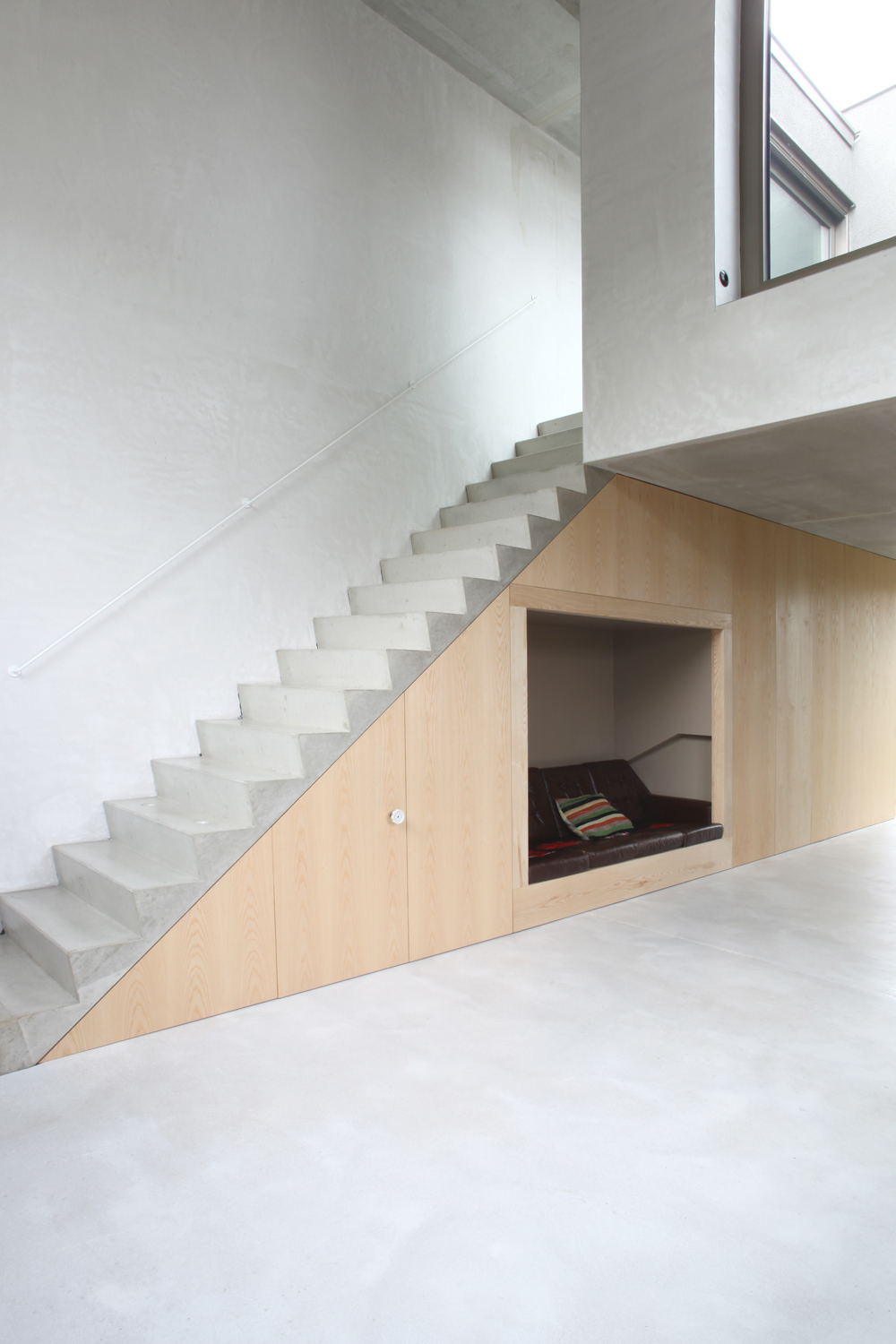

Location:
Rummelsburger Bucht, 10317 Berlin – Lichtenberg, Germany
Project Data:
- Architect: AFF architekten, Sven Fröhlich, Martin Fröhlich
- Client: 11 private clients
- Planning/Construction: 2010 – 12
- Performance stages: 1 – 8
- Residential units: 11 townhouses
- Storeys: 4
- Parkings: 17
- Costs / Cost group: 300 - 400 incl. VAT – 2,531,000 EUR
- Costs: 1,136 EUR/sqm
- Floor area: 2,229 sqm (24,000 SF)
- Living space: 2.872 sqm (9422 SF)
Join our Newsletter
Get our best content on Architecture, Creative Strategies and Business. Delivered each week for free.
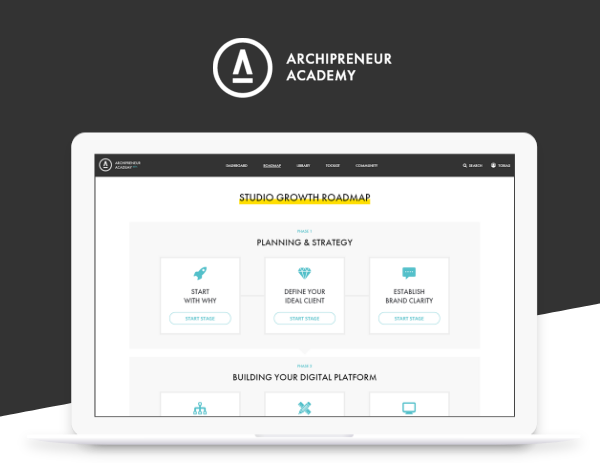
JOIN THE
ARCHIPRENEUR ACADEMY
- 9 Stage Studio Growth Roadmap
- Library of In-Depth Courses
- Checklists and Workbooks
- Quick Tips and Tutorials
- A Supportive Online Community

