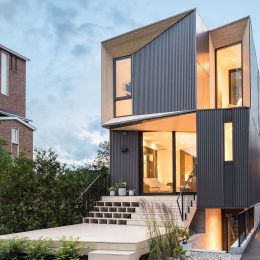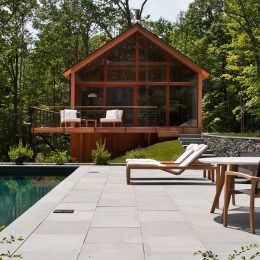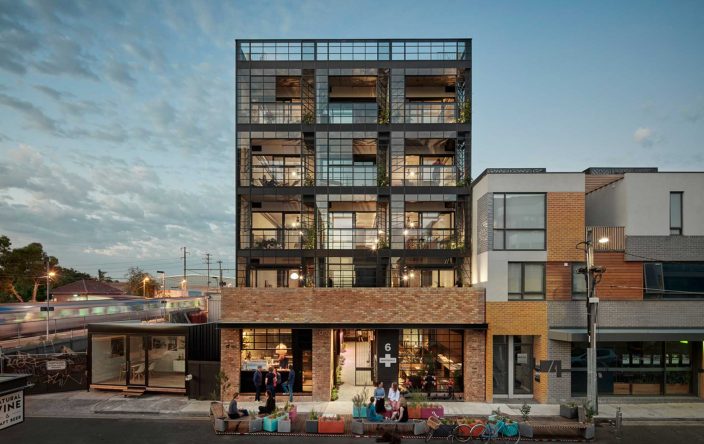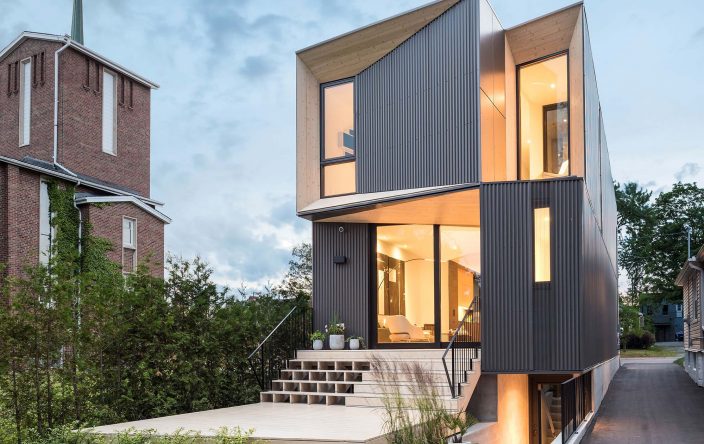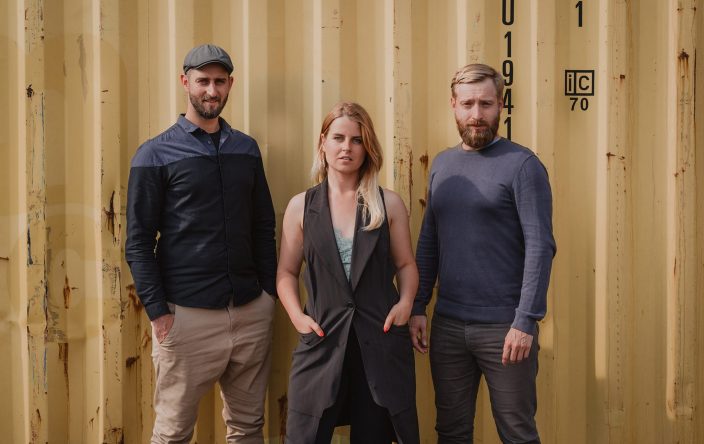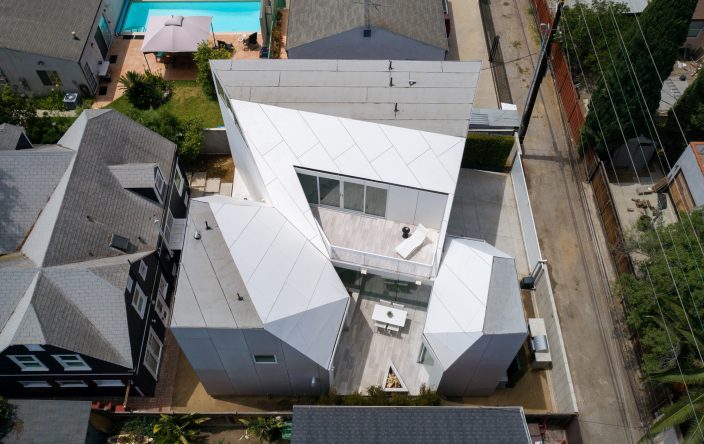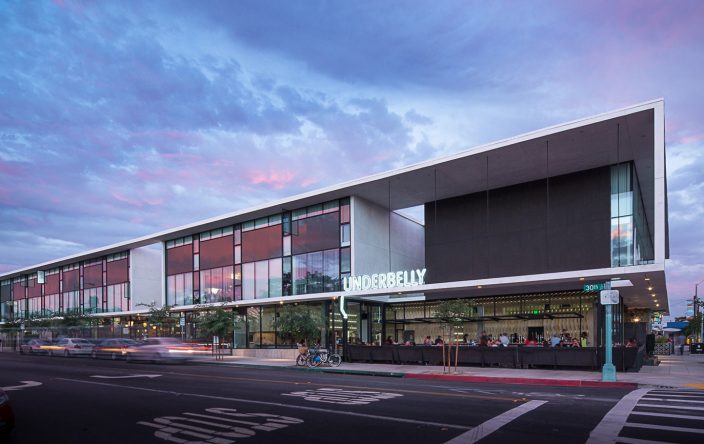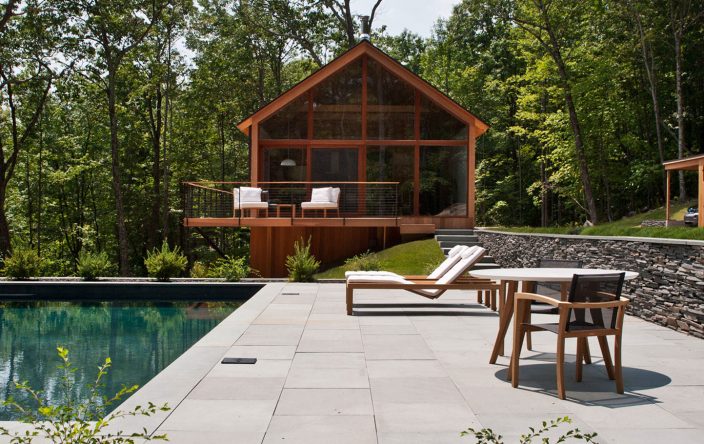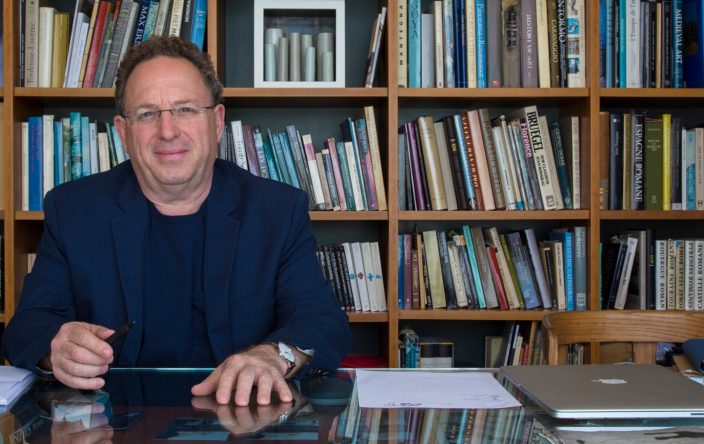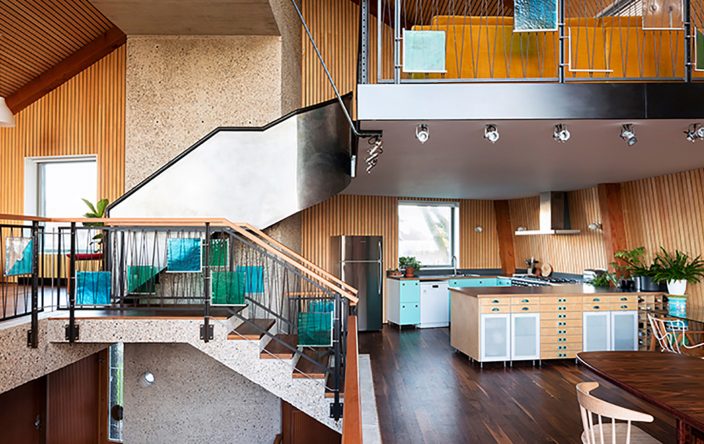
Expressive Stone Façade: Luxury Apartments in Manhattan by DDG
Welcome to our projects series where we present benchmarks of urban living – self developed by architects and creative city makers. This week we want to present you the apartment building 12 Warren by DDG.
DDG is a fully integrated real estate investment and development company located in NYC and San Francisco with employees from diverse professional backgrounds. DDG combines capital, design, development, construction and asset management.
A core advantages of DDG is the company’s knowledge and experience in all phases of the development and construction processes from acquisition through completion. For the residential condominium building 12 Warren in TriBeCa, NYC, DDG served as developer, architect, builder, and property manager.
The building features a plethora of handcrafted and artisanal details, none more striking than the signature façade of rough-hewn bluestone quarried in upstate New York. The hand-laid façade is already an impressive addition to one of Manhattan’s most desired residential neighborhoods, creating an engaging contrast when seen among TriBeCa’s historic loft buildings and modern glass structures.
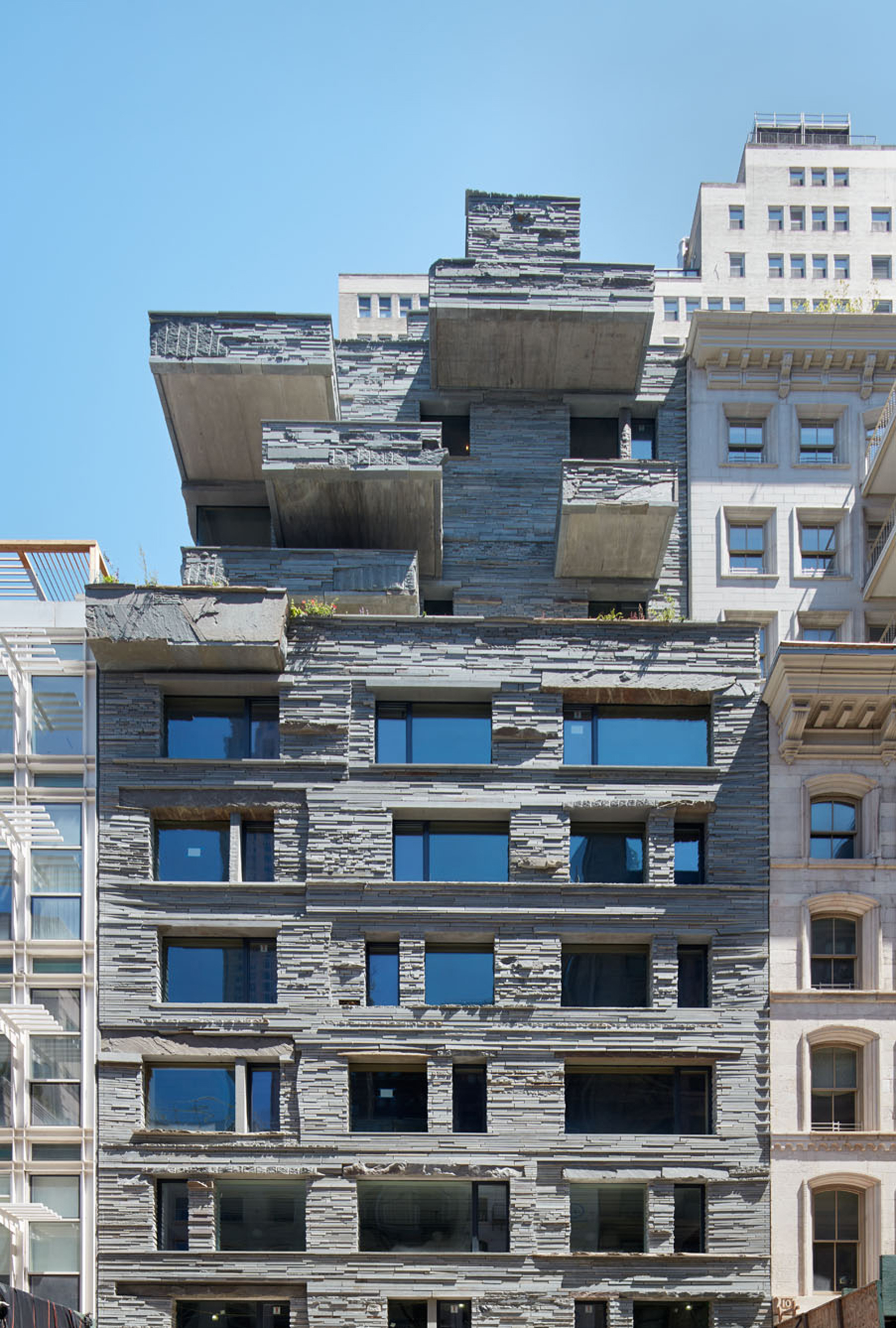


Each of the 13 expansive residences, ranging from 2 to 4 bedrooms and 1,700 square feet to 3,800 square feet, boast ceilings detailed with architectural board-formed concrete finished at heights from 10 feet in the full-floor residences up to 22 feet in the triplex townhouse residences. Windows are 7 feet tall, allowing for an abundance of natural light to fill each home. Custom features and details fill the residences, including bluestone accents that connect the interiors back to the building’s architecture. Many residences also feature direct elevator entry and private outdoor space.


A fairly avant-garde model apartment has been furnished by The Future Perfect, with lots of exclusive new pieces from Neri & Hu, the Shanghai-based architecture and design studio. Located on the 8th floor, standout furniture pieces in the full-floor home include a massive timber top shaker dining table; Danish oiled walnut trunk low cabinet with black lacquer exterior; trio of brass- and copper-topped side tables; and Capo King Bed.
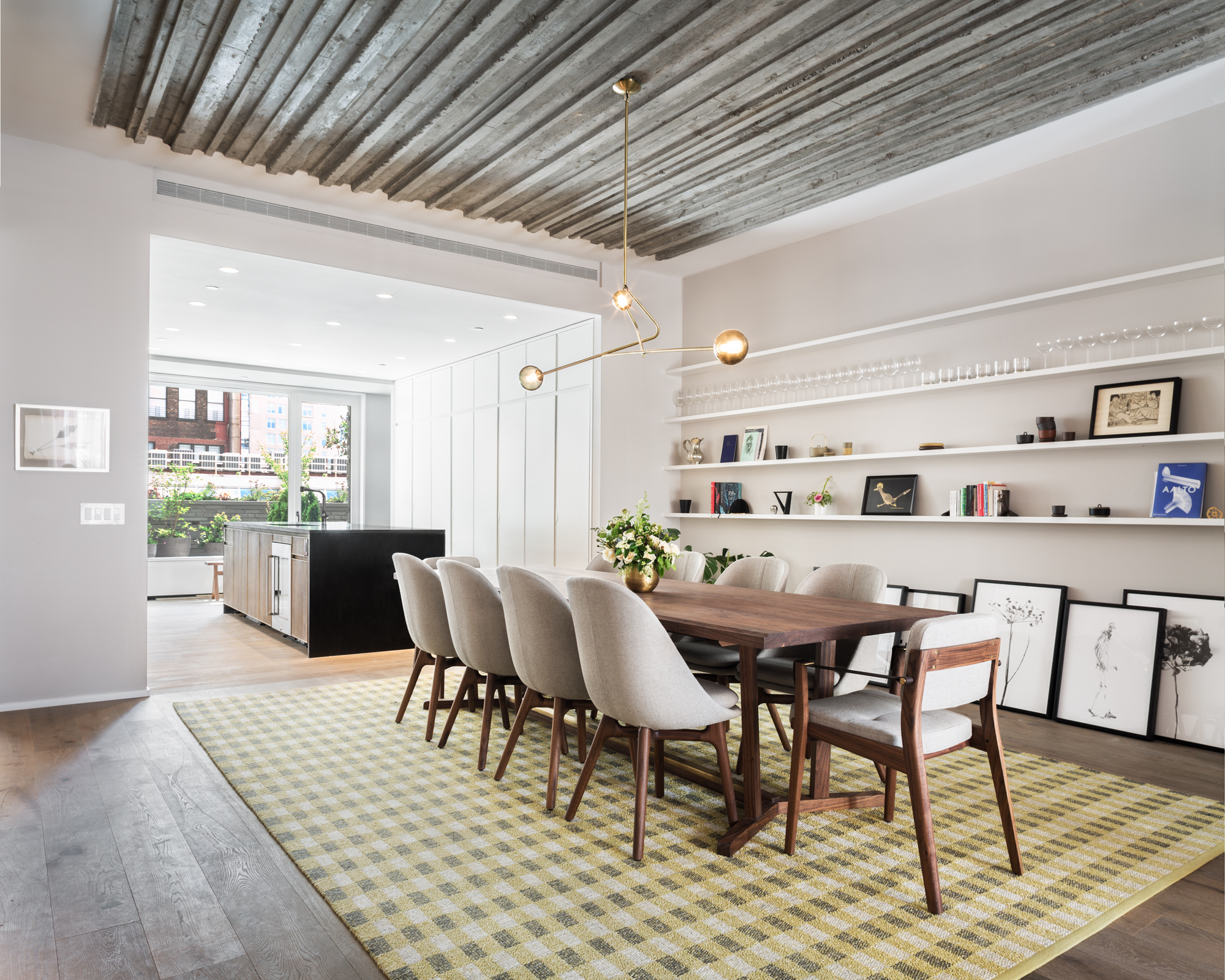
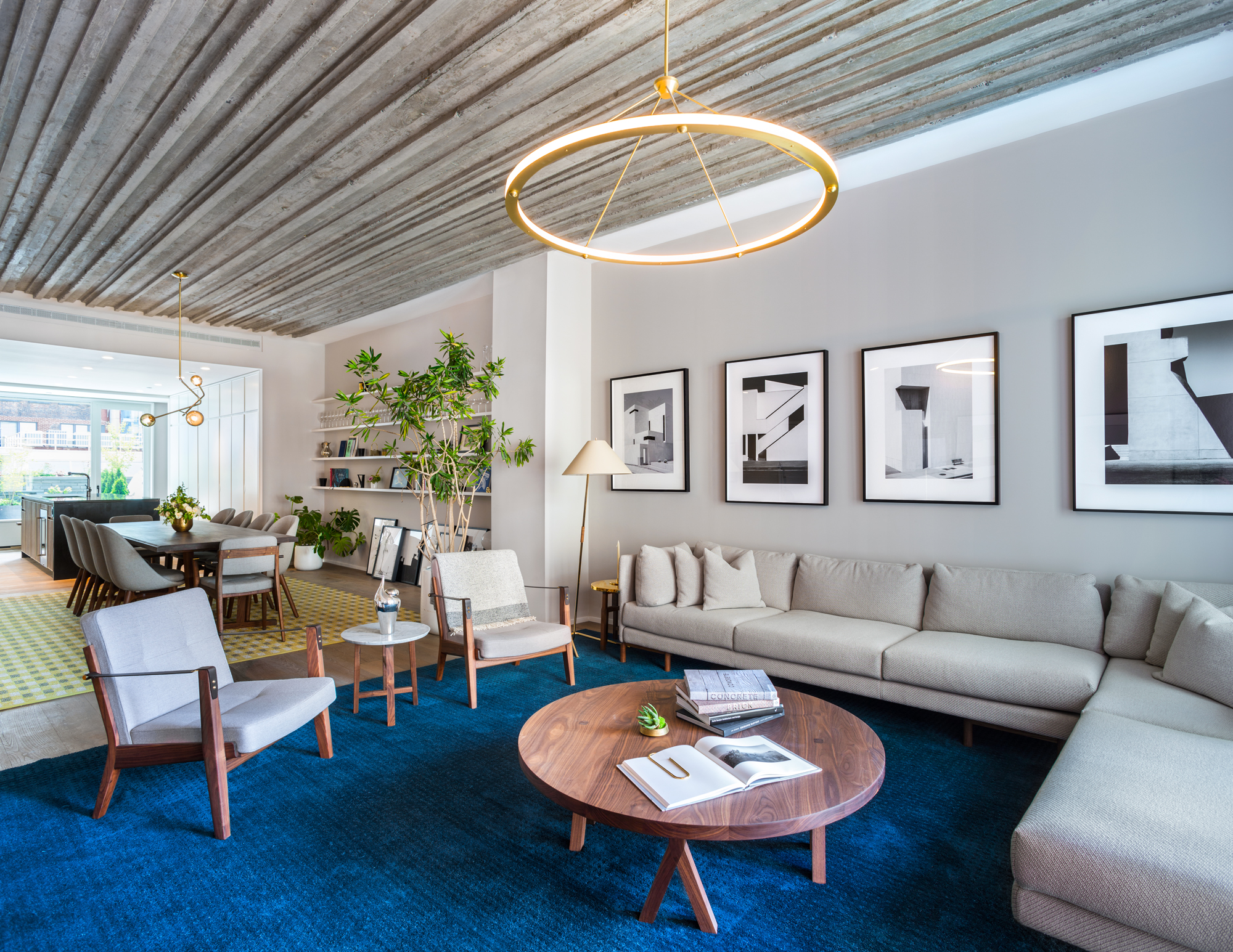
In the building’s lobby, a solid bluestone wall moved in place from the quarry is a centerpiece along with a custom Bec Brittain-designed chandelier. DDG has also commissioned award-winning fine art photographer Jacqueline Hassink to photograph the bluestone quarry where the building’s stone elements originated and permanently display these works throughout the lobby.
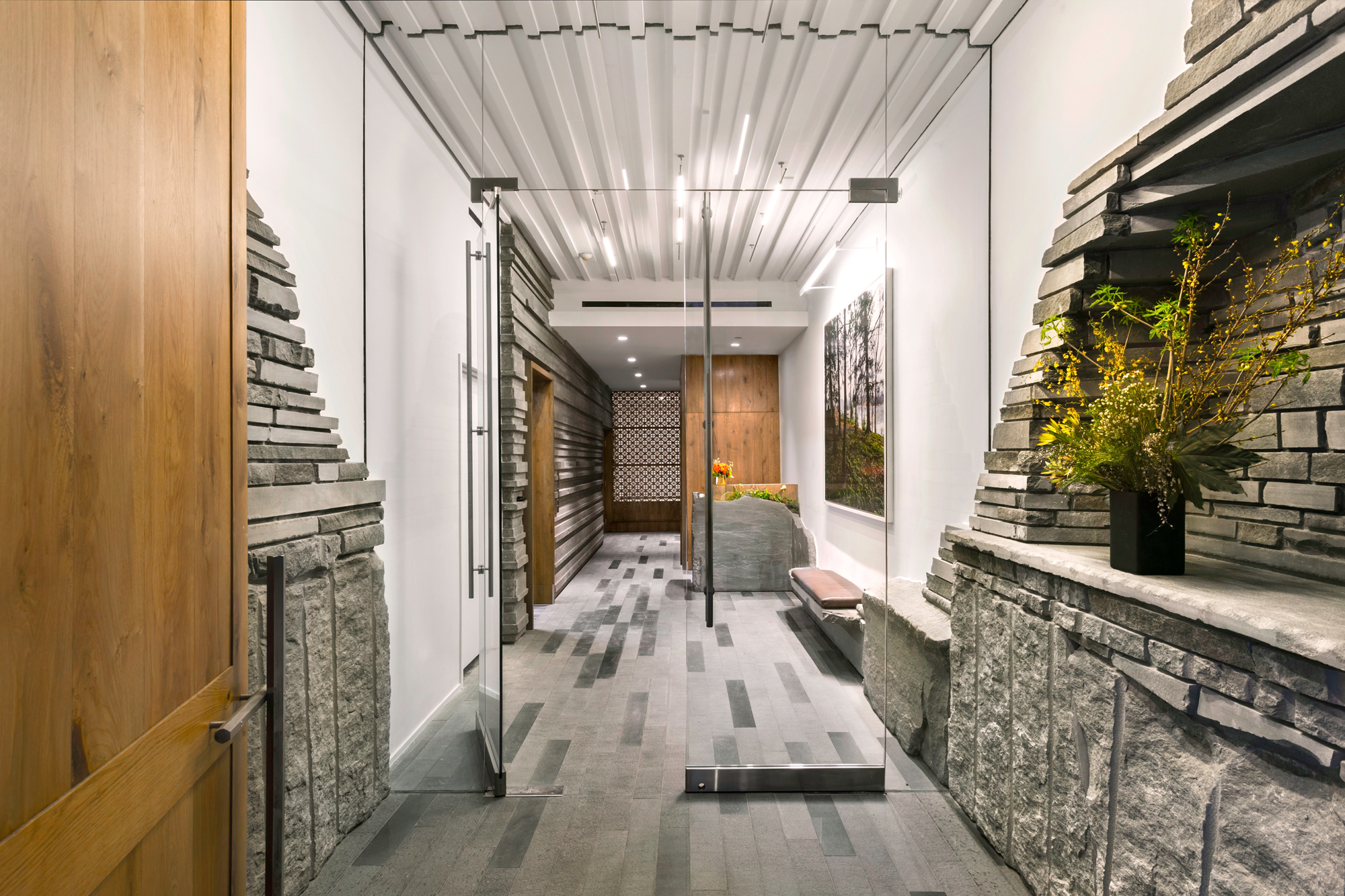
12 Warren has a one-of-a-kind private fitness center with reclaimed wood flooring, exposed brick masonry and board-formed concrete details. Additional amenities will include a 24-hour attended lobby, landscaped roof terrace, and DDG’s signature concierge service. Storage rooms and bicycle storage will also be available.
Location:
Tribeca, New York City, NY, USA
Project Data:
- Architect/Developer/Builder: DDG
- Residential units: 13
- Storeys: 13
Join our Newsletter
Get our best content on Architecture, Creative Strategies and Business. Delivered each week for free.

JOIN THE
ARCHIPRENEUR ACADEMY
- 9 Stage Studio Growth Roadmap
- Library of In-Depth Courses
- Checklists and Workbooks
- Quick Tips and Tutorials
- A Supportive Online Community




