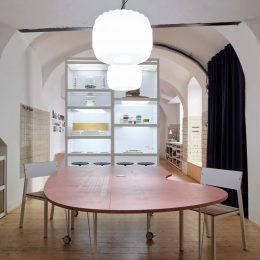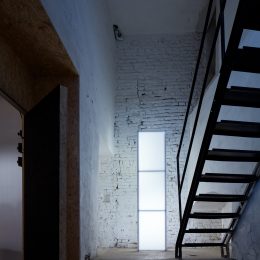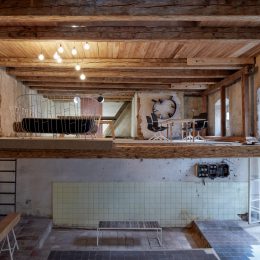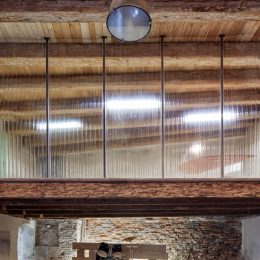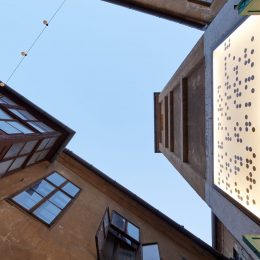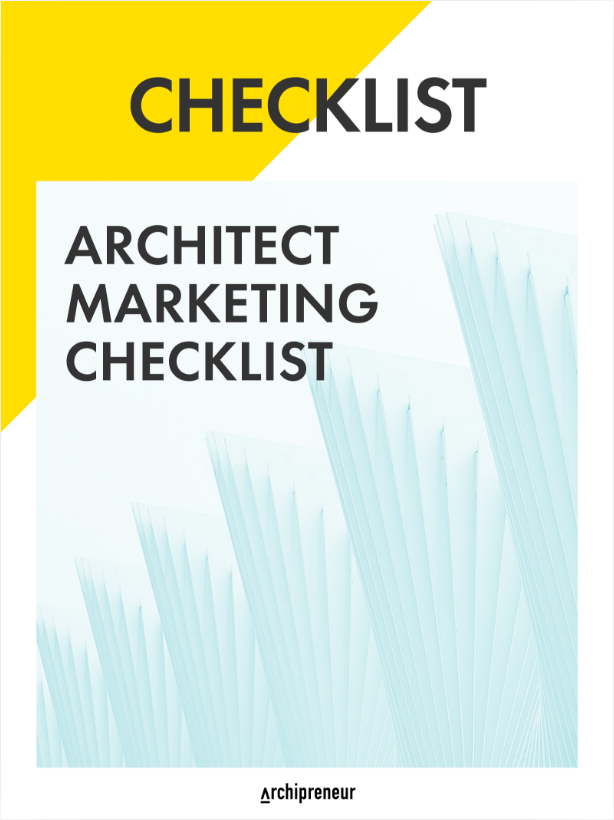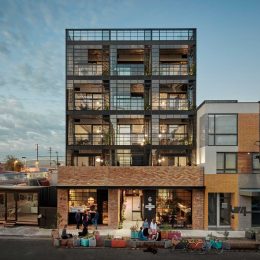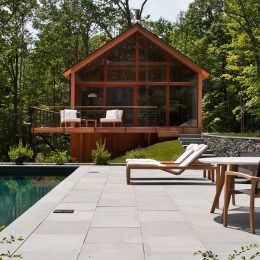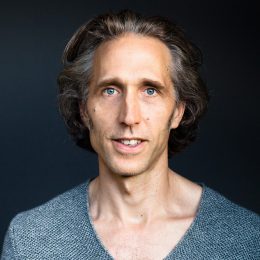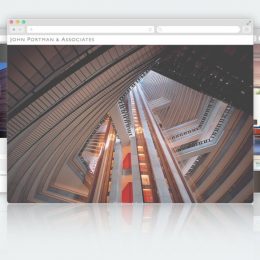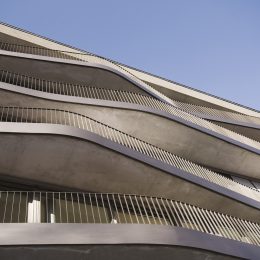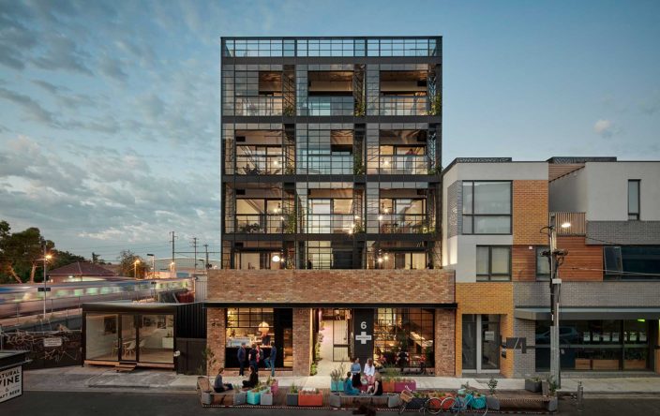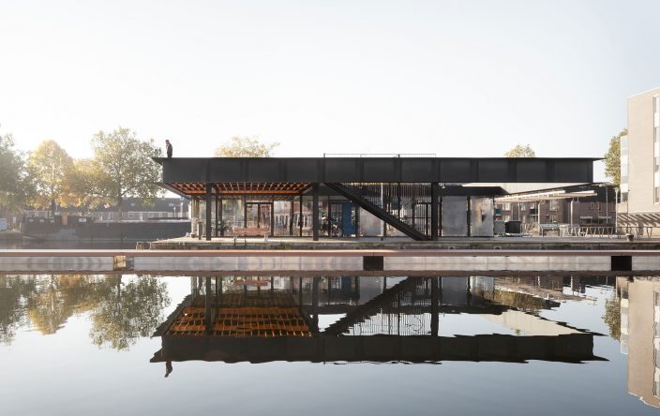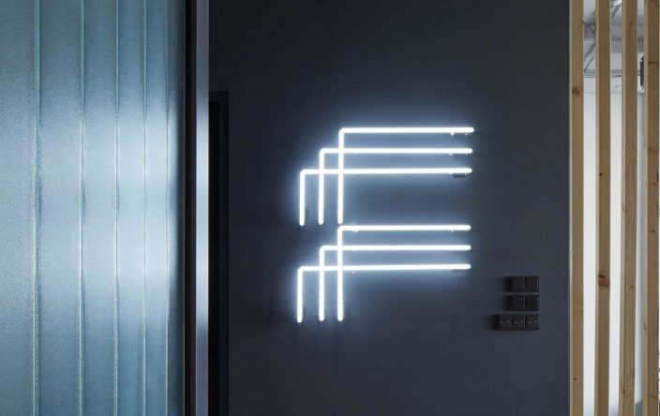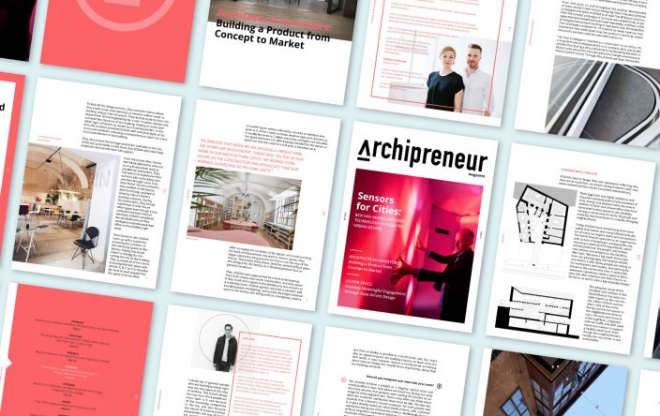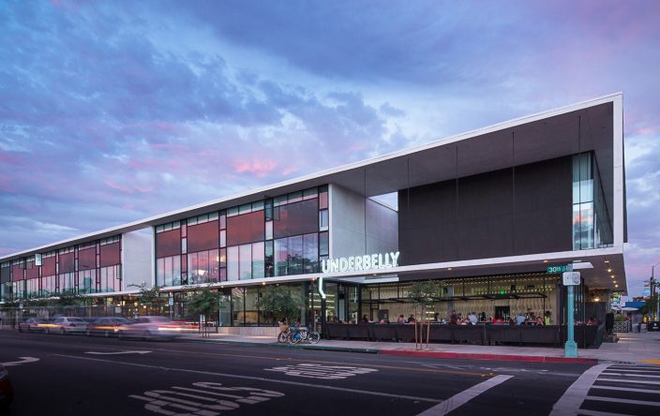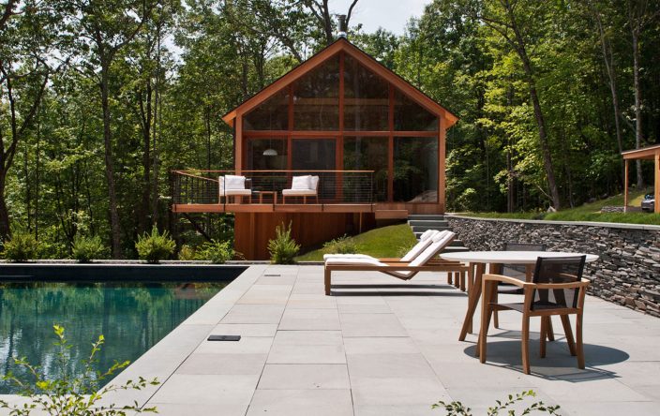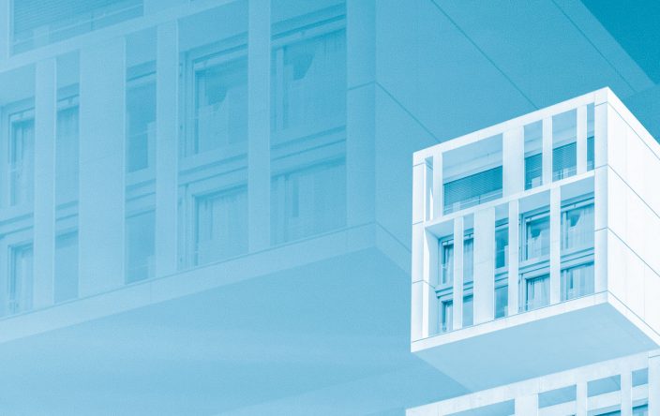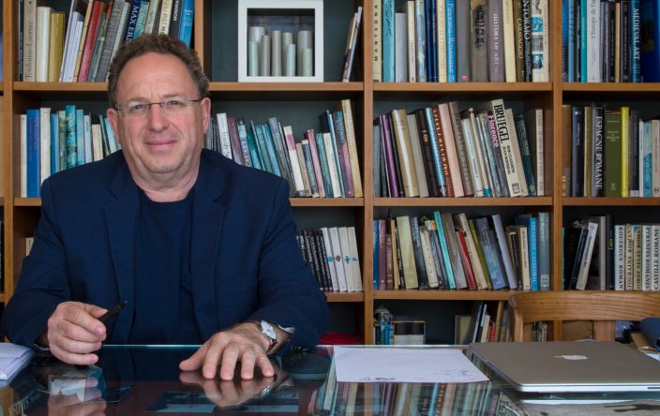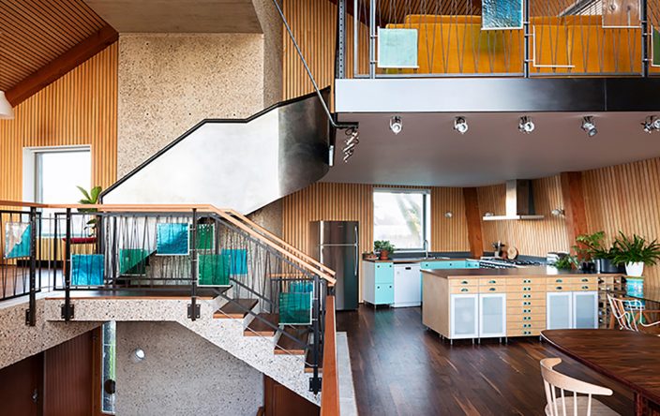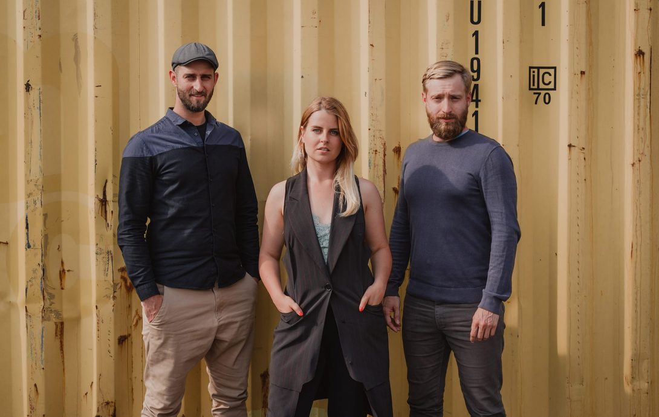
The Social Reactor: How KOGAA Transformed a Factory into Their Own Creative Hub
Imagining what is possible with unused space in the city is a key skill of the architect. KOGAA proved this by self-initiating an adaptive re-use project which converted a neglected building into a vibrant creative hub for the entire urban neighborhood – and it also serves as their built business card bringing in new projects for their office.
AMBITION / PREPARATION
University classmates Alex, Tomas and Viktor decided to start their own practice, KOGAA in 2015. Starting lean, they began working from an apartment but had strong aspirations to create their own workspace. Disappointed by the commercial spaces available in Brno which were largely unaffordable and unadaptable for tenants, KOGAA went in a different direction. They began searching for available warehouses, garages and secondary service spaces that could be adaptively re-used for their office, and they considered each potential space based on four important criteria:
- CONSTRUCTION: is it easily convertible?
- MARKETING: would it be attractive to potential clients?
- LEGAL: can it be used as an office space?
- AMENITY: Is there a public space attached or nearby?
While viewing one potential space in a converted warehouse, they took notice of the building next door: a derelict distillate factory from the 19th century. Originally operated by a local Jewish family, the factory had been disused for decades and KOGAA learned the factory would soon be demolished.
In conversation with the property owner however, the team learned that there were no further plans to develop the factory site once the building was pulled down. This was their opportunity. Despite the factory’s very poor condition and vast size, the team was attracted to its uniquely atmospheric and derelict aesthetic and excited to explore the potential of the industrial space. It would take a substantial amount of work, but the payoff could be bigger than they ever expected.
After a year of persuading the property owner not to demolish the building and negotiating a rental agreement, KOGAA signed a lease for the factory with the ability to renovate, move their office in and sublet spaces other renovated spaces to tenants of their choosing.
CREATION / PROCESS
In November of 2015, Alex, Tomas and Viktor got to work.
“When we came here, the building was falling apart. It was leaking inside. The walls were wet. There was no heating or electricity, absolutely no piping, nothing. No windows…People were really scared [for us], especially our parents.”
They started by tackling the mess around the factory—years of debris dumped from the building sites nearby, covering everything with garbage and old wooden boards. But after a few weeks of cleaning, they discovered a large room hidden by rubbish, and remarkably, it was in decent condition. After a bit of negotiation, KOGAA added this space to their rental agreement, and decided this newfound space would become their future office.
Alex, Tomas and Viktor kept their office in the apartment for almost a year while spending their free time clearing debris and designing their new workspace. The factory was unattractive and showed crude signs of alteration over time, but KOGAA saw potential for spatial conversions into a new use.
To kick off the design process, they wanted to know where they could create new openings or remove walls in order to develop unique internal spaces. They invited students from the faculty of civil engineering for a visit. Students arrived and surveyed the structure of the building, looking at cracks and other signs of historic or recent structural movement. In the end, the students provided KOGAA with critical analysis on its structural condition, including a comprehensive report on every structural element of the building.
They also invited the heritage protection to the site, potentially a risky move, but described their proposals and earned their full support.
From the outset, Alex, Tomas and Viktor planned to carry out as much renovation work as possible by themselves. They had hands-on experience from summer jobs on building sites and they brought some tools from home. For two summers, they worked on the factory almost nonstop, assisted at times by Viktor’s father’s building company. During the renovations, they hosted workshops in their future office space even though it was unheated and had minimal electricity. KOGAA completed the refurbishment of their workspace and relocated their office to the Distillery right away.
Once based on site, KOGAA came up with a system for assessing the condition of the remaining spaces in the factory, hoping this would inform a strategy for converting the rest of the building. They surveyed all of the rooms and assigned each space with a letter A, B, C or D to describe the level of work required for the space to be rentable. Unusable space without electricity, piping or windows were given a D. Once a space is made weather-tight and cleaned up, it usually becomes a C. When electricity and lights are installed, the space becomes a B. With heating installed for the winter, a space can then be used for a full year, it becomes an A.
“We realized that when we are physically present here, the works are much faster”, Tomas said, “on top of our work in our architectural office, we worked extra hours on the construction and would just take our working gloves and go fix some lights.”
After surveying the condition of the spaces and understanding the level of improvement required to various spaces, they began a brainstorming process for how to use the rest of the factory. There were many ideas, sketches, potential floor plans and designs for the factory as a “finished product” but no general consensus.
Then, KOGAA were approached by a local cinema group. Their built cinema was under construction, and they asked if they could rent a space in the Distillery for five months as a screening room. KOGAA agreed, removed a partition wall, installed power and lighting, and quickly the largest internal space in the factory was being used as a temporary cinema.
The income generated from the cinema enabled Alex, Tomas and Viktor
to renovate another internal space. This incremental, phased refurbishment
quickly gave way to the idea of the Social Reactor, in which the tenant groups
and projects housed in the Distillery are catalysts for future internal
development. The building evolves in direct reaction to the needs of the
community.
Just as slow food is the contra to fast food, KOGAA calls this
process slow development. With only a shared idea and with no
financial capital, they gradually and successfully undertook a large-scale
adaptive reuse project by taking small steps: cleaning one space or fixing one
light at a time.
When a prospective tenant expresses interest in renting a space at
the Distillery, first KOGAA determine if they have specific demands for the
space. “Of course, they always do”, Tomas says, “We try to understand
their specific needs as users.” Future tenants then pay a few months’ rent in
advance and KOGAA use this deposit to cover the costs of alteration to prepare
a space based on the tenant’s requirements. In this way, tenants get a
personalized, customized space at no additional fee.
This approach has kept the Distillery in a constant state of change, growth and
improvement. The building improvements are passed on to the community, and
tenants settle in to their spaces which were customized for their needs.
LOOKING BACK / RESULTS
KOGAA’s idea to design their own workspace reflecting who they are as a practice—to create a living business card—has been realized and the results have been extraordinary.
Their approach was highly ambitious and required substantial personal investment of time, energy and physical work, but now in addition to their own dream office they have renovated 6 other spaces in the Distillery, serving a community of nearly 30 people and inspiring new businesses in a rapidly changing neighborhood.
Today, KOGAA have moved away from renovating themselves and use professional builders to carry out urgent works and renovations. The Social Reactor operates as an organization with a team of employees managing the site including a dedicated PR department, which actively promotes the project and entices new tenants and projects to the Distillery. Alex says, “We have a big reach these days from our photography and several articles, and there’s a vibe. Many people are asking us for workspaces and studios, and we’re quite known in the community now. It seems like whenever somebody needs a space in Brno, they talk with someone and then they’re referred to us and it’s like a big extended family.”
The adaptive reuse of the Distillery and creation of the Social Reactor has had a notable impact on the community. When KOGAA started, about 50% of the street-facing commercial spaces in the neighborhood were vacant. The area was more of a thoroughfare, congested with car traffic and with pavements too narrow to support a healthy retail zone. Even though the neighborhood is nearby the city center, it was undesirable.
Tomas explains, “When we started our project, we created the first public space here. Since our yard is open for about 10 hours per day, we put out greenery and chairs, and it can be used by anyone. If you are walking down the street and you just want to smoke a cigarette here, do it. If you want to use Wi-Fi, do it.”
After creating the first privately owned public space (POPS) in the area, new businesses and market stalls began popping up. Today the Distillery has encouraged five other shops to open on the same street, serving a customer base of Social Reactor tenants. These new ventures include a doughnut shop, a Polaroid camera store, a skateboard shop and a Vietnamese restaurant. Now, the street is becoming the new popular area for young people.
LOOKING FORWARD / PLANS
In addition to the Social Reactor as a business, KOGAA’s architecture practice is booming.
“The Distillery really worked like a business card. It has brought us several adaptive reuse projects, more than we expected.
They are currently working on another large adaptive reuse project called DADA, involving the creative conversion of a former warehouse building into a space for studios and multi-functional activities.
“Based on a thorough analysis of the building’s potential and that of its surroundings” says Alex, “it was decided to adapt the property to create a new framework for residential and mixed-use. The residential section consists of spacious lofts with natural daylight and balconies facing the green riverbank.” The historic building will also house a multi-functional space on the ground floor and an office space, while the roof level has been turned into common outdoor green space for the building’s residents.
In addition to DADA, now KOGAA are ready to sign a contract to help develop another building in the spirit of their Distillery project. This time, they’re looking to convert a former school which is much larger than the Distillery–approximately 4,000 square meters—into loft apartments and commercial space.
Like KOGAA, the owner of the new site sees its potential in the building and is willing to invest. This allows for their team to start from a position of clear communication and understanding of who is doing what in order to make the project work. KOGAA are also working with furniture suppliers to explore unique partnership arrangements, finding new ways of leasing furniture and designing spaces together that highlight and promote their featured products.
ADVICE / OUTLOOK
Alex: Think big, think bigger and beyond what you can handle or do in that moment. We just needed a space for our office of 50 square meters but we took a building of 600 square meters. It was absolutely impossible for us to renovate and take care of at the time, but we did it.
Tomas: Be a visionnaire and trust your visions
About KOGAA
Alexandra Georgescu, MA.
Is Interior Design Director and Founding Partner at KOGAA. She worked at SPARK Architects in Beijing and for Studio Brioschi in Milan. She holds an Interior Architecture and Retail Design Master Degree at Piet Zwart Institute in Holland after carrying out her studies in the U.K., Denmark and Italy. Her projects were presented at Milan Design Week and Beijing Design Week. Alexandra has won CORE77 Interior Design award and was published by FRAME and other Interior Design magazines. Alexandra is the main curator of project Brno Design Days a Italian Design Act.
Tomas Kozelsky, MSc.
Is currently Project Architect and Founding Partner at KOGAA. He worked for international firms such as O.P.E.N. Architecture, AS.Architecture Studio in Beijing, ILA in Amsterdam and Mueller-Reimann Architecten in Berlin. Tomas completed his Masters in Architecture and Urbanism at the Faculty of Architecture of TU Delft after his studies in France and Czech Republic. He was nominated for Archiprix, published on E-Volo and tutored to several lectures and workshops. Tomas leads leads the Urban Dynamics studio on the Faculty of Architecture at TU Brno. He is also the apllied reserach co-ordinator of the Next Institute platform.
Viktor Odstrcilik, Ing. arch.
Before joining KOGAA team Viktor was Architect and Founder of Jednapulka, Architect and Engineer at Flexibuilt and Technical Manager at Freedomky. Viktor has a Master Degree in Architecure and Engineering at the Faculty of Architecture of UT Brno, Czech Republic. He is also founder and director of the student comunity at the Faculty of Architecure and was lecturer at PechaKucha in Brno, Czech Republic. Viktor is an official member of the Cultural Parliamnet of City of Brno and mannager of the Next Institute.
Join our Newsletter
Get our best content on Architecture, Creative Strategies and Business. Delivered each week for free.
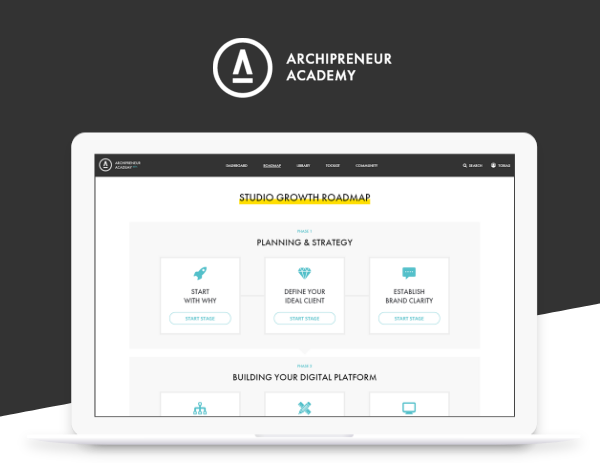
JOIN THE
ARCHIPRENEUR ACADEMY
- 9 Stage Studio Growth Roadmap
- Library of In-Depth Courses
- Checklists and Workbooks
- Quick Tips and Tutorials
- A Supportive Online Community



