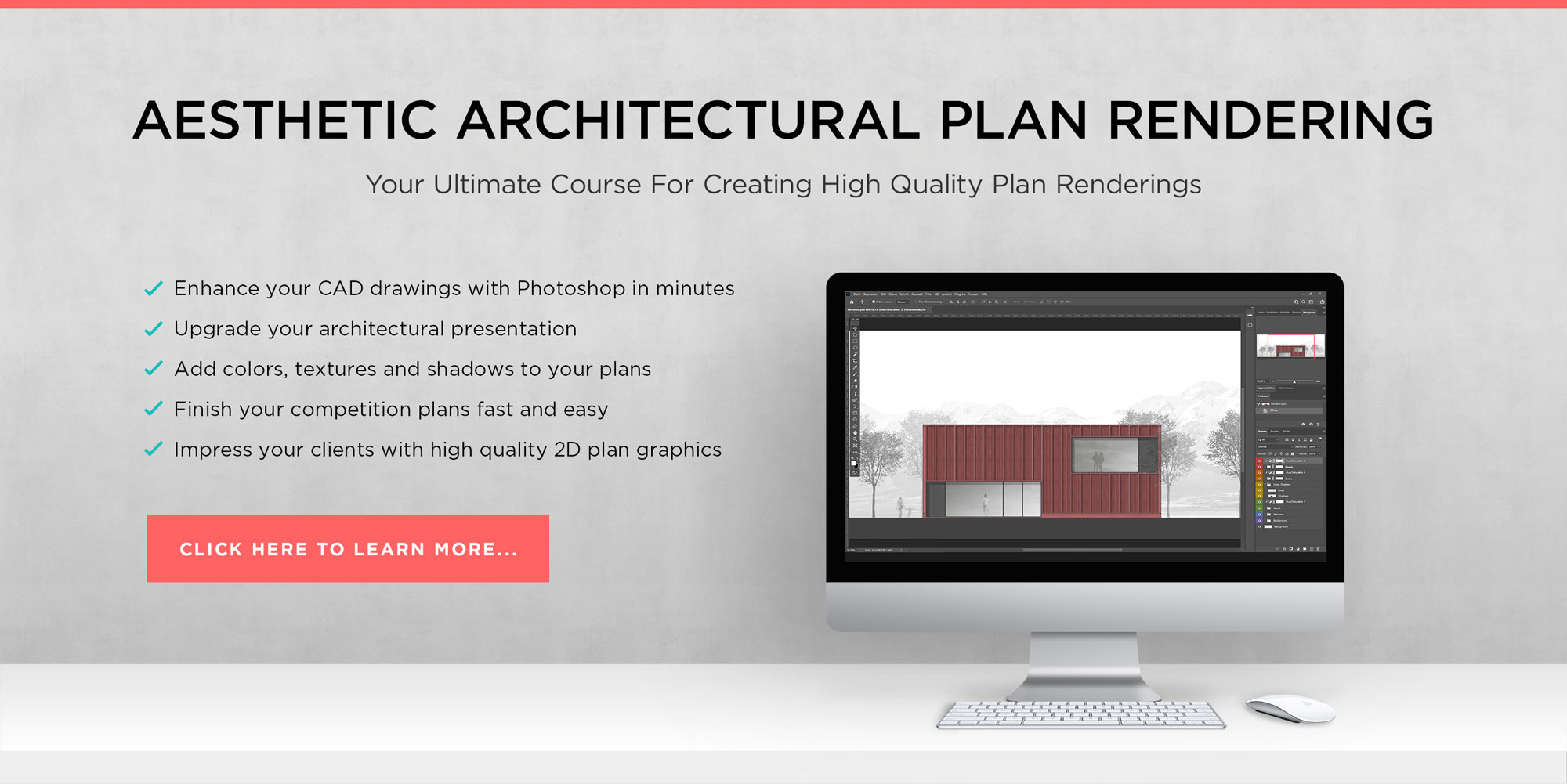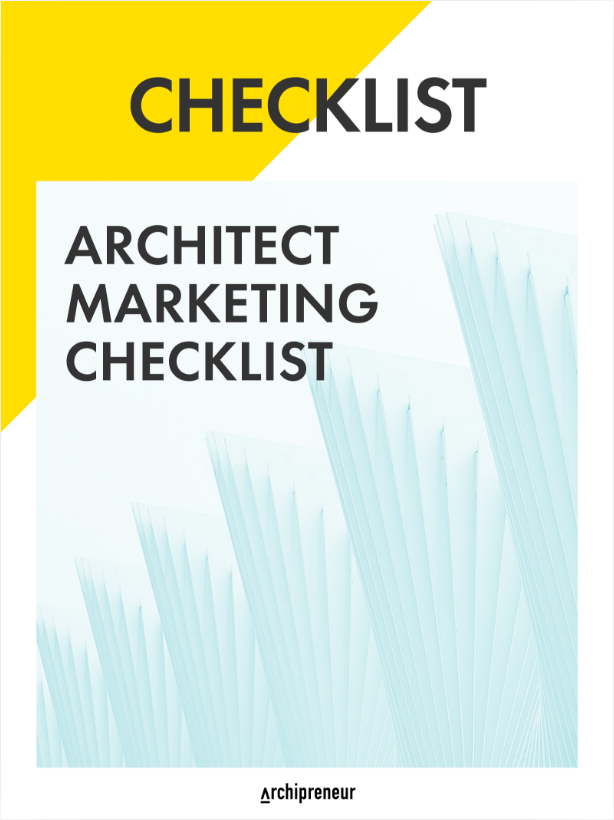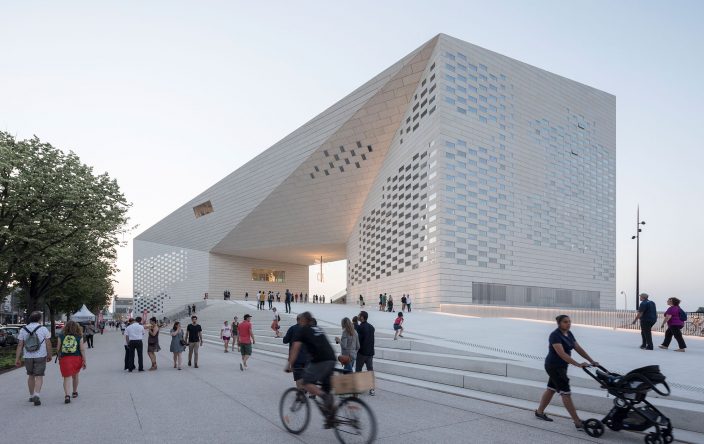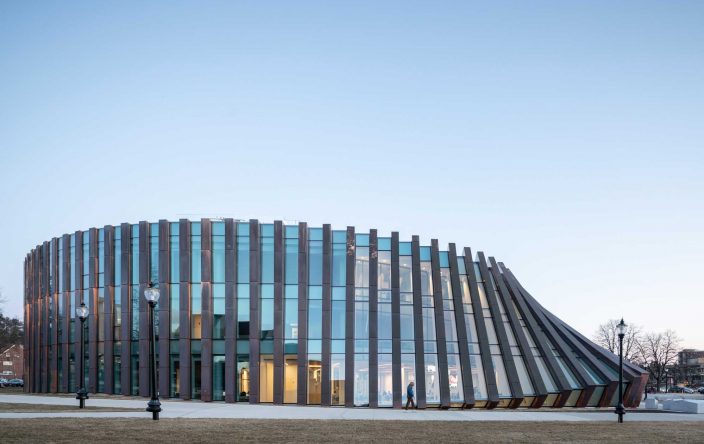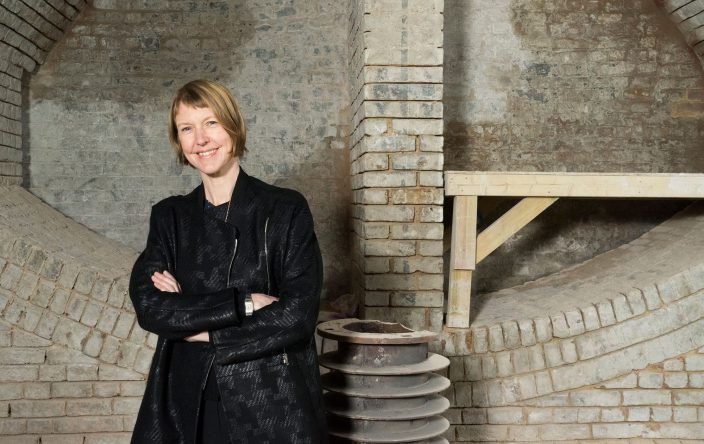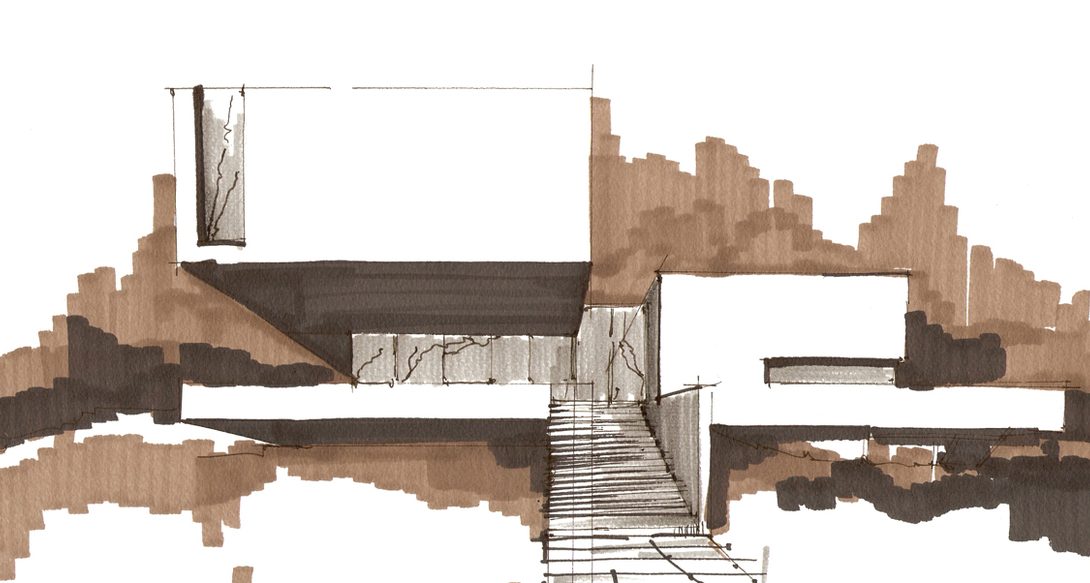
Top 5 Architectural Storytelling Tools to Market your Project
Why does a building have a certain shape? Why did you place a building on that particular spot in the site plan? You have to be able to explain the story of your design, to make it understandable for your audience. Whether you are an architect who wants to win over a client or a competition, or you work as a developer and want to sell the building. In this article, we will show the top 5 tools to use when telling your architectural story.
Why Every Project Should Tell a Story
Every story or narrative is a series of events tied together into a plot. In architectural terms, it could be the concept, shape or intended usage of a building. The audience wants to be guided through the plot within your story. In today’s world, you have a lot of tools to carry your ideas and visualize your project’s story. Architects use sketches and diagrams, even videos, to explain and transmit their ideas to the end user.
Telling a story by visualizing it can be can be a very different and innovative way to put forward your concept. Some architects sketch, some collect data and show diagrams, some build scale models and some render their designs. The key is to display your concept in the most appropriate visual form for the project in question.
There are many tools to visualize your architectural story. The art is in first hooking your audience with your story and then “selling” your design concepts to them through the narrative. But you don’t have to start plotting your story entirely from scratch; every urban task has a framework that can be exploited. This could be building law regulations, the spatial program you get from your client or the budget you have for the task.
Here are five popular methods, examples and tools that show the process of visual storytelling in architecture. You could easily make use of them to present your ideas and work to your clients, so giving them simple, visual cues that will raise their understanding of how the project will look. A good architectural design should tell a story that will stick in the client’s mind.
#1 Sketches – The Foundation of Architectural Storytelling
A sketch is a classic tool for an architect and one of the most powerful in helping to display a project narrative. Sketching is always the ‘go-to’ tool when you develop an idea for a building or a site. It is the foundation for all other tools. You could, of course, sketch a diagram as well as a storyboard for your design concept.
The way you draw a sketch should be understandable for the audience and transmit your idea in a clear and straightforward way. The following sketches are examples that easily explain design aspects to the audience.

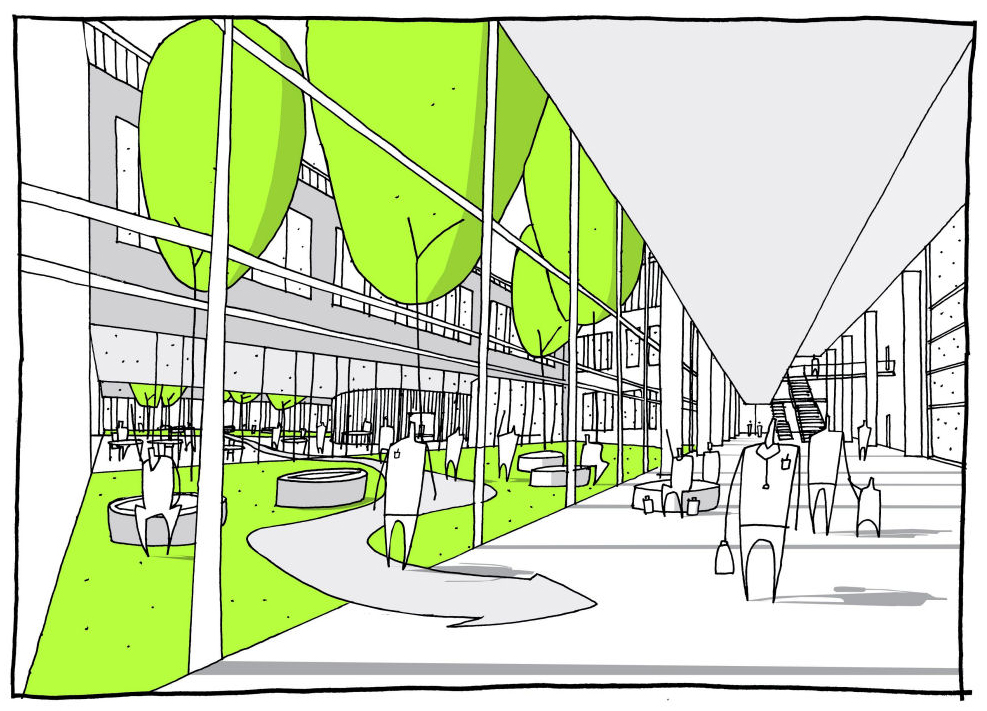
#2 Conceptual Diagrams – The Storyboards of Architectural Design
Sometimes, you have a lot of ideas to put into one building design. It begins with the urban location and shape you are creating within the wider context of the city. It continues with how you would place the main entrance and organize the floor plans. After that, you might ask why there has to be, say, a public area in the third floor, or a courtyard in the middle. You might want to ensure that the façade has an opening in a certain position. There are many possibilities and questions you have to consider before you end up with your final design.
Naturally, you want to communicate all of these great ideas and the creative potential of your design to your audience. A series of conceptual diagrams make this possible.
Diagrams can tell a story to your client and make people better understand the overall concept of a building before the physical foundations are laid. The Danish company BIG (Bjarke Ingels Group) has mastered that approach. They come up with unconventional design ideas and often explain them through a series of well put-together design images.
On first impression, some of their building designs may not seem logical, even out of sync with the context. But if you connect their storyboard to the image, it will all become crystal clear and the shapes you see will be readily connectable to the narrative of their story.
It is fascinating to see how BIG tells these architectural stories, cementing the design in the audience’s mind, enabling them to connect and identify with it and even spread the word – it’s always fun to re-tell a good story!
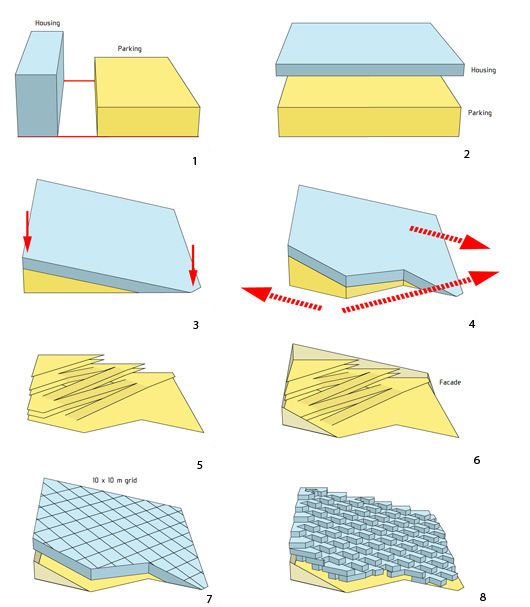
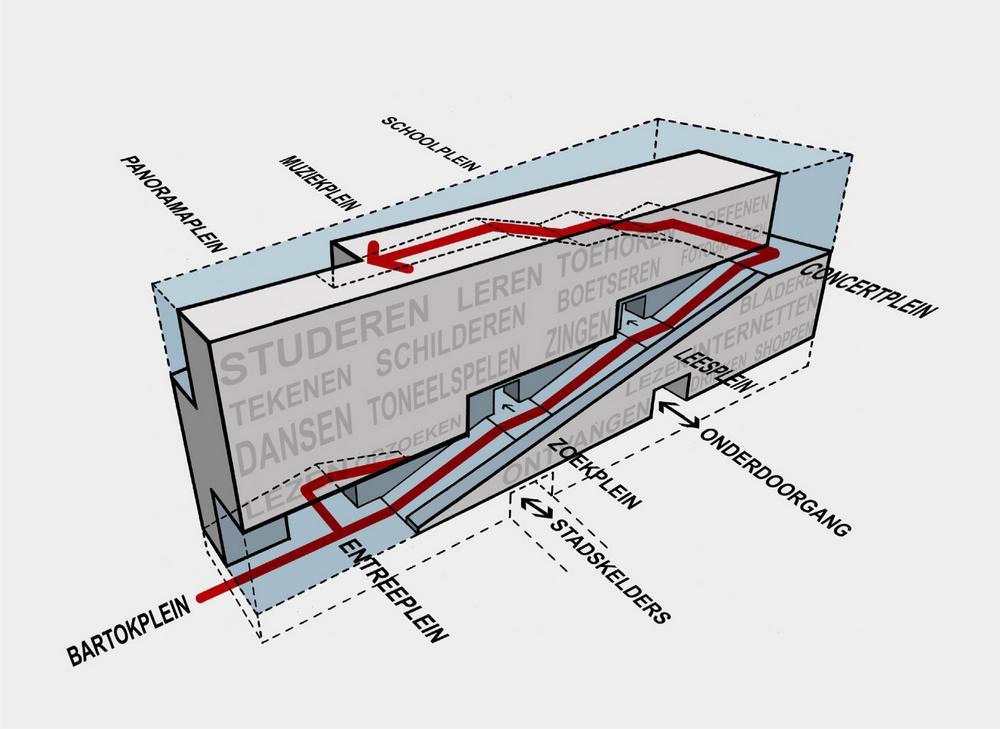
#3 Models – Prototyping Architecture
The creative world is greatly concerned with design thinking and prototyping before the product is made. Architects have prototyped their plans for years by building models to test their designs on a smaller scale.
Models are a great way to visualize your design in 3D and to test a variety of different shapes in a way that is both time and cost effective. Not to mention, prototypes are a huge help in explaining your designs to your audience.
People who do not have an architectural background often find it difficult to visualize what you mean if you are simply telling them about new floor plans or renderings. Models will solve that problem and help you to tell your project’s story in a much more tangible way. So build models to visualize your design story!
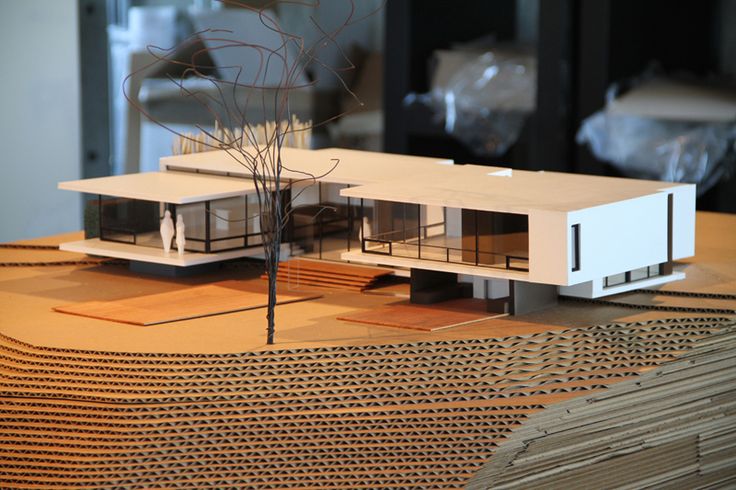

#4 Renderings – Creating Virtual Reality
Architectural renderings illustrate your design project on a virtual platform. They are especially useful tools in winning people over to your ideas. You can introduce atmosphere, materials and even human interaction by way of the virtual platform.
Let’s say you want to sell the plans for a new apartment block. It will be much more likely to sell if your rendering shows beautiful green rooftops and balconies thronging with happy people watering their plants, than if you’d given them a simple mock-up on paper.
Imagine this: one of the apartment’s interiors is furnished with designer furniture and an open wine bottle stands temptingly on the kitchen counter. I know; architects have come to hate those cheesy moments that are often a part of renderings! But these moments are nevertheless important – you aren’t just creating a design plan for your audience; you are creating a vision of their ideal lifestyle.
Good images will burn into the mind of your audience and leave a lasting impression. It is a promising taste of something yet to come. Below are a few great examples of virtual rendering; with some of them it’s difficult to tell that they’re not real.



#5 Video – Let your Audience Fly with You
Making a movie about your project is probably the latest architectural storytelling tool out there. In some countries, it is already standard practice to present your project in this way to your client. In China, for example. Just as with renderings, films of your project can show your audience a virtual taste of their future, with moving images to boot.
Sound and music, virtual mock-ups of building materials and camera ‘flights’ inside and around the building all give you the opportunity to create a long lasting impression for your audience. I am very curious to see how this tool will develop in the future. See an architectural video of the West 57th Street Pyramid Tower from Durst Fetner Residential below.
I hope you have enjoyed this article and can implement some of the suggested tools into your work. I am now very curious to hear about the kind of tools you use to tell your project story.
Please feel free to add links to your architectural projects and stories in the comment section. And please do SHARE this article with your friends and colleagues!
Join our Newsletter
Get our best content on Architecture, Creative Strategies and Business. Delivered each week for free.
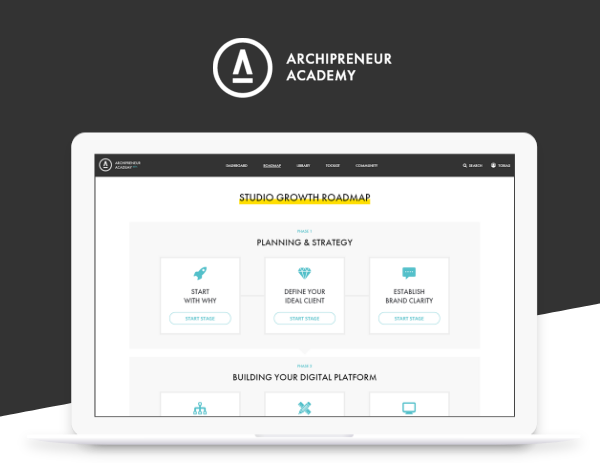
JOIN THE
ARCHIPRENEUR ACADEMY
- 9 Stage Studio Growth Roadmap
- Library of In-Depth Courses
- Checklists and Workbooks
- Quick Tips and Tutorials
- A Supportive Online Community

