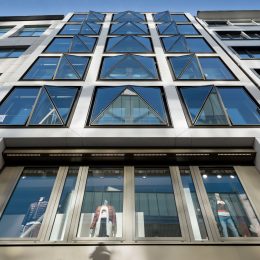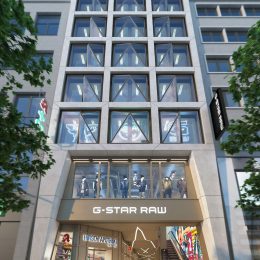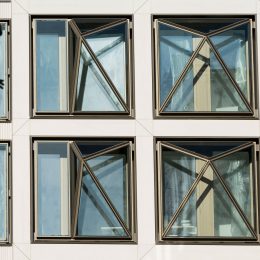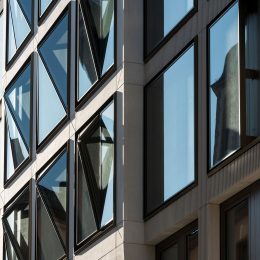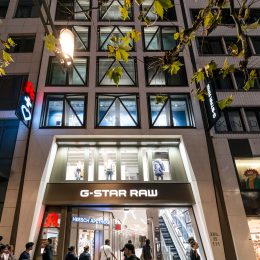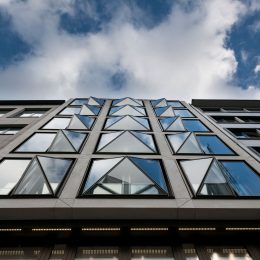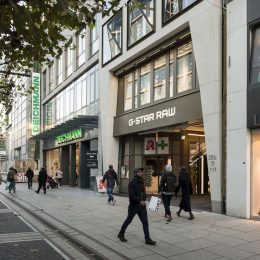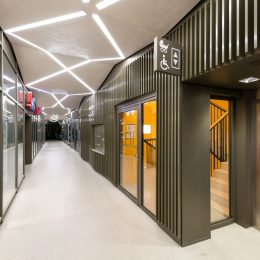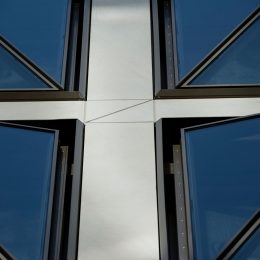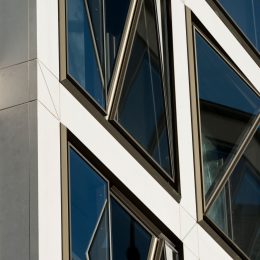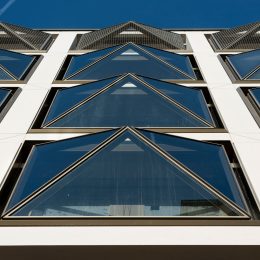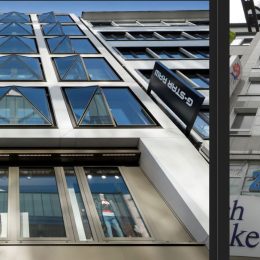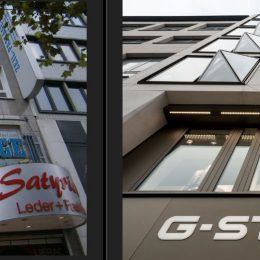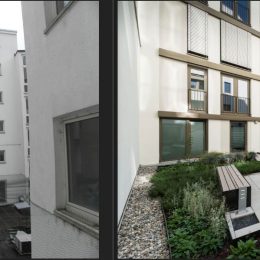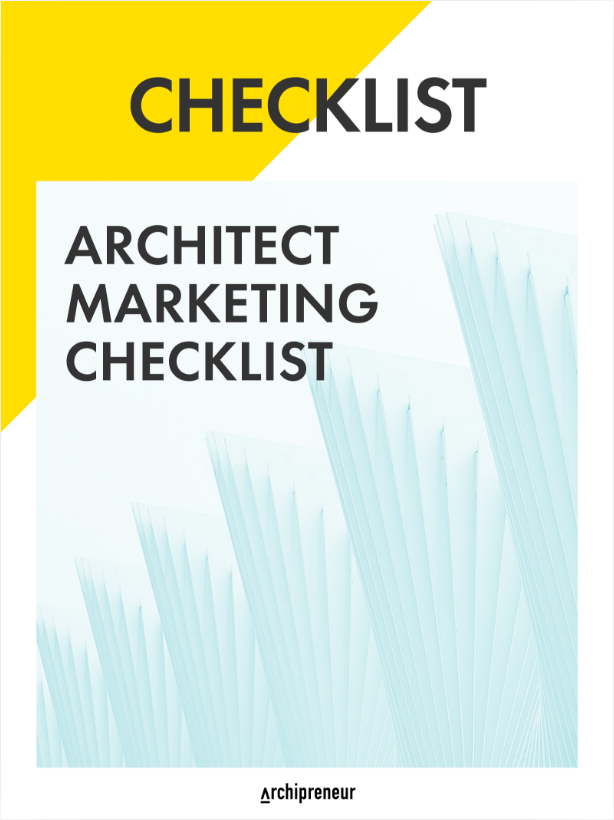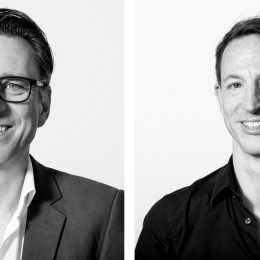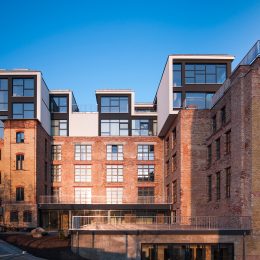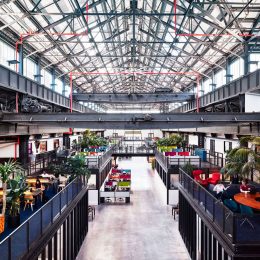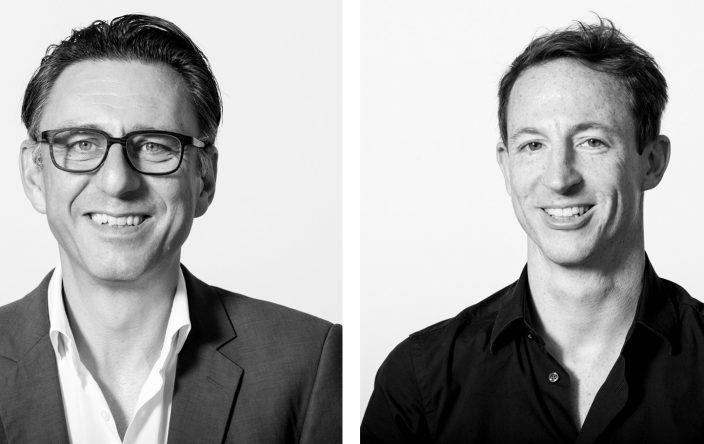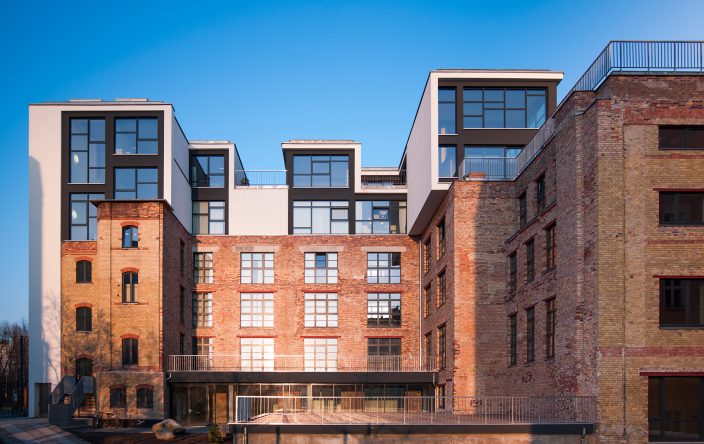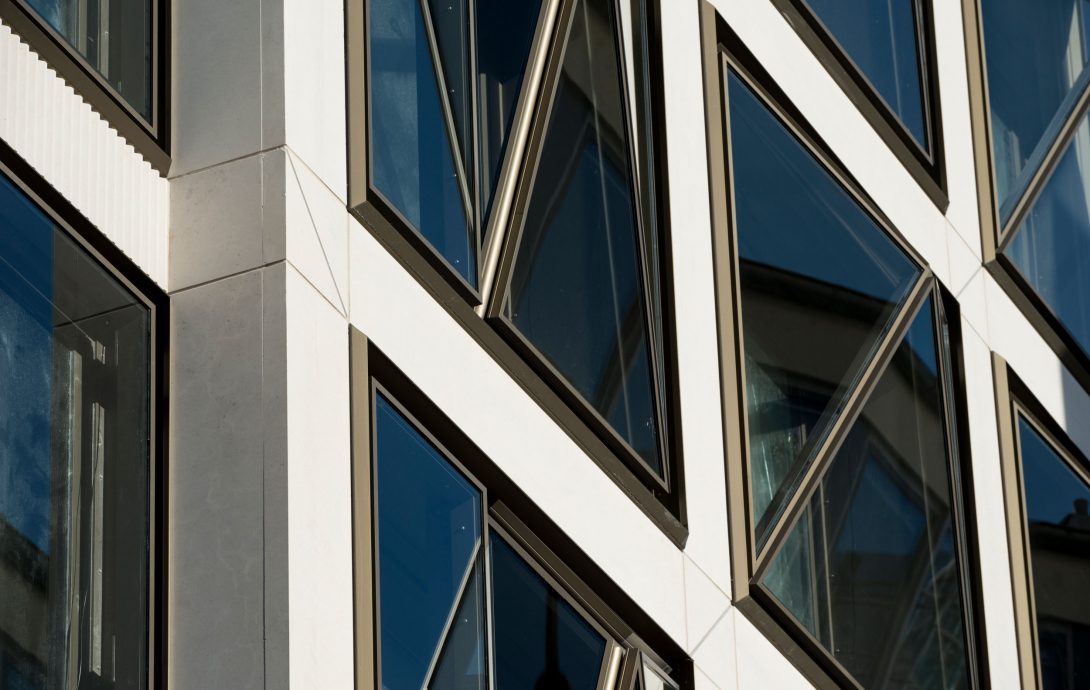
ZEIL 111 in Frankfurt – a never ending storyline
For more than 500 years the chemist’s shop Hirsch Apotheke has been located at the very same site in Frankfurt‘s city centre. Its address Zeil 111 is nowadays part of Germany’s most frequented shopping street – a street that never sleeps. Moreover, Hirsch Apotheke is the birthplace of one Germany’s most well known medical-humanitarian foundations, the Else Kröner-Fresenius Foundation. It owns Zeil 111 and became the client for TEK TO NIK Architects.
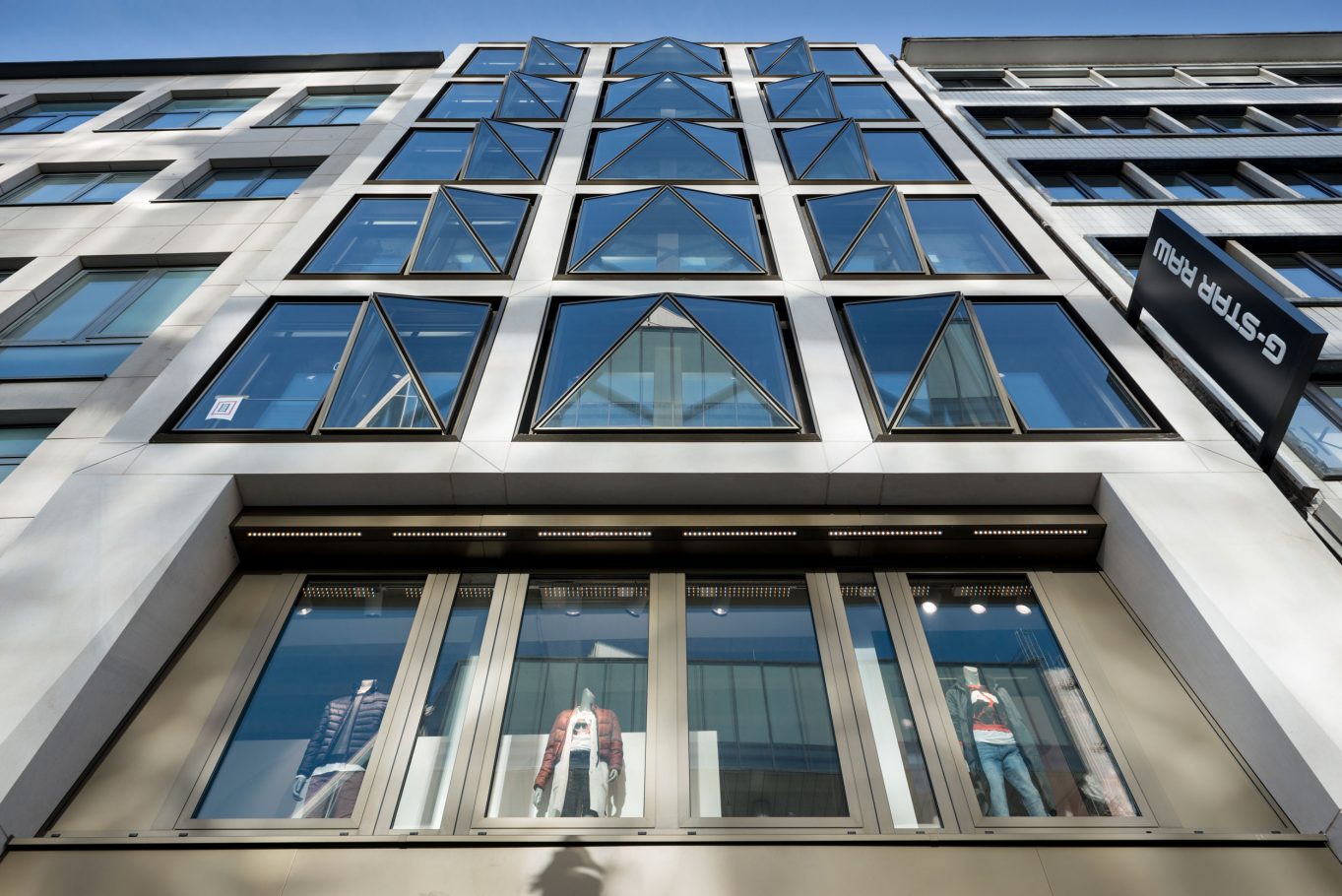
The specific challenge of developing Zeil 111 was to keep the chemist’s shop open throughout construction. That was particularly difficult as the site takes the shape of a wedge: only 10 m wide at the front, 19 m wide at the back and 45 m deep. Furthermore, a public passageway links the shopping street with a parallel running street at the back.
The building that has been occupying the site since the reconstruction after World War II. had to be demolished whilst the historical Hirsch Apotheke was kept open for daily business. Whilst the chemist’s shop was literally suspended in mid-air the transformation process took place all around it. It lasted from 2016 until 2018 when the public passageway was reopened for the general public.
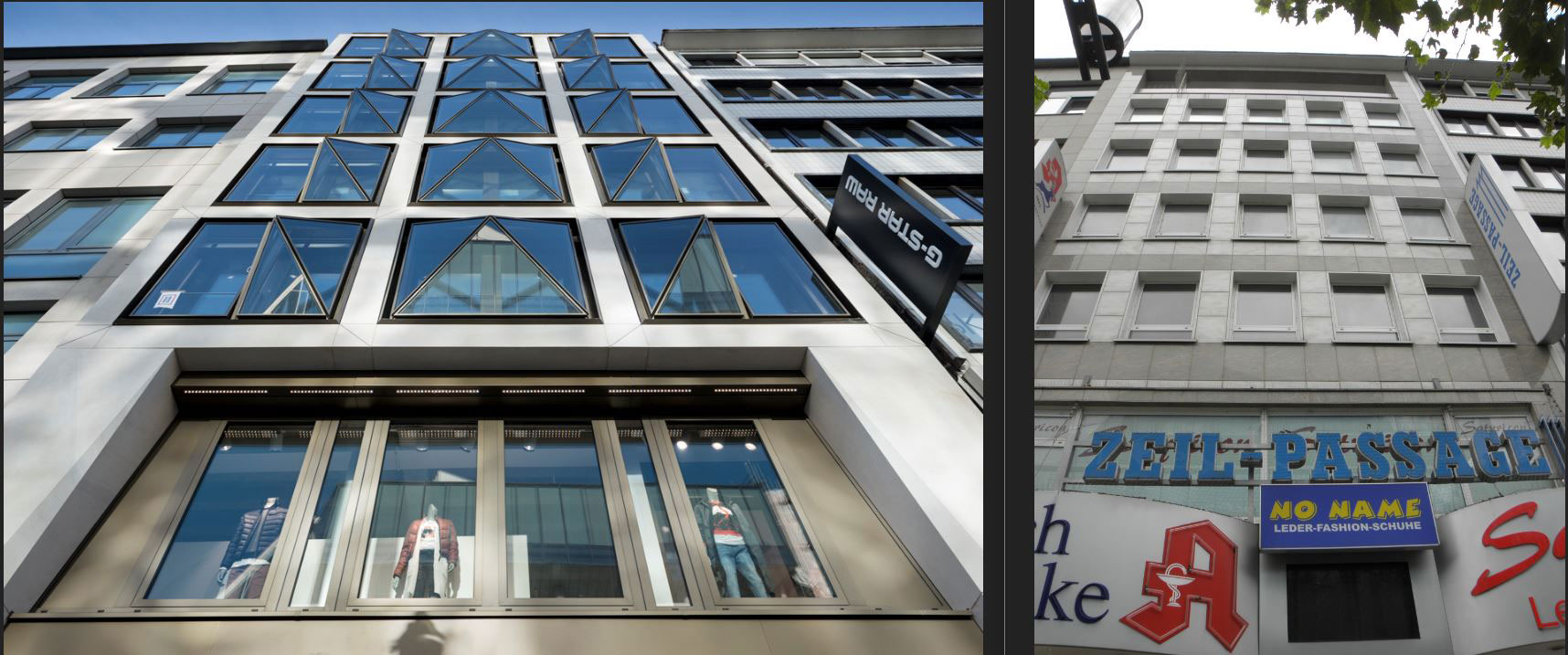
At the crossroads
The approx. 5.000 m² mixed-use building (shops, bars, offices, clinics and apartments) has to fulfill a multitude of functions. Aesthetically TEK TO NIK dealt with this by combining three paramount construction materials: natural stone, glass and metal. The building’s subliminal symbol became the cross. Most evidently it appears in the shape of the windows and the lighting of the passageway – a latent signature of how the building is metaphorically stiched together.
All of TEK TO NIK’s recent projects reveal in their urban appearance an overtly expressive strength. Receding or protruding facade elements cast shadows, structure the overall architectural impression and generate a strong atmosphere of what one might call „an urban identity“. Moreover, contrasting materials, such as natural stone or glass, are deliberately combined in order to create a visual tension. Equally geometric shapes and forms are executed with the help of the latest computer technology (design and execution) to greatest perfection. Solidity, precision and a stylistic overall consensus have become the hallmarks of TEK TO NIK architecture. Zeil 111 is a perfect example of this, now that it is fully occupied.
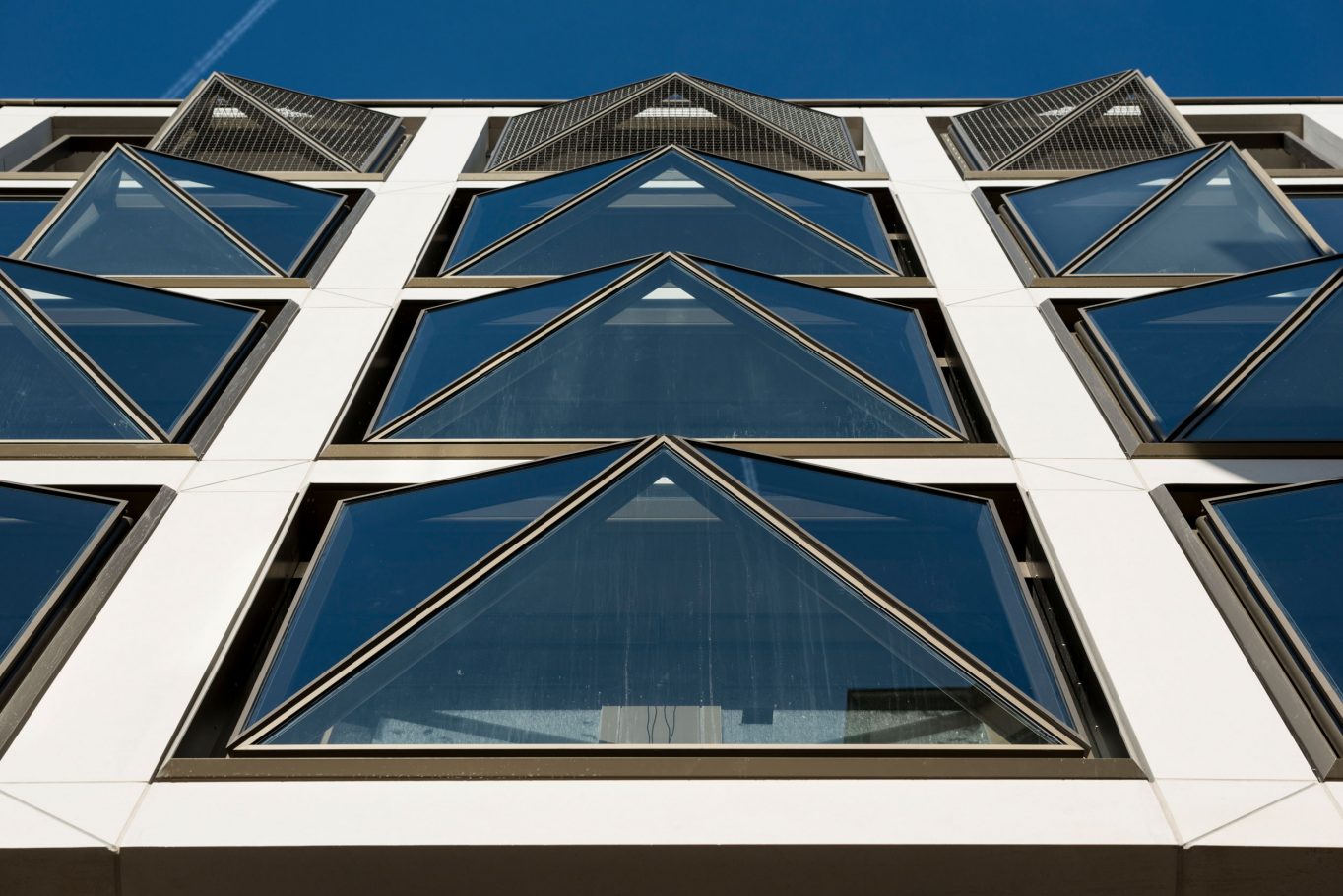
Prismatic Windows
Already from a distance one picks up the most characteristic feature of Zeil 111: 3D prismatic baywindows – each up to 2.40 x 2.50 m in size – protrude 40 cm into the street. They belong to what the systems solution provider for windows, doors and facades Schüco calls „Parametric System“. According to them the parametric window system „is based on a software-supported, digital 3D process chain with optimised data interfaces – from the initial design to the detailed drawing by the fabricator and machine control“. Manfred Wenzel, founder and principal of TEK TO NIK, values the sculptural features that are generated by this type of facade, in particular by its deep recesses: „Though the prismatic window front is only single glazed it provides an extra sound barrier and bestowes a characteristic feature to Zeil 111. It is therefore easily recognized despite the building’s narrow front.“
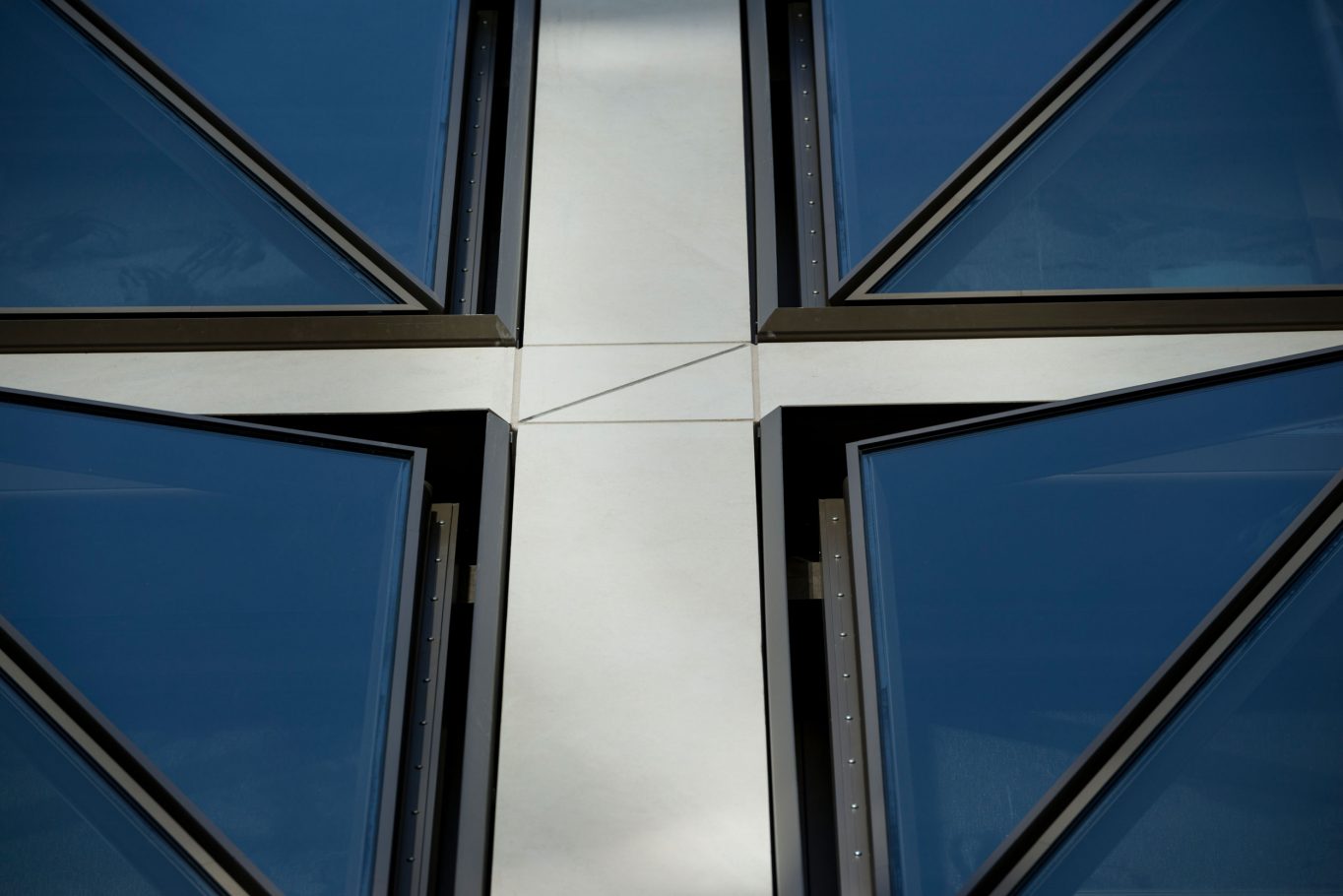
Solid natural stone
Solid blocks of Portugese limestone frame the windows and in particular the more than 8 m wide gateway to the chemist’s shop, the passageway as well as the sale floor on the first floor. Here up to 6 t heavy blocks in the dimensions 3,20 x 1,20 x 0,80 m are loadbearing and build the massive archway. The U-shaped natural stone segments were cut by computerized 5-axe mills. Their design and production was masterminded by TEK TO NIK in close collaboration with the stone experts of Hofmann Stone. The entire process from the first sketches to the just-in-time delivery to the building site was only possible by a very well rehearsed and seamless design. Andreas Derkum, TEK TO NIK creative director, explains: „Right from the beginning of our design process we have to be absolutely aware of how each detail will be handled by the machinery that will eventually cut and produce it. The level of precision is extremely high and the design process is much more intense. We design a facade prototype that could be produced in a series, it is that detailed. In other words, it is not comparable with the design of an analogue facade. We have established our own haut couture in design and we improve this with every new project.“
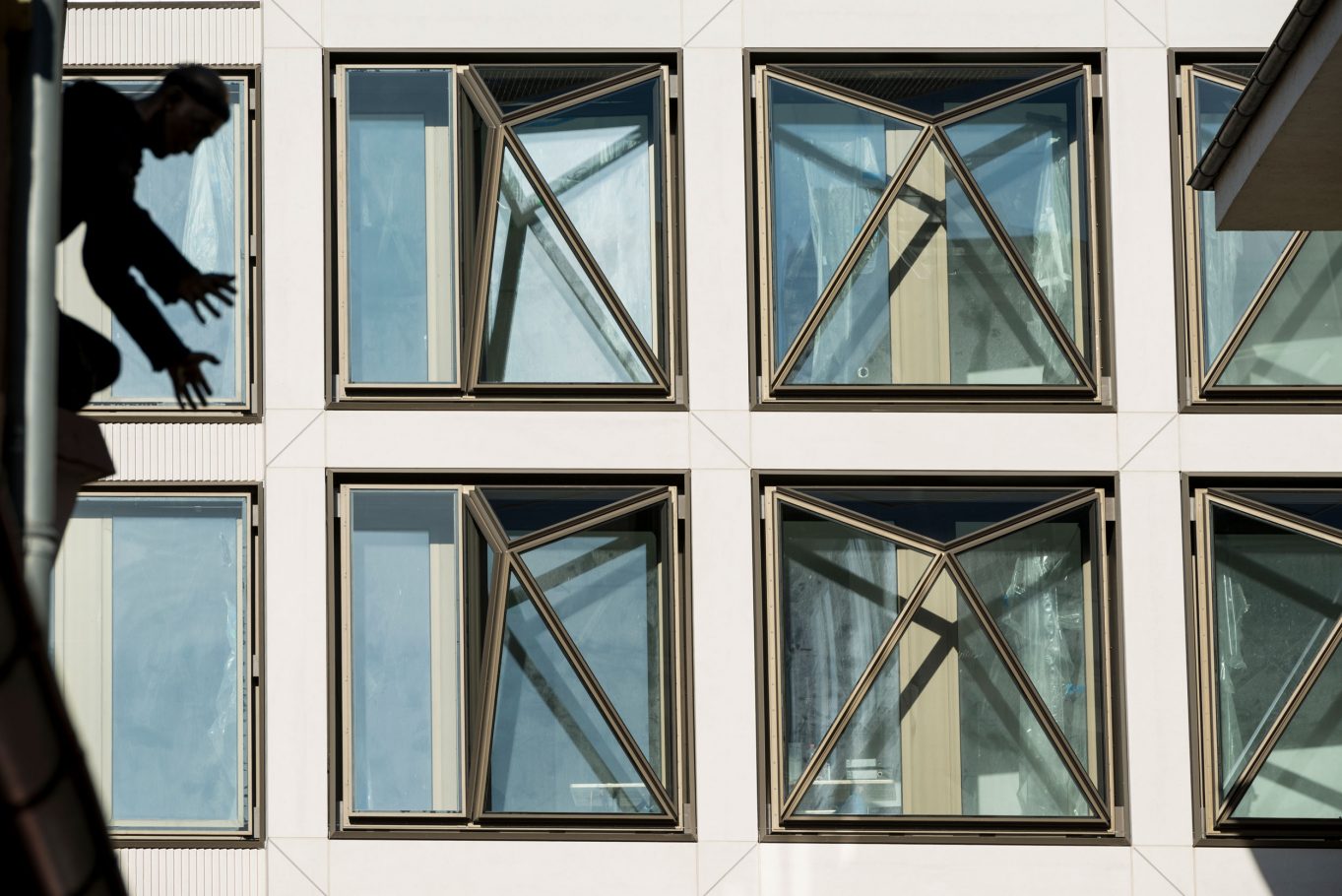
Janus-faced
Zeil 111 has two slightly complimentary facades: one facing the shopping street Die Zeil, the other, so to speak the rear view, faces the narrow Holzgraben lane. Though similar in design, material, size and execution they yet differ. They show the stupendous potential in handling architectural design in a most creative and varied manner – a never ending storyline.
by Christian Brensing, London/Berlin
Join our Newsletter
Get our best content on Architecture, Creative Strategies and Business. Delivered each week for free.

JOIN THE
ARCHIPRENEUR ACADEMY
- 9 Stage Studio Growth Roadmap
- Library of In-Depth Courses
- Checklists and Workbooks
- Quick Tips and Tutorials
- A Supportive Online Community

