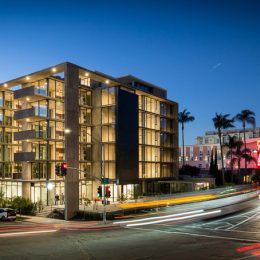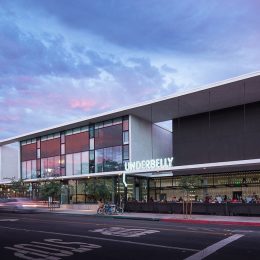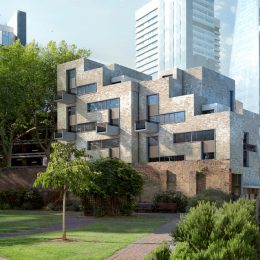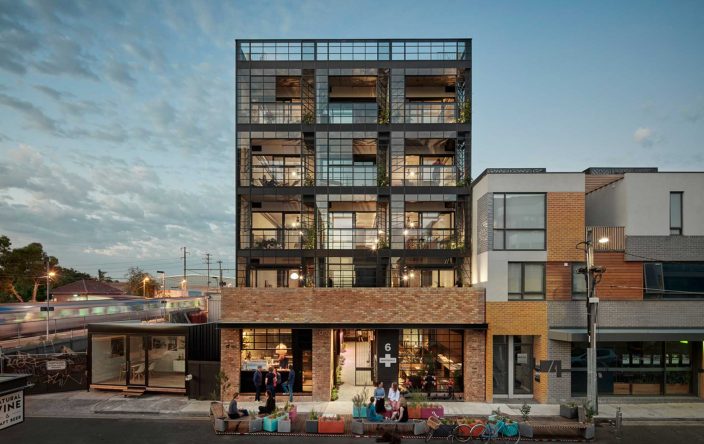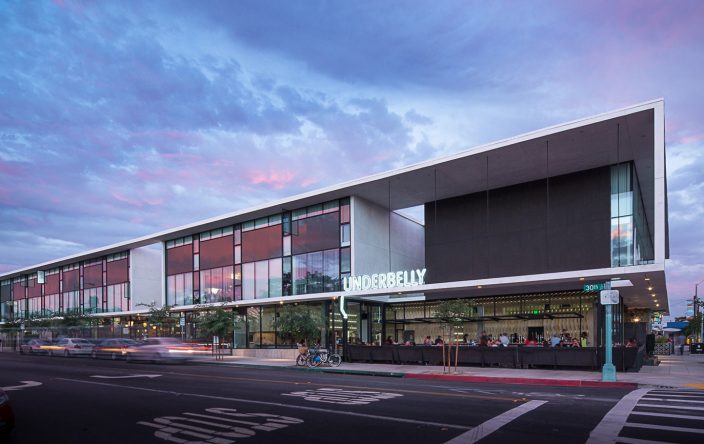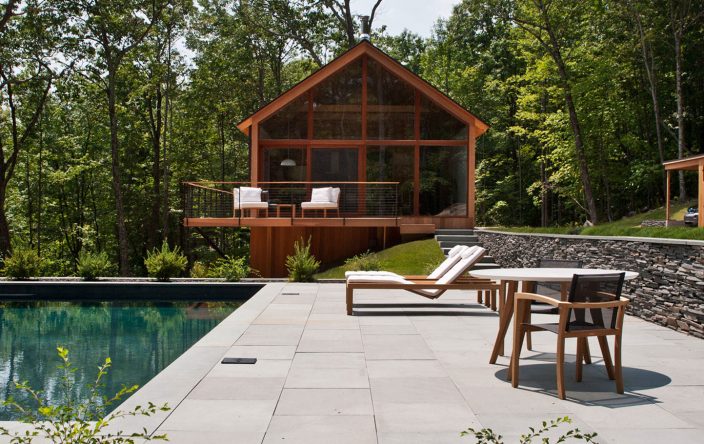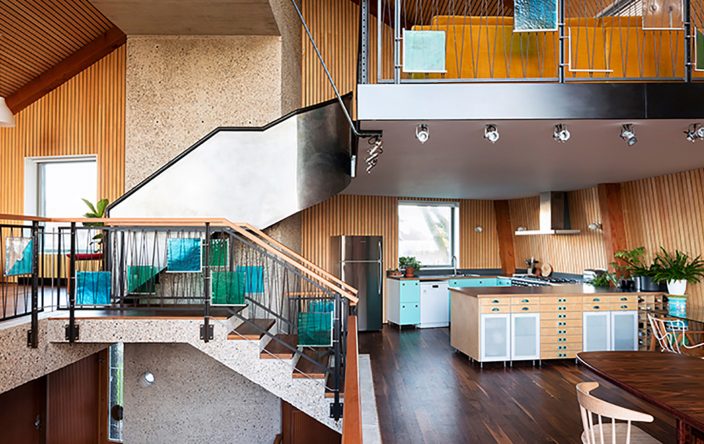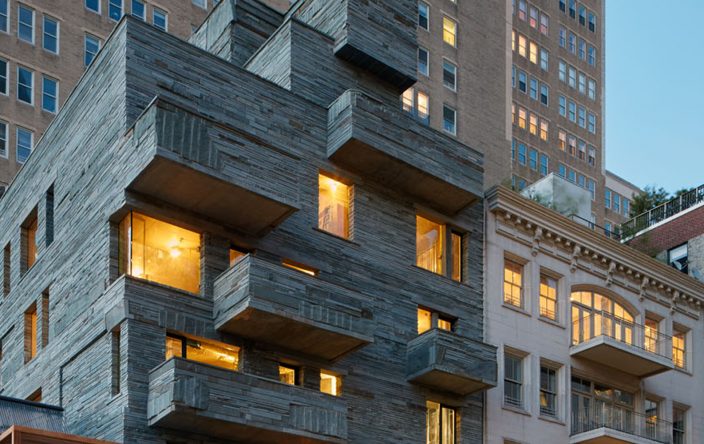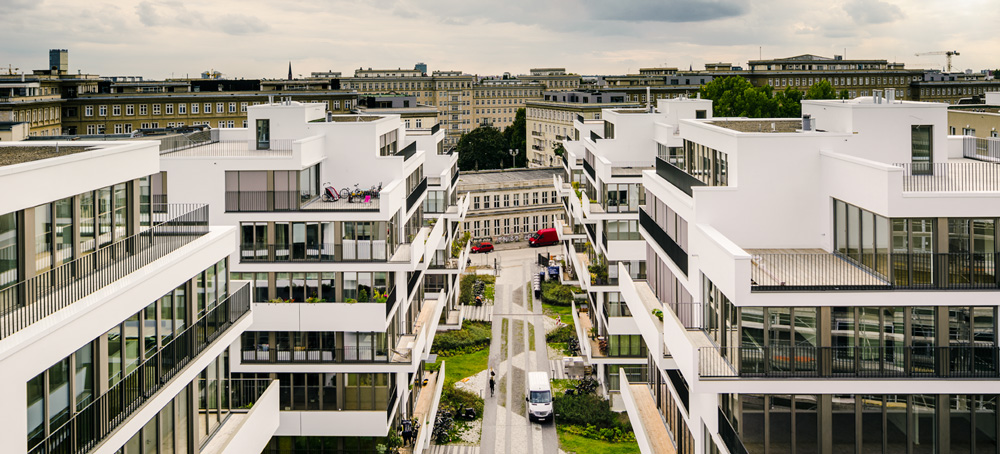
Presenting Berlin’s Biggest Joint Building Venture Project by Zanderroth Architekten
Welcome to our projects series where we present benchmarks of urban living – self developed by architects and creative city makers. This week we want to present you the joint building venture project li01 by Berlin based zanderroth architekten.
We introduced zanderroth architekten to you in this article presenting five successful architects as developer firms. Since they were founded in 1999 they have developed and implemented numerous housing development projects in Berlin.
One of them is the ensemble of six apartment buildings in Liebigstrasse, Berlin.
The development project was managed as one of the biggest joint building venture project in which 144 parties (singles, couples and families) joined to form a private company that carried out the construction project on its own responsibility, under the guidance of SmartHoming. The advantages are great individual freedom of design and lower costs combined with high architectural quality.
The free-standing buildings are positioned at a distance of 15 m from each other and are open in all directions. A distinction is made between two different building typologies: 2 x VI-storey, 4 x VII-storey, and also between 6-7 different apartment types including a garden apartment.
The principle of individual residential buildings is applied in the flexible combination of their floor plans. They can be added or divided. The flexible floor plans enable small residential units for singles and couples, as well as – after merging – large units for families. Two apartments with a floor space of 52 m2 and 64 m2 can be individually used or combined to create a large 116 m2 apartment.
This follows the principle of a flexible building, since it is not dictated by load-bearing walls and building elements. Demands change depending on different stages of life and the floor plans can adapt flexibly to the living conditions and requirements of the people.
See for yourself:
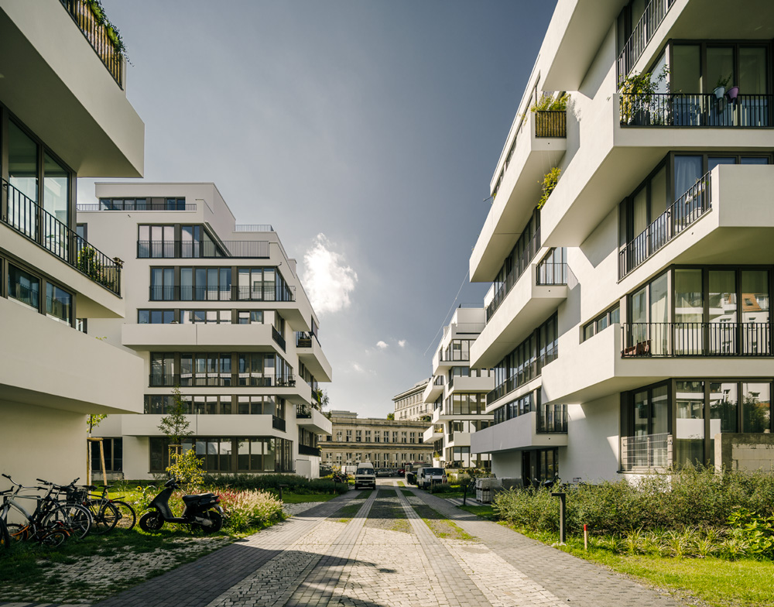
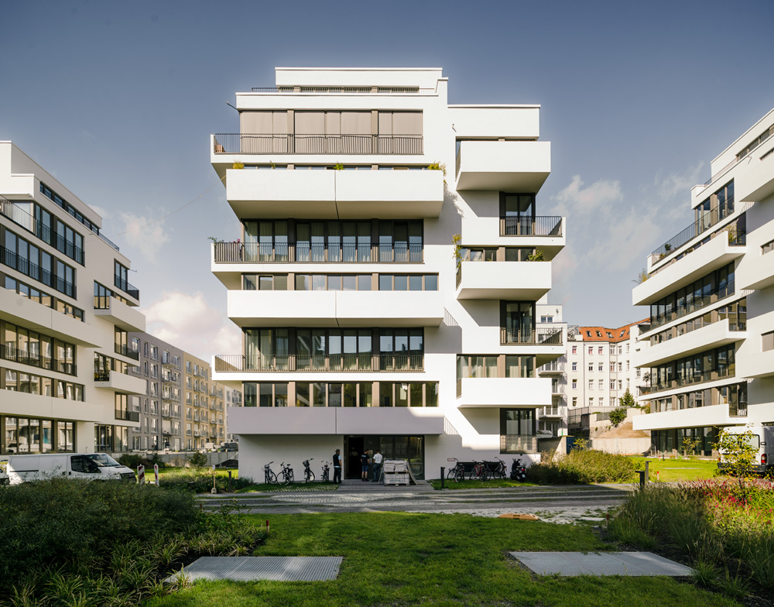
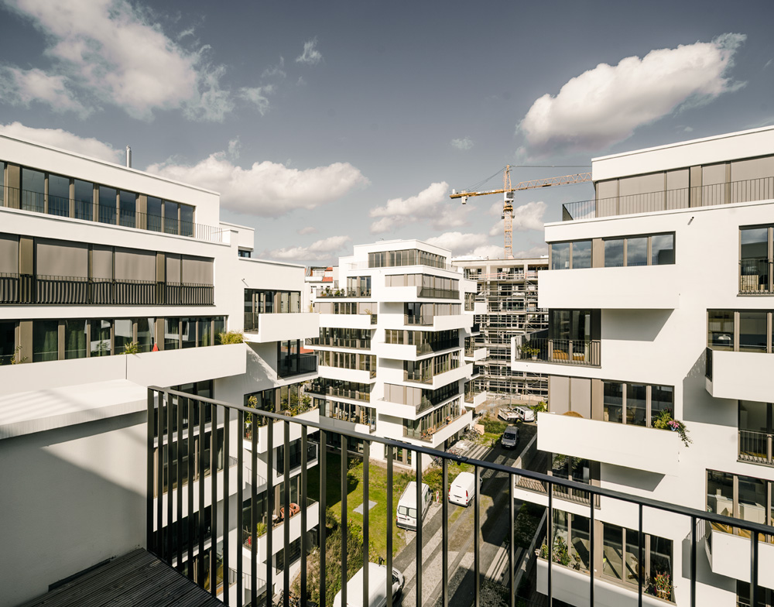
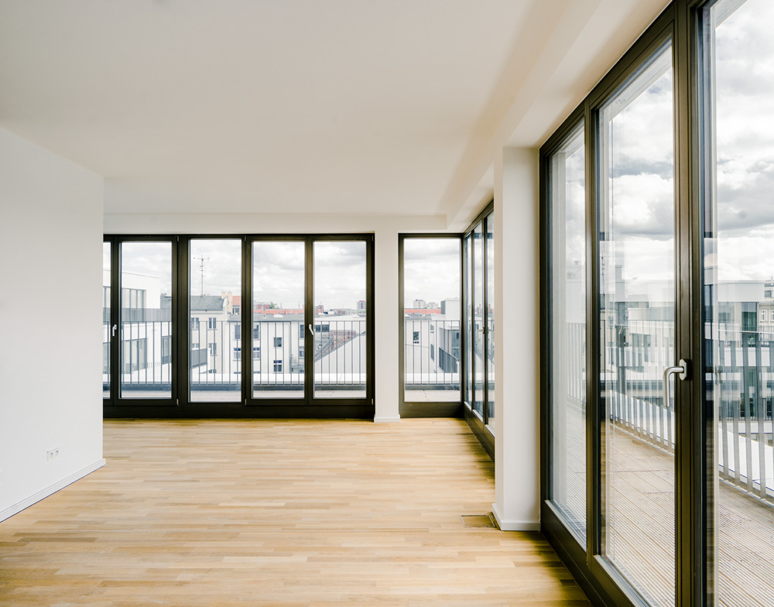
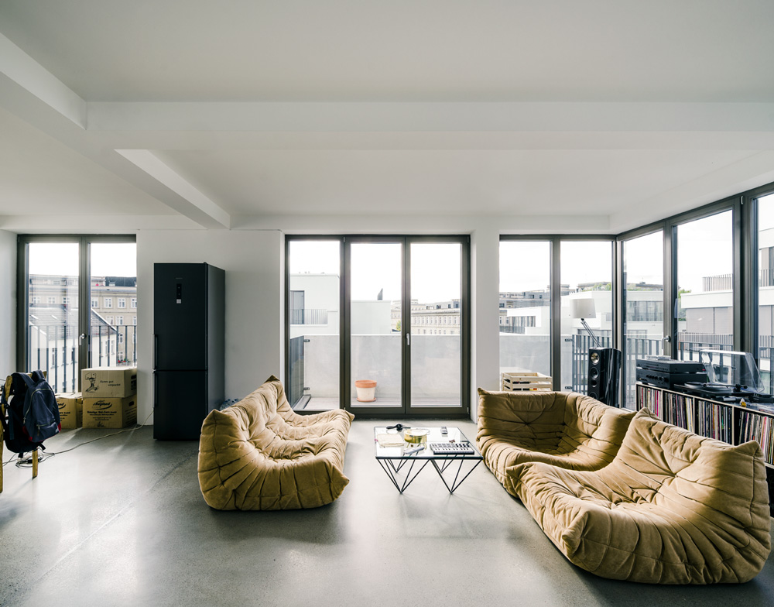
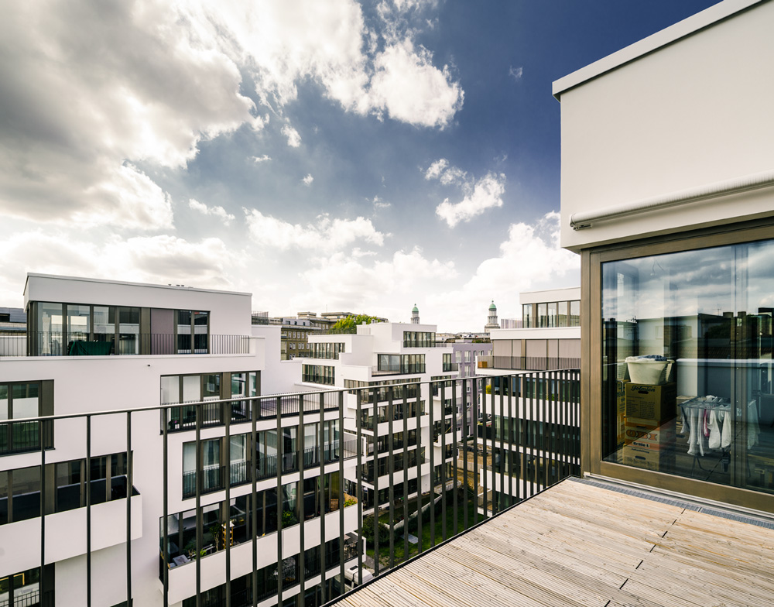
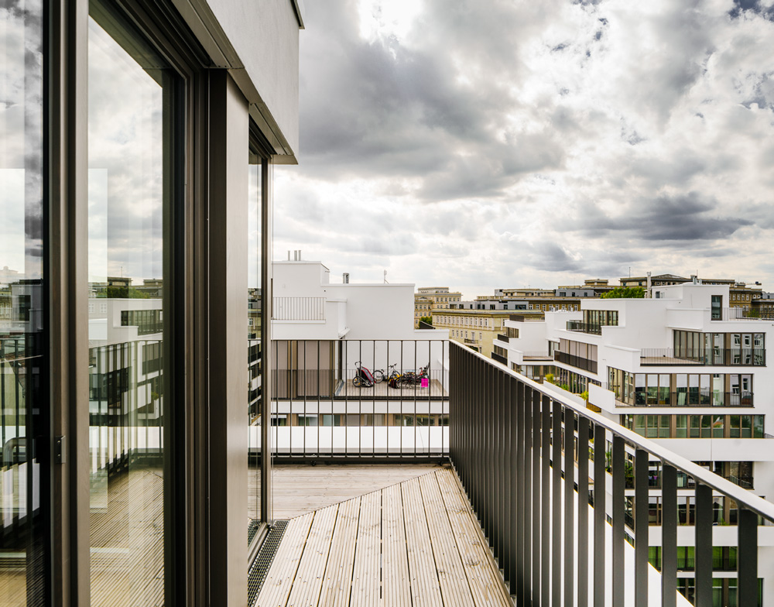
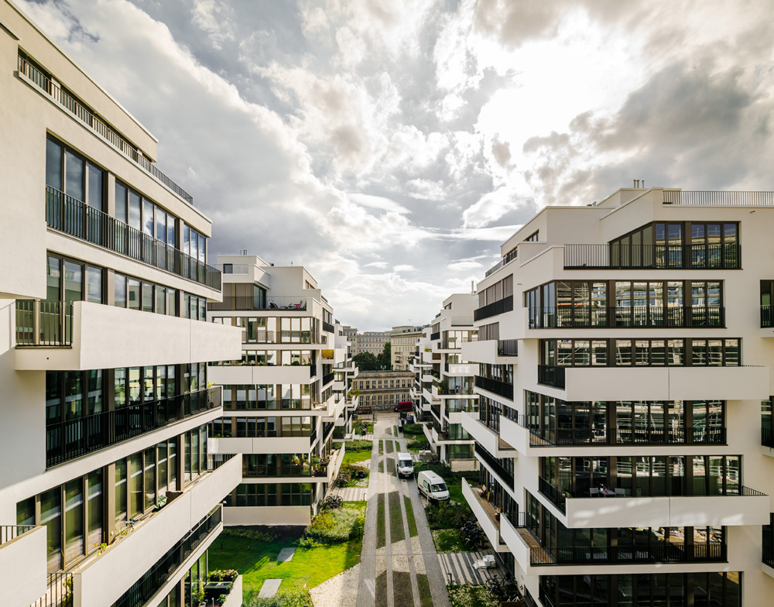

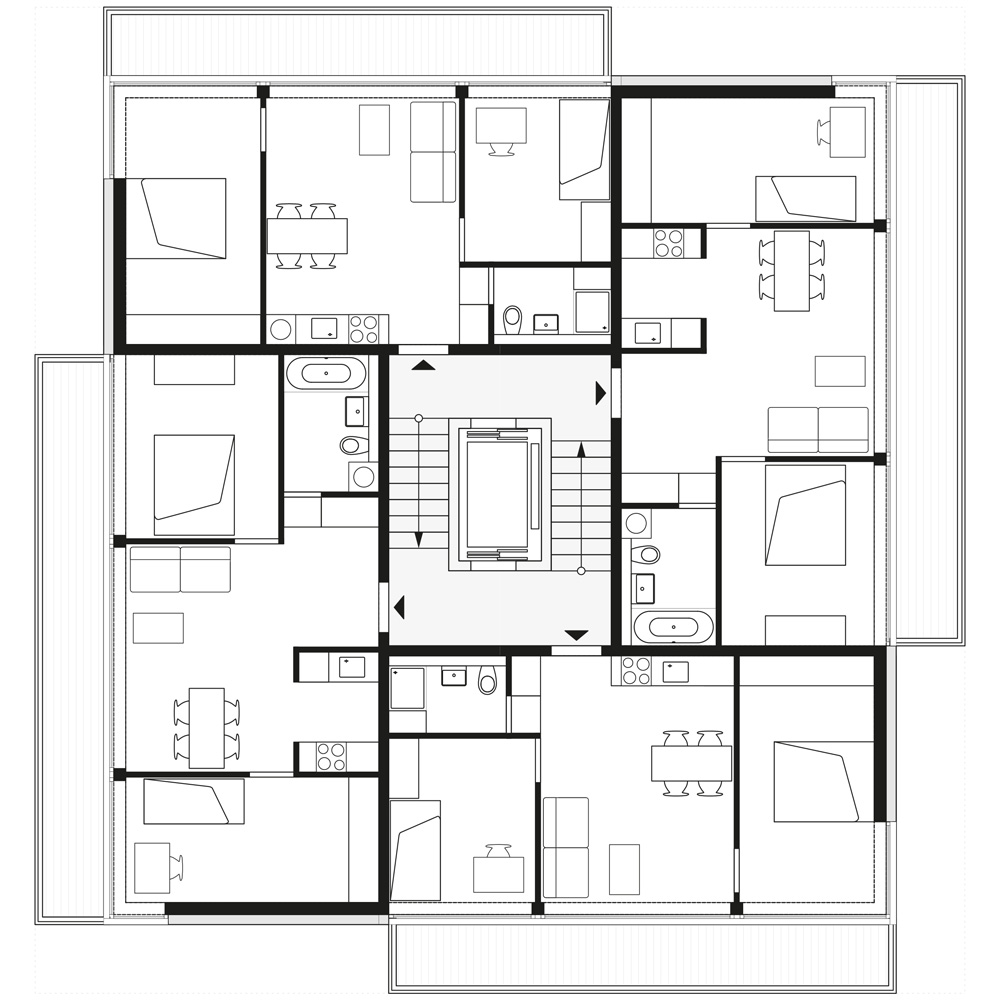

Location:
Liebigstrasse 1 – 1E, Berlin, Friedrichshain, Germany
Project Data:
- Architects: zanderroth architekten gmbh, Berlin
- Team Architects: Elisa Gersdorf, Tilman Heiring, Anne Kaiser, Dirk Müller, Anne Müller-Reitz, Ann-Sofie Paternoster, Christian Roth, Nils Schülke, Michael Spieler, Sascha Zander
- Client: Baugemeinschaft Liebigstrasse 1 GbR
- Landscape Architects: herrburg Landschaftsarchitekten, Berlin
- Structural engineer: Ingenieurbüro Leipold, Berlin
- Planning/Construction: 2010 – 2015
- Performance stages: 1 – 8
- Residential units: 144
- Storeys: 8
- Parkings: 76
- Costs/Account group 100-700 gross: EUR 29.5 million
- Costs / Account group 300 – 400 net: EUR 1,605/sqm
- Gross floor area: 6,691 sqm (72,021 SF)
- Net saleable/rentable area: 9,431 sqm (10,1514 SF)
- Site occupancy/Plot ratio: 0.24 / 1.78
Join our Newsletter
Get our best content on Architecture, Creative Strategies and Business. Delivered each week for free.

JOIN THE
ARCHIPRENEUR ACADEMY
- 9 Stage Studio Growth Roadmap
- Library of In-Depth Courses
- Checklists and Workbooks
- Quick Tips and Tutorials
- A Supportive Online Community


