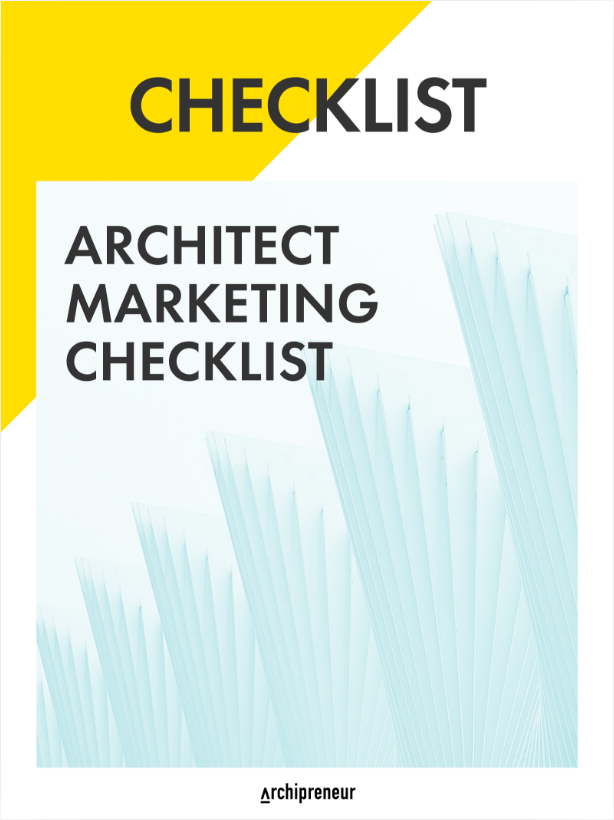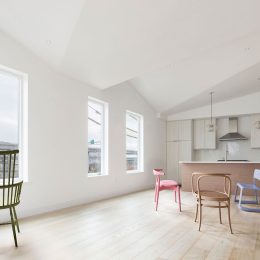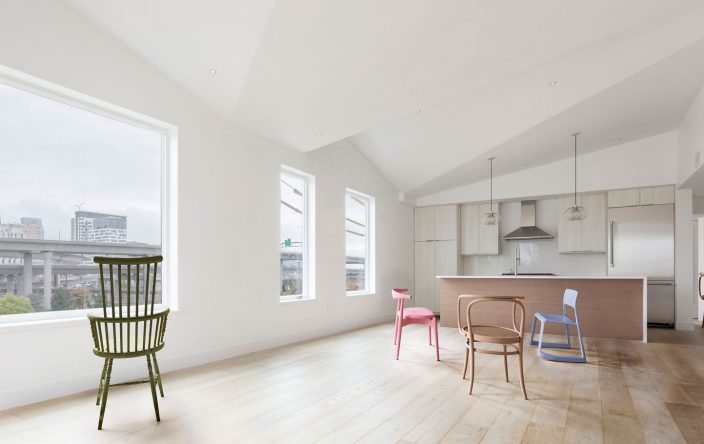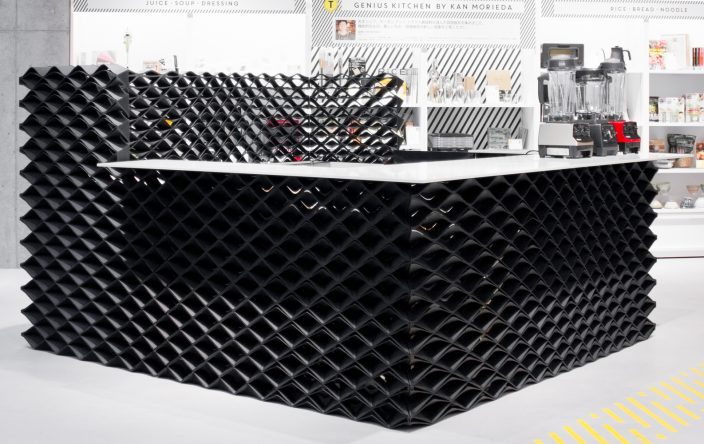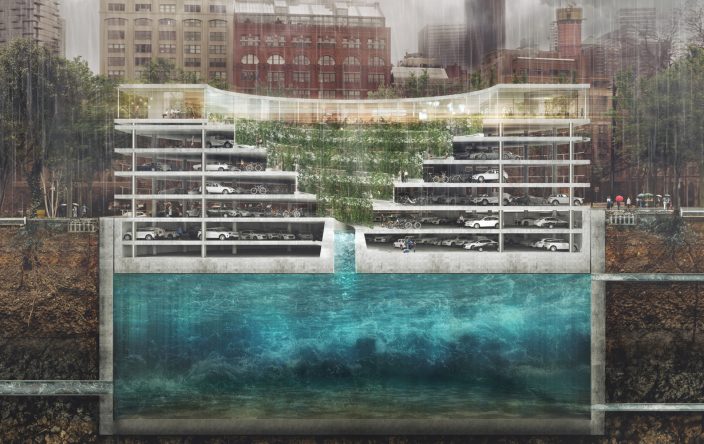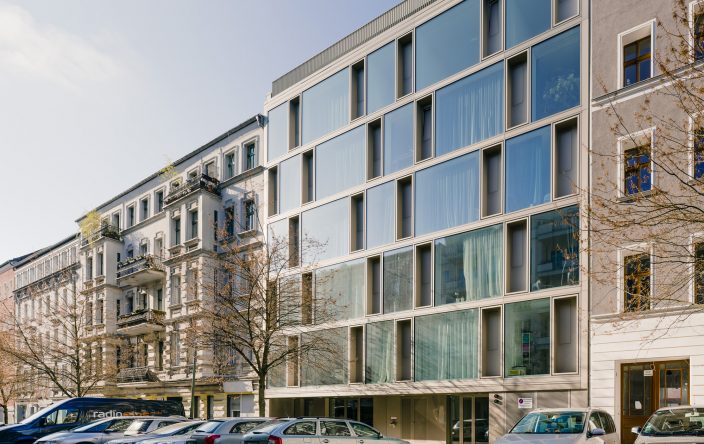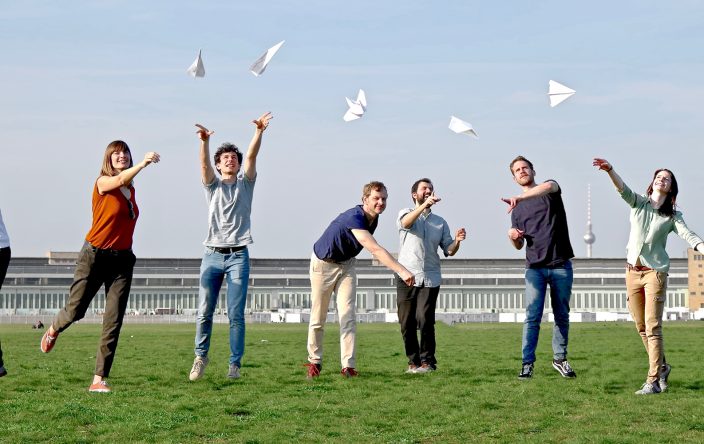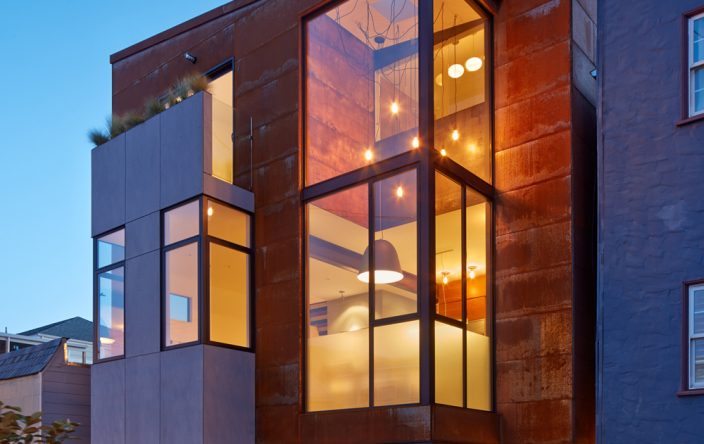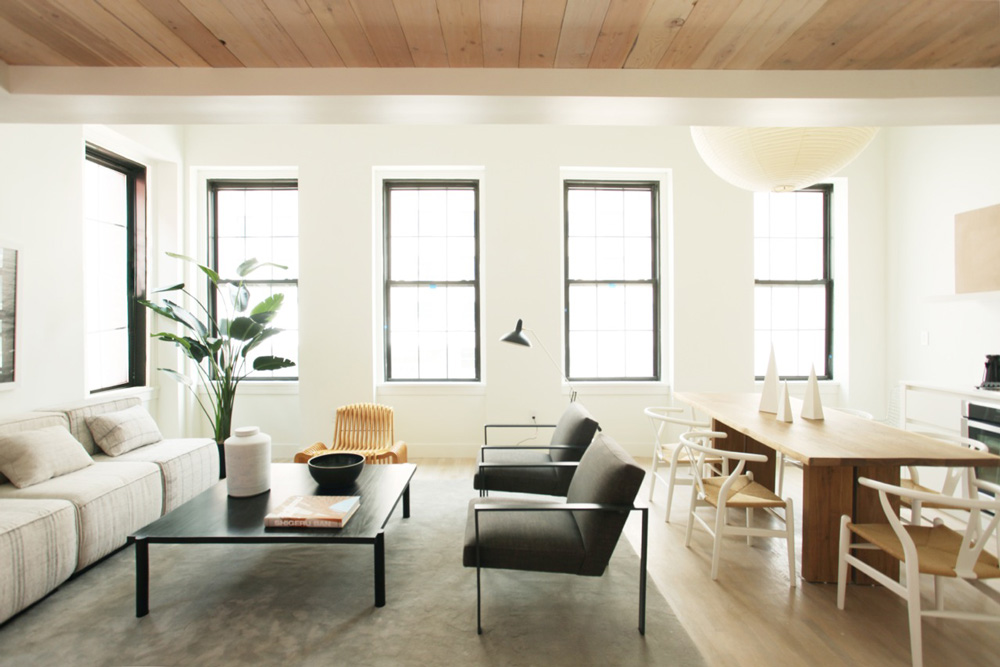
ASH NYC Re-Developed Historic Building, 32 Custom House, as Their Own Clients
Welcome to our projects series where we present benchmarks of urban living – self developed by architects and creative city makers. This week we want to present you the recently completed design project 32 Custom House by ASH NYC.
ASH NYC is a company that blends the world of interior design with property development. In addition to being designers/developers, they are placemakers, and they take their role in impacting the urban environment very seriously: “We are only interested in projects that we feel improve their host community, that make a positive impact on a neighborhood,” said Co-Founder and CEO Ari S. Heckman in an interview with Archipreneur. “We are drawn to renovations of historic buildings, often ones that are vacant or have some kind of undesirable. We find that people really enjoy connecting with a well-adapted historic building.”
I am sure you will connect with their latest conversion – 32 Custom House. The building is a historic landmark erected in 1875 and was acquired by ASH NYC in November 2014. Its bronze ground floor storefront, rope moldings and strongly accented facade demonstrate its High Victorian Gothic architectural qualities, and give it great distinction within the historic district.
ASH NYC has completely re-imagined, developed and designed the residential building, in partnership with Kite Architects and South Coast Improvement Company. Now it comprises 10 apartments and one retail space on the ground floor. Unique amenities include a virtual doorman, private penthouse roof terrace, city and water views, and original historic details throughout – like two historic stairwells.
“We are our own client on our development projects”, Heckman continued in the interview, “which means that the design team has an equal seat at the table when major decisions are being made.”
And here are the designs, all images © ASH NYC:

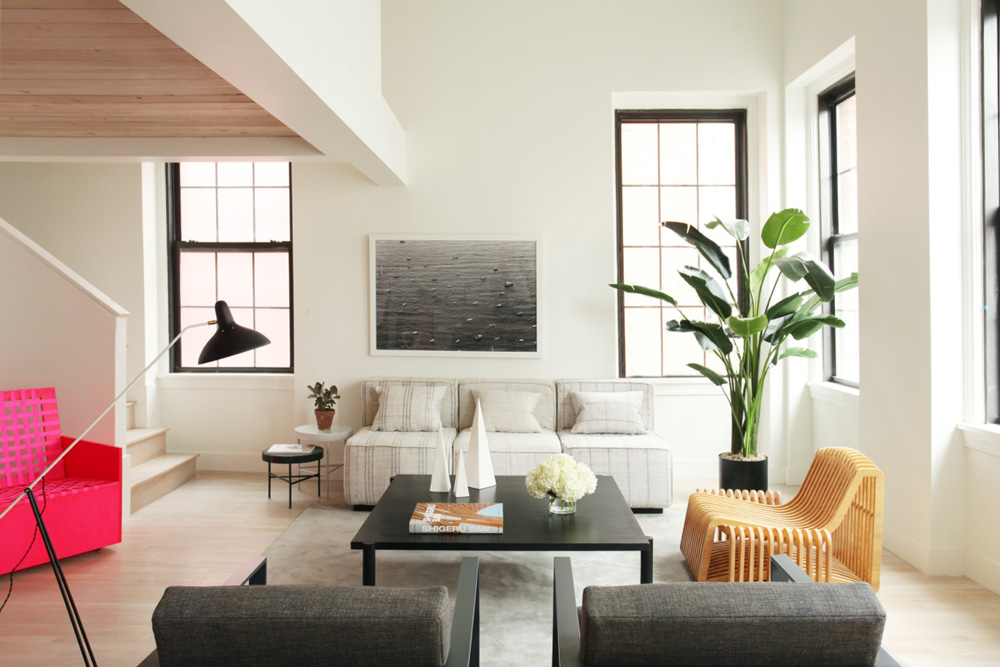
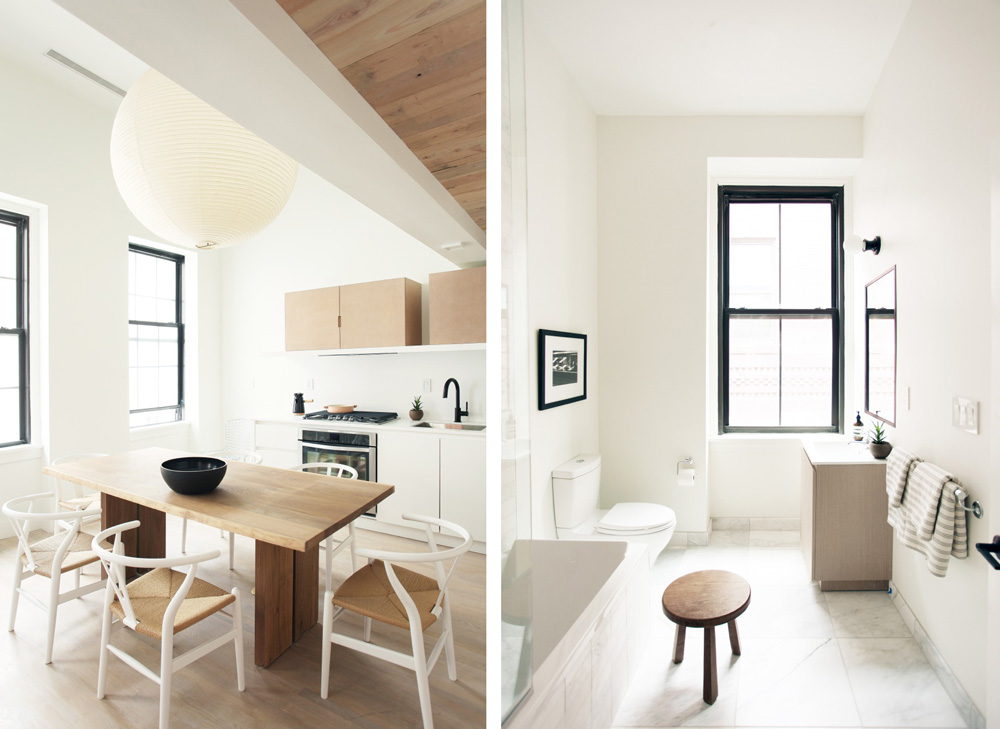

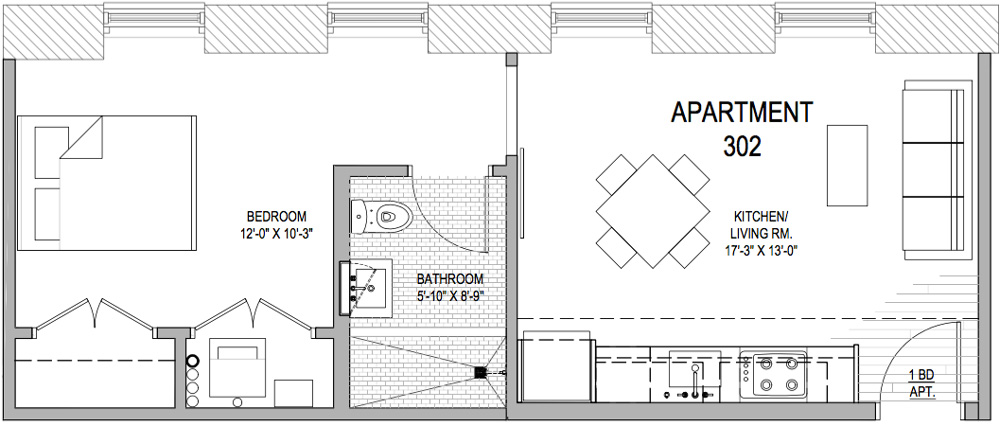
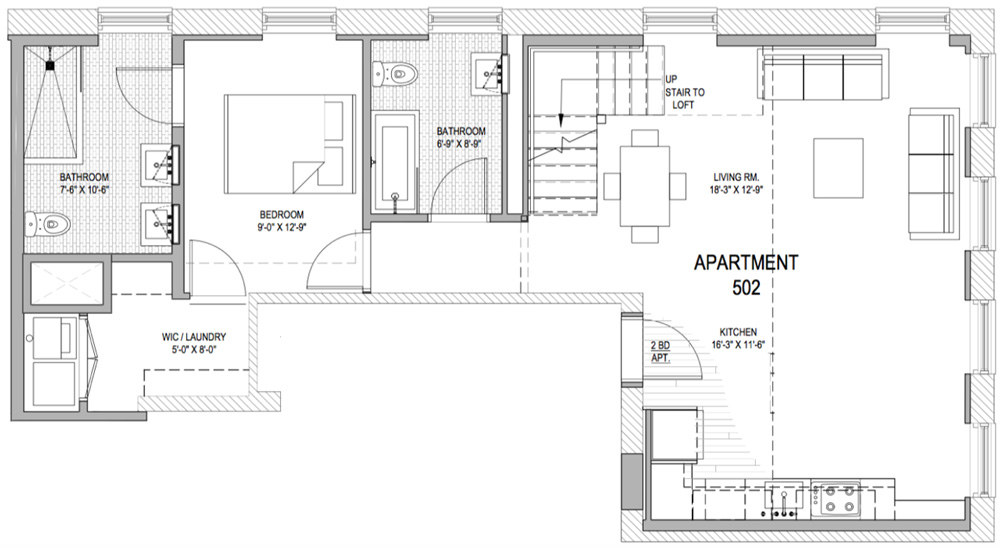
Location:
32 Custom House St, Providence, RI 02903, USA
Project Data:
- Architects: ASH NYC
- 1,115 sqm (12,000 SF)
- 5 floors
- 10 apartments, 1 retail space
- includes two historic stairwells, one elevator
Join our Newsletter
Get our best content on Architecture, Creative Strategies and Business. Delivered each week for free.
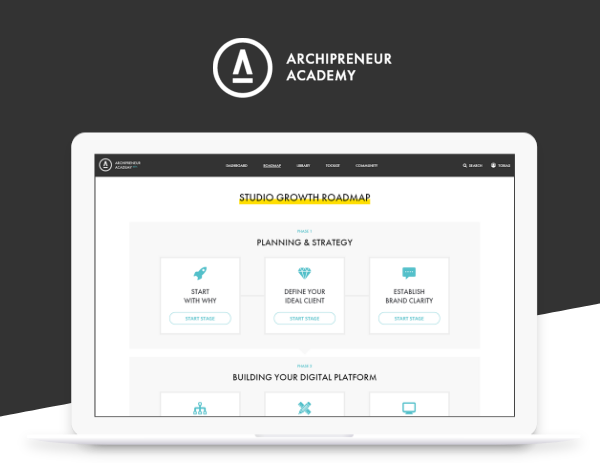
JOIN THE
ARCHIPRENEUR ACADEMY
- 9 Stage Studio Growth Roadmap
- Library of In-Depth Courses
- Checklists and Workbooks
- Quick Tips and Tutorials
- A Supportive Online Community

