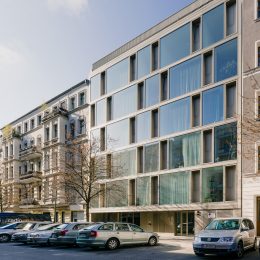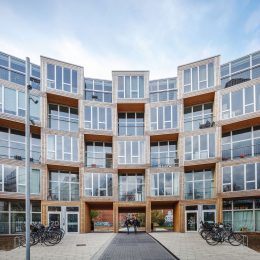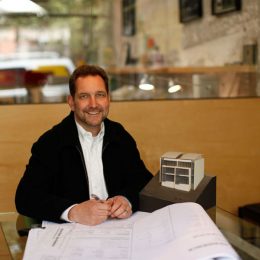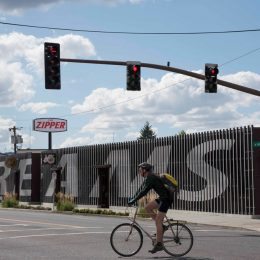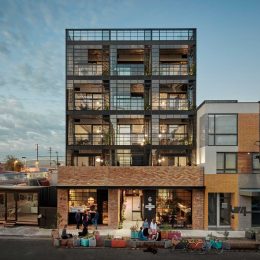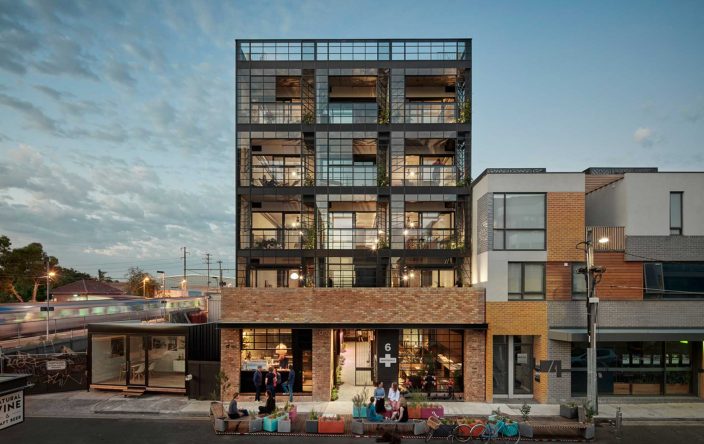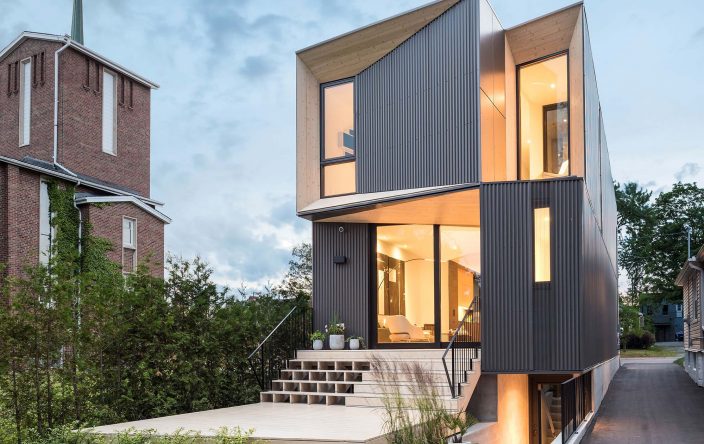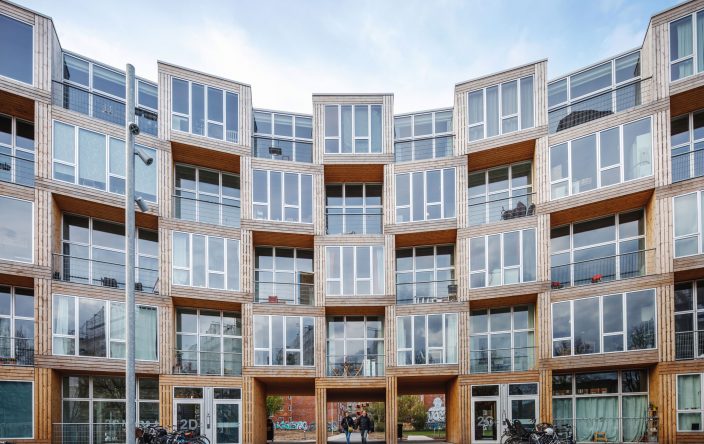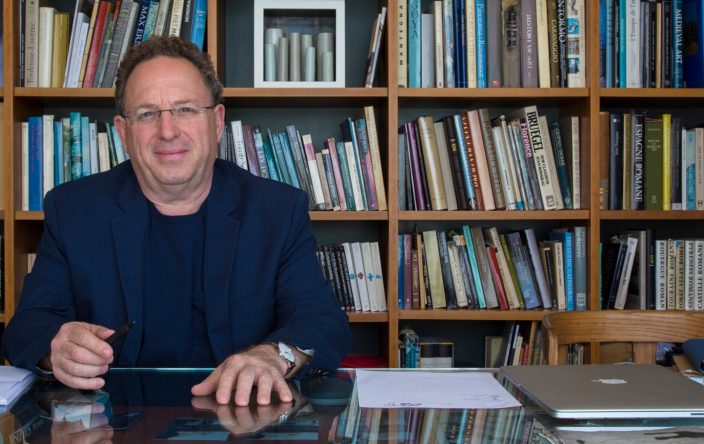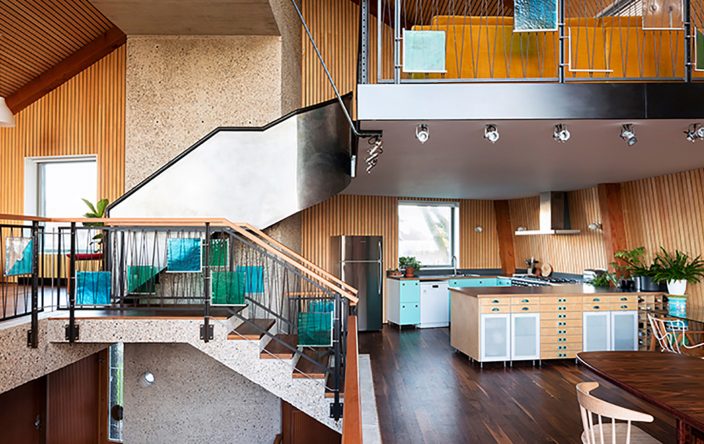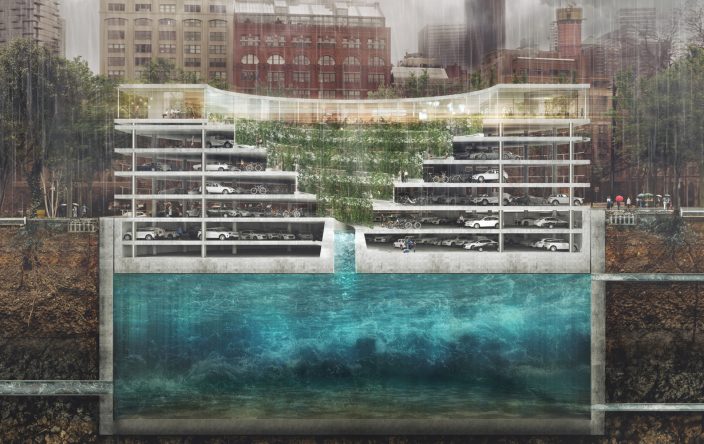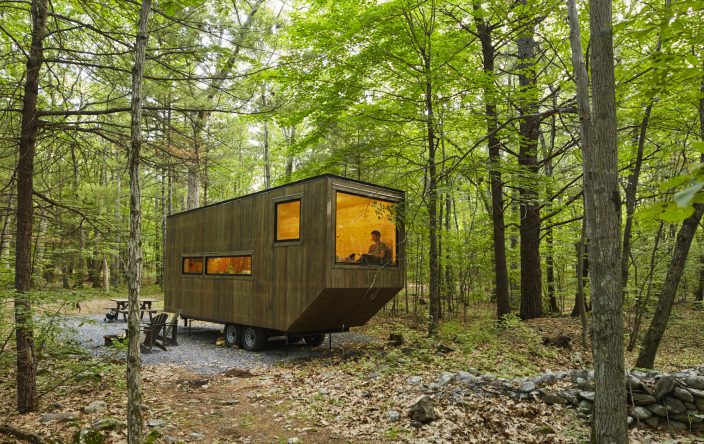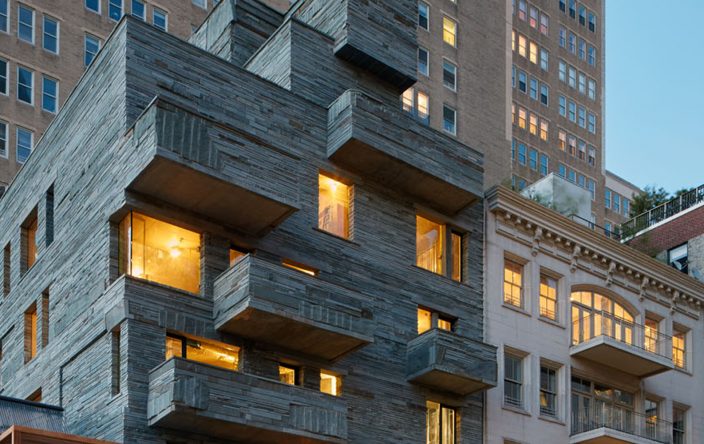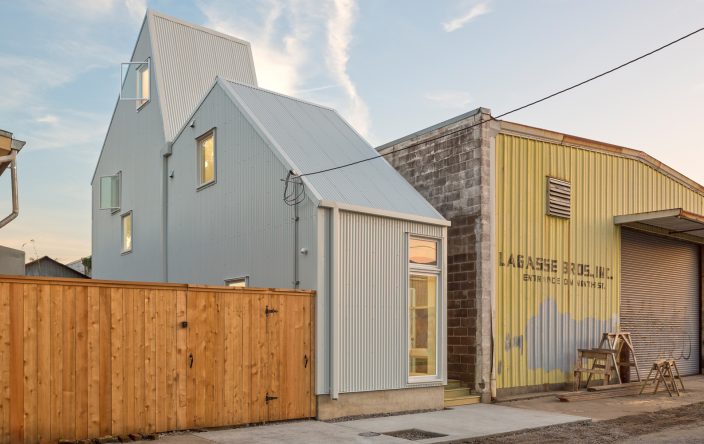
The Commons – a Benchmark of Sustainable Development by Breathe Architecture
Welcome to our projects series where we present benchmarks of urban living – self developed by architects and creative city makers. This week we want to present you the apartment building The Commons by Melbourne based Breathe Architecture.
We recently spoke with Jeremy McLeod, Founder of Melbourne based company Breathe Architecture.
In the interview he told us that in his career as an architect he eventually got to the point when he was fed up with property developers, off-shore investors and low-quality, expensive housing. Consequentially he and six other architects joined financial forces to develop the project The Commons.
The Commons survived the recent financial crisis and a change in investment to become a success story.
The Commons is an experiment in building an urban community. It could have only worked in a few Melbourne locations. There is no accident that it sits in the heart of old Brunswick – a melting pot of migrant activity.
At it’s core, The Commons is about people not architectural form. What is really impressive here is the way in which people use the building, the way they interact, it’s how they talk to each other in the lift, it’s their generosity toward one another. Could the architecture have been the catalyst for this outcome?
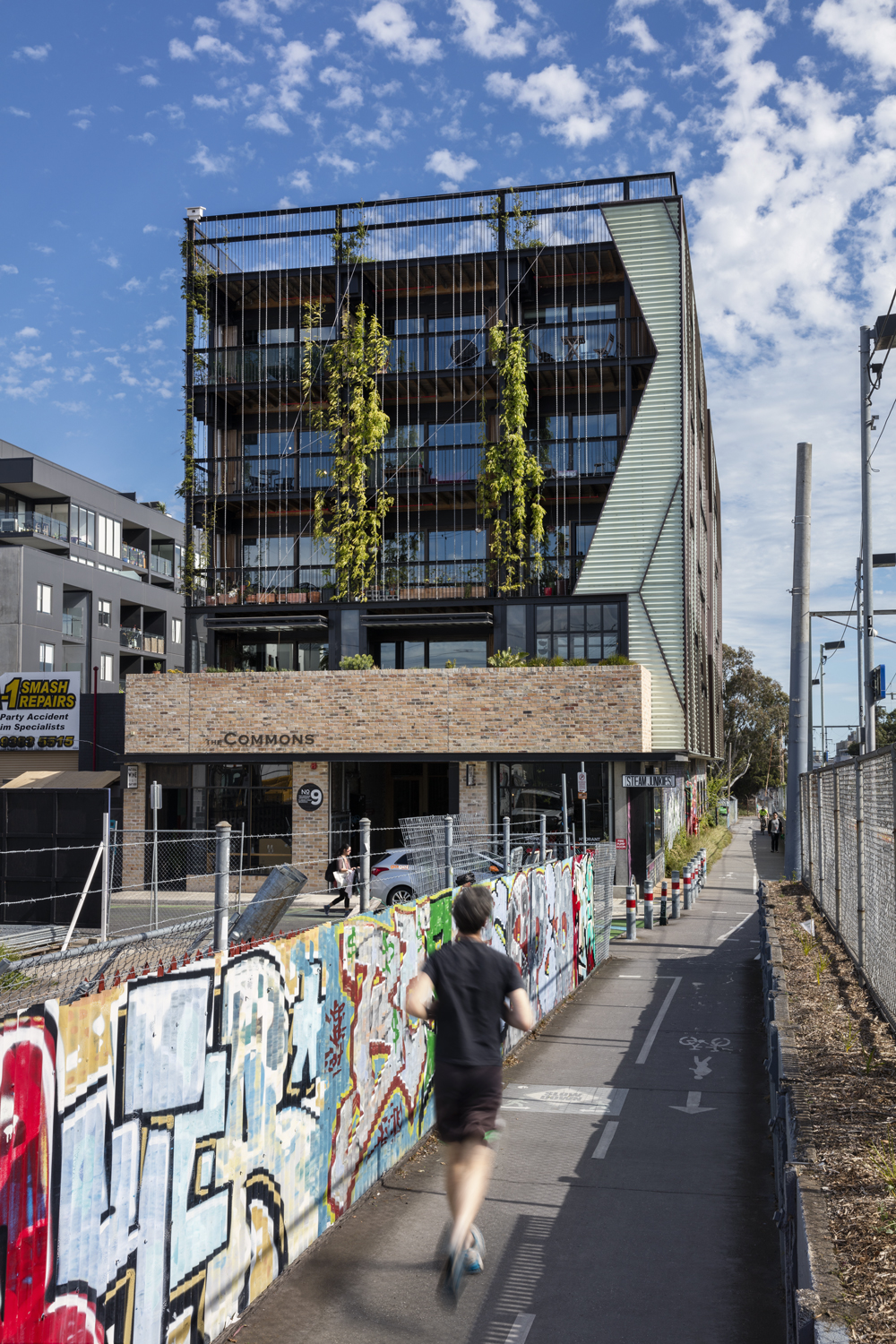

The design strategy for The Commons was to build more with less. To give people what they needed not what the marketing agents thought would sell.
Sustainability and affordability were approached via reduction:
- No cars
- No air-conditioning
- No second bathrooms
- No individual laundries / individual washing machines
- No plasterboard ceilings
- No chrome
- No tiles
- No toxic finishes
- No imported timbers
The planning was kept simple. Materiality took precedence over form. Hand painted signage lead residents past the fire sprinkler assembly, exposed and painstakingly curated, into the foyer, lined with a tapestry of recycled brickwork from the warehouse that once sat on the site.

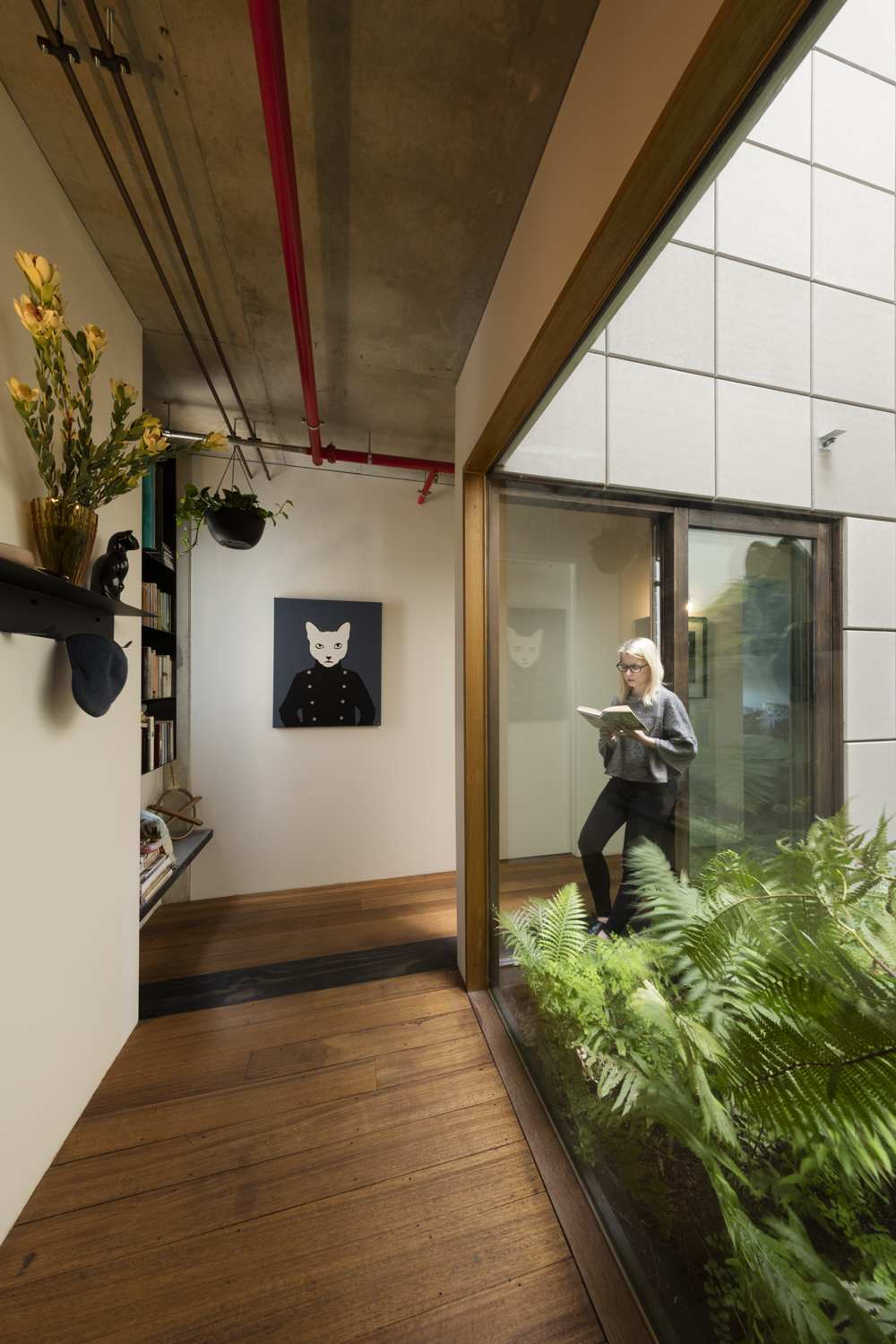
Lift lobbies battened in natural Blackbutt and mild steel plate signal entries to generous apartments with a soft palette of waxed timber floors, concrete ceilings and exposed copper services. The northern apartments look out through a shipping chain screen, providing the framework for 24 Wisteria saplings to occupy.
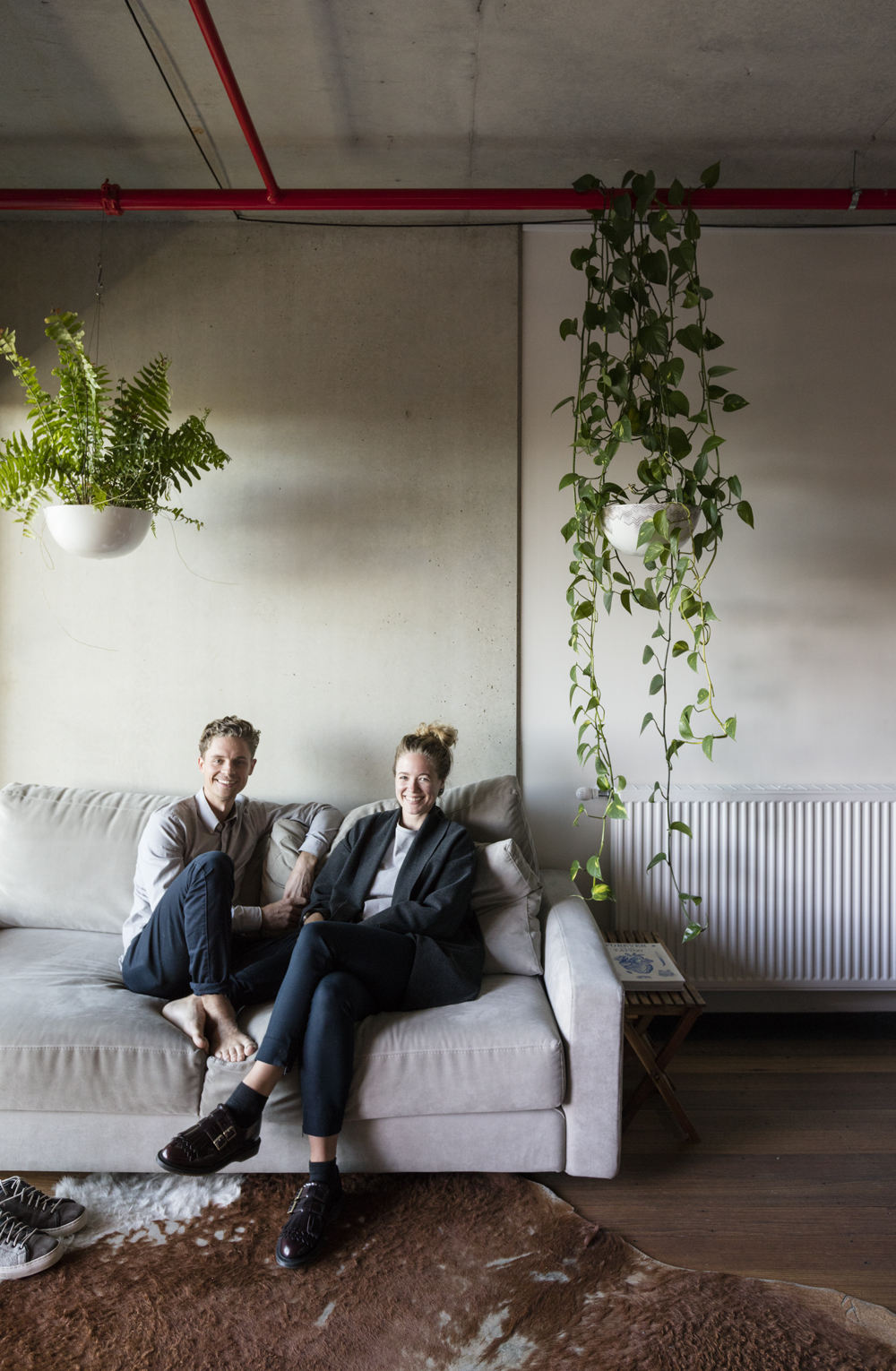
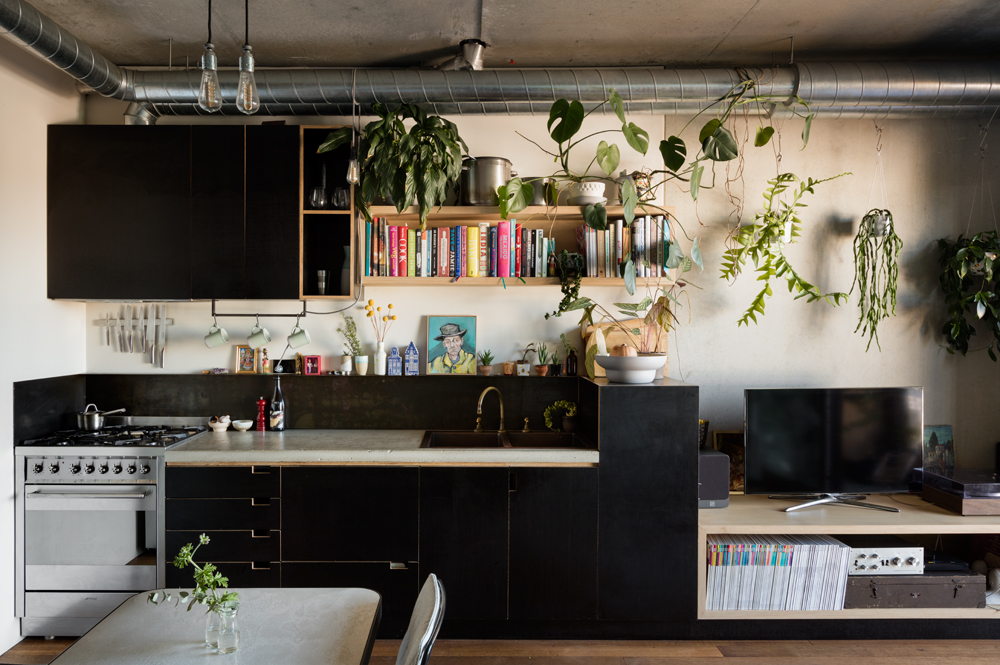
Rooftop decks, surrounded by verdant plants overlook the Brunswick skyline to the city beyond.
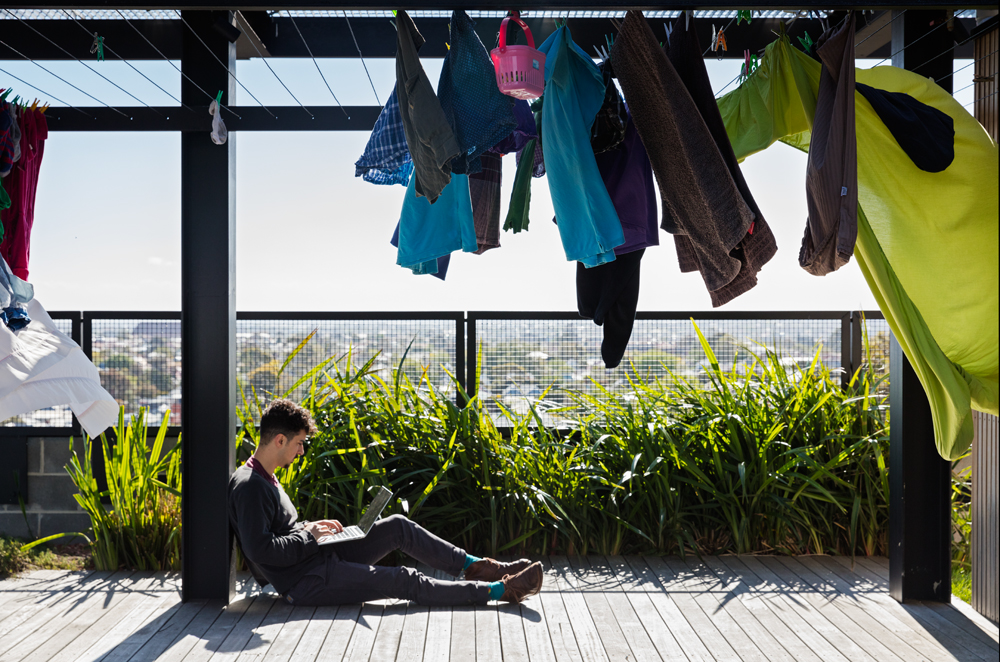
Neighbors talk at the rooftop plots sharing tips on how best to grow their crops.

The Commons also demonstrates generosity to the wider community. To the west, the ground floor is set back to widen the compressed bike path, the light court and the rear courtyard are both handed over to the public domain rather than being territorially fenced off. These green spaces offer relief to the concrete and asphalt urban landscape of old Brunswick.
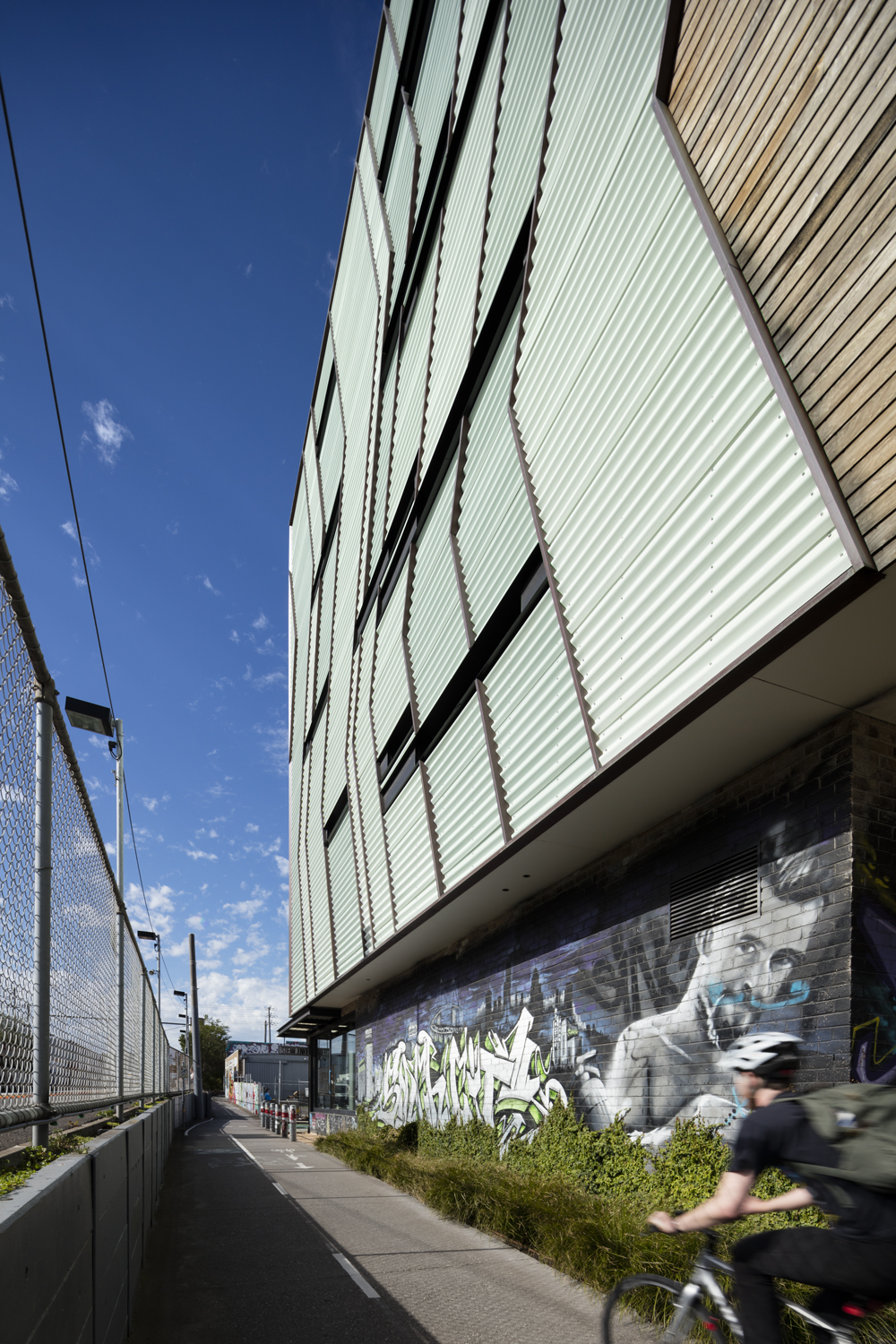
The goal of The Commons was to build a flagship of sustainable development. A triple bottom line development that could be replicable. And it did: It became the prototype for the Nightingale Housing movement, a not-for-profit social enterprise that supports, promotes and advocates high-quality housing that is ecologically, socially and financially sustainable.
Location:
7-9 Florence Street, Brunswick, 3056, Australia
Project Data:
- Architects: Breathe Architecture
- Planning / Construction: 2007 – 2013
- Residential units: 24
- Storeys: 4
- Gross floor area: 3,460 m2
Join our Newsletter
Get our best content on Architecture, Creative Strategies and Business. Delivered each week for free.

JOIN THE
ARCHIPRENEUR ACADEMY
- 9 Stage Studio Growth Roadmap
- Library of In-Depth Courses
- Checklists and Workbooks
- Quick Tips and Tutorials
- A Supportive Online Community


