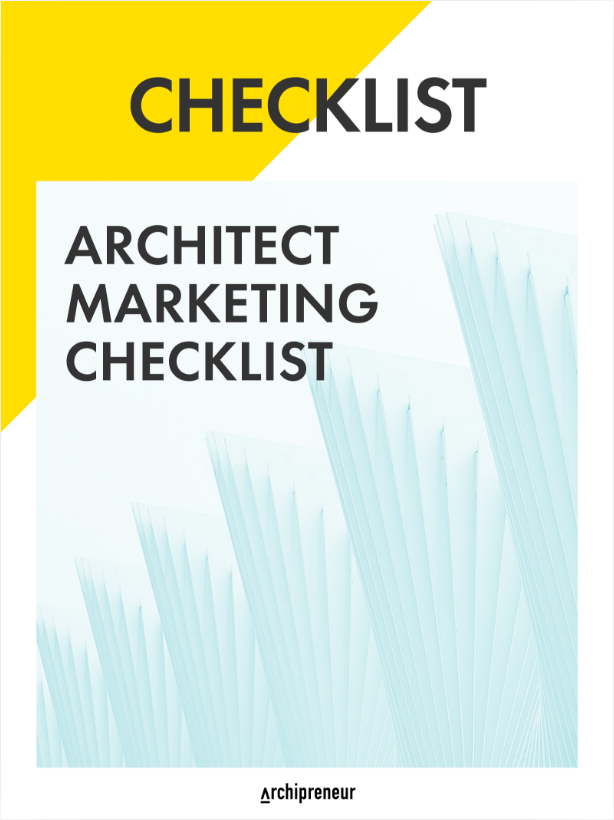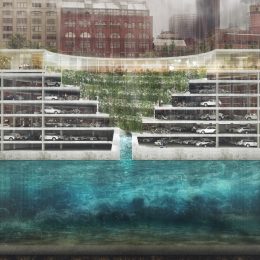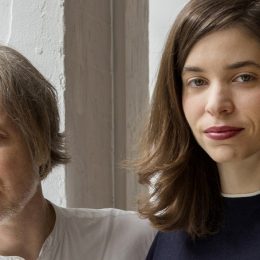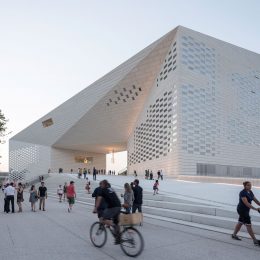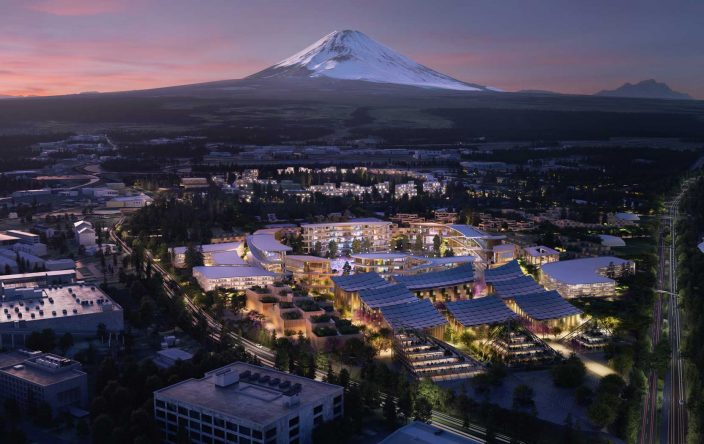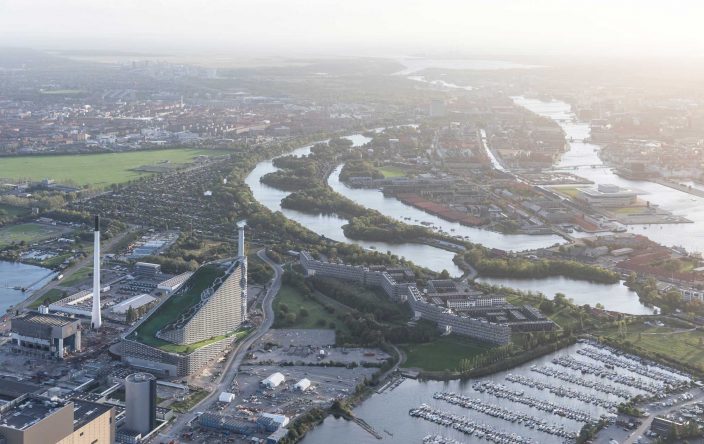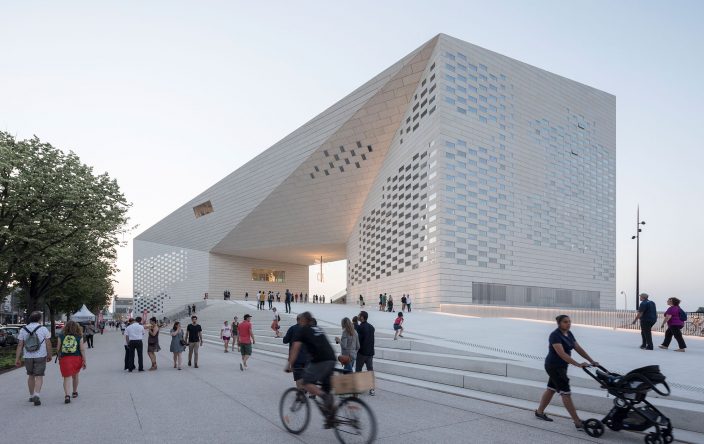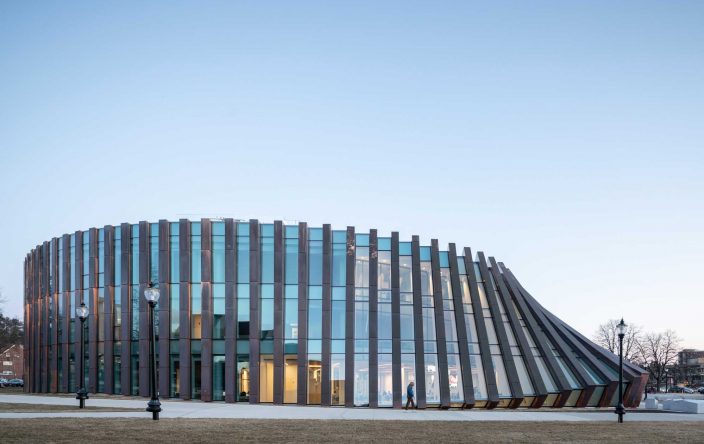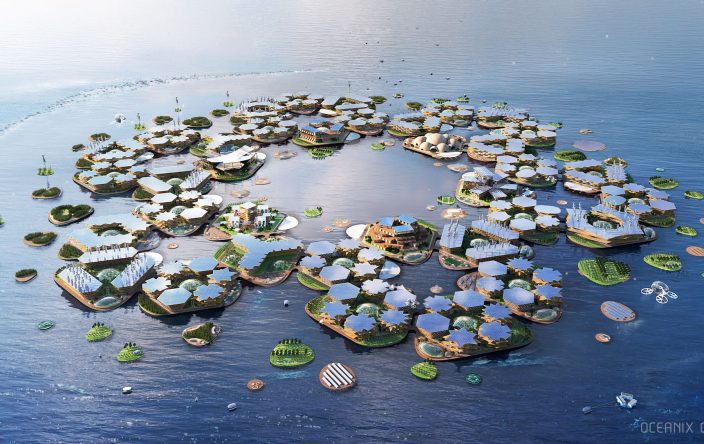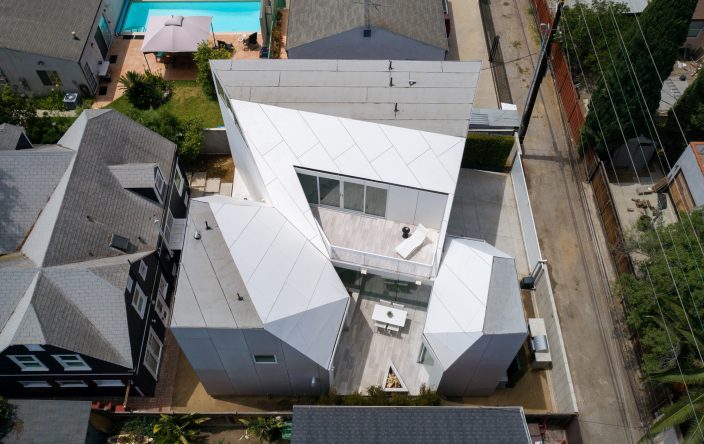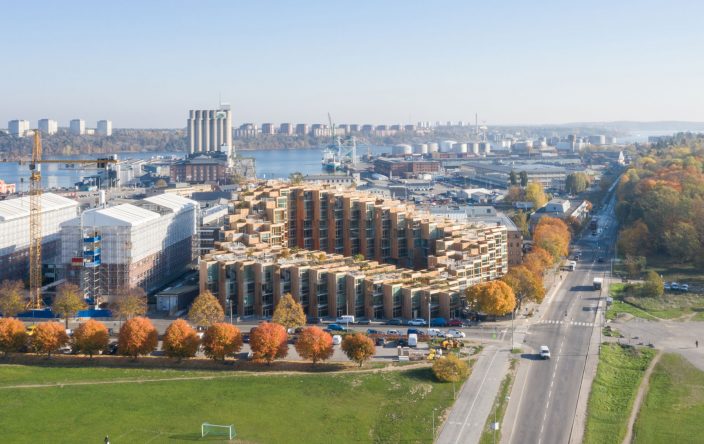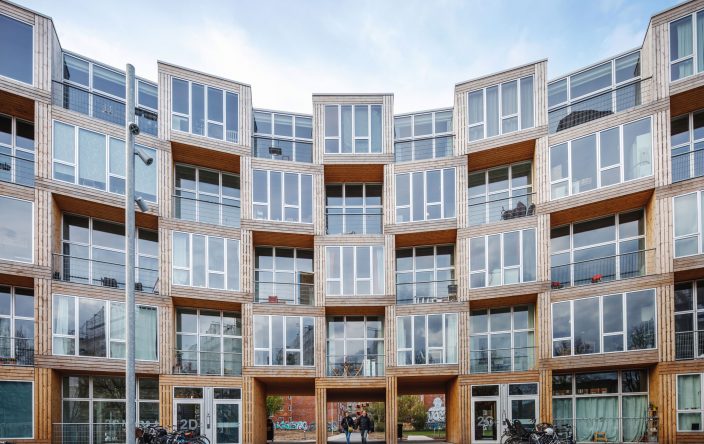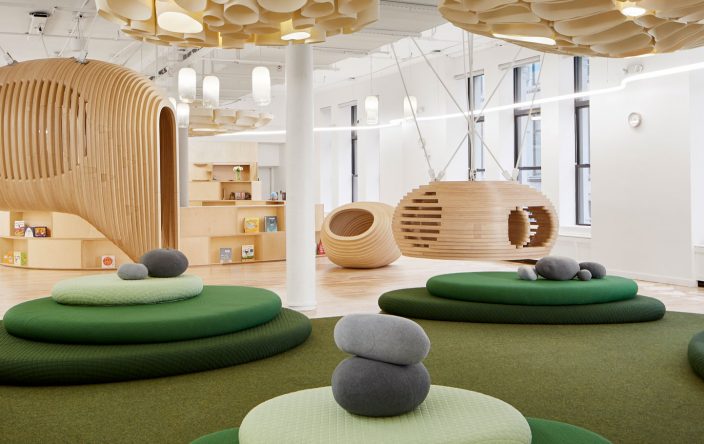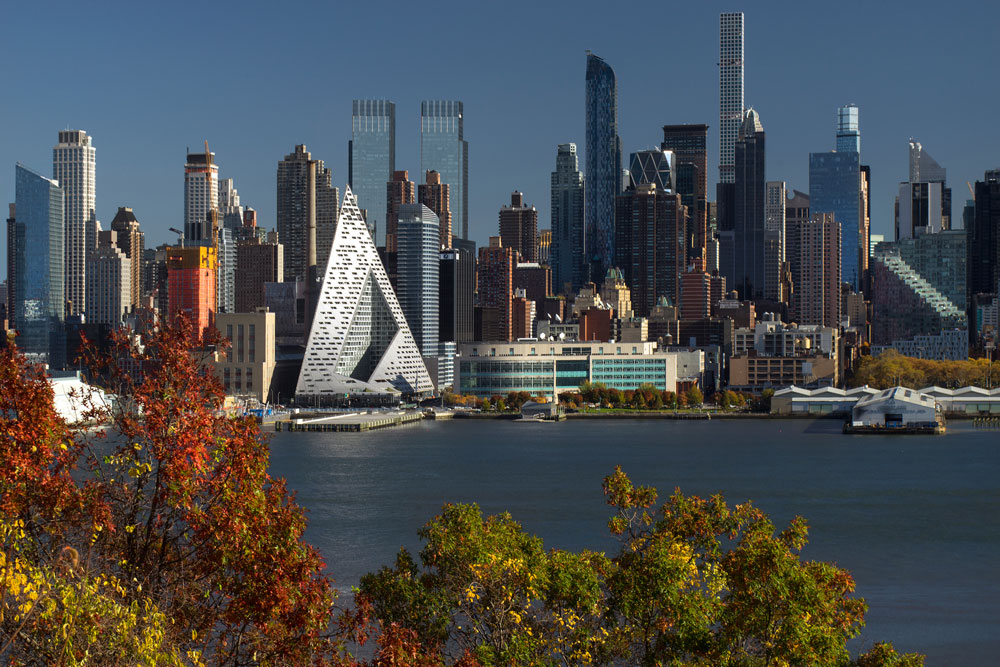
Manhattan High-Rise Meets European Courtyard in BIG’s Courtscraper
Welcome to our projects series where we present benchmarks of urban living – self developed by architects and creative city makers. This week we want to present you the recently completed “Courtscraper” by BIG-Bjarke Ingels Group.
VIΛ 57 West, designed by BIG-Bjarke Ingels Group for the Durst Organization, introduces a new typology to New York City: the Courtscraper. The 77,202 sqm (830,995 SF) highrise is a fusion of the courtyard and the skyscraper. It combines the advantages of both designs into one: the compactness and efficiency of a courtyard building with the airiness and expansive look-out points of a skyscraper.
By keeping three corners of the block low and lifting the fourth northeast corner up to make the building’s distinctive 137 m (450 ft) peak, VIΛ’s courtyard opens out to a glorious view of the Hudson River.
“In recent decades, some of the most interesting urban developments have come in the form of nature and public space, reinserting themselves back into the postindustrial pockets, freeing up around the city; the pedestrianization of Broadway & Times Square; the bicycle lanes, the High Line and the industrial piers turning into parks.” says Bjarke Ingels.
With the 2,000 sqm (22,000 SF) courtyard, BIG continues this process of greenification offering the 709 residential units a lush garden at the heart of the building and allows open space to invade the urban fabric of the Manhattan city grid.
We presented you images of the construction and diagrams that explained the courtscraper typology in our article How the Bjarke Ingels Group Reinvented the Skyscraper.
As of this September the building is completed and we are happy to share images of this fantastic addition to the New York City skyline with you.

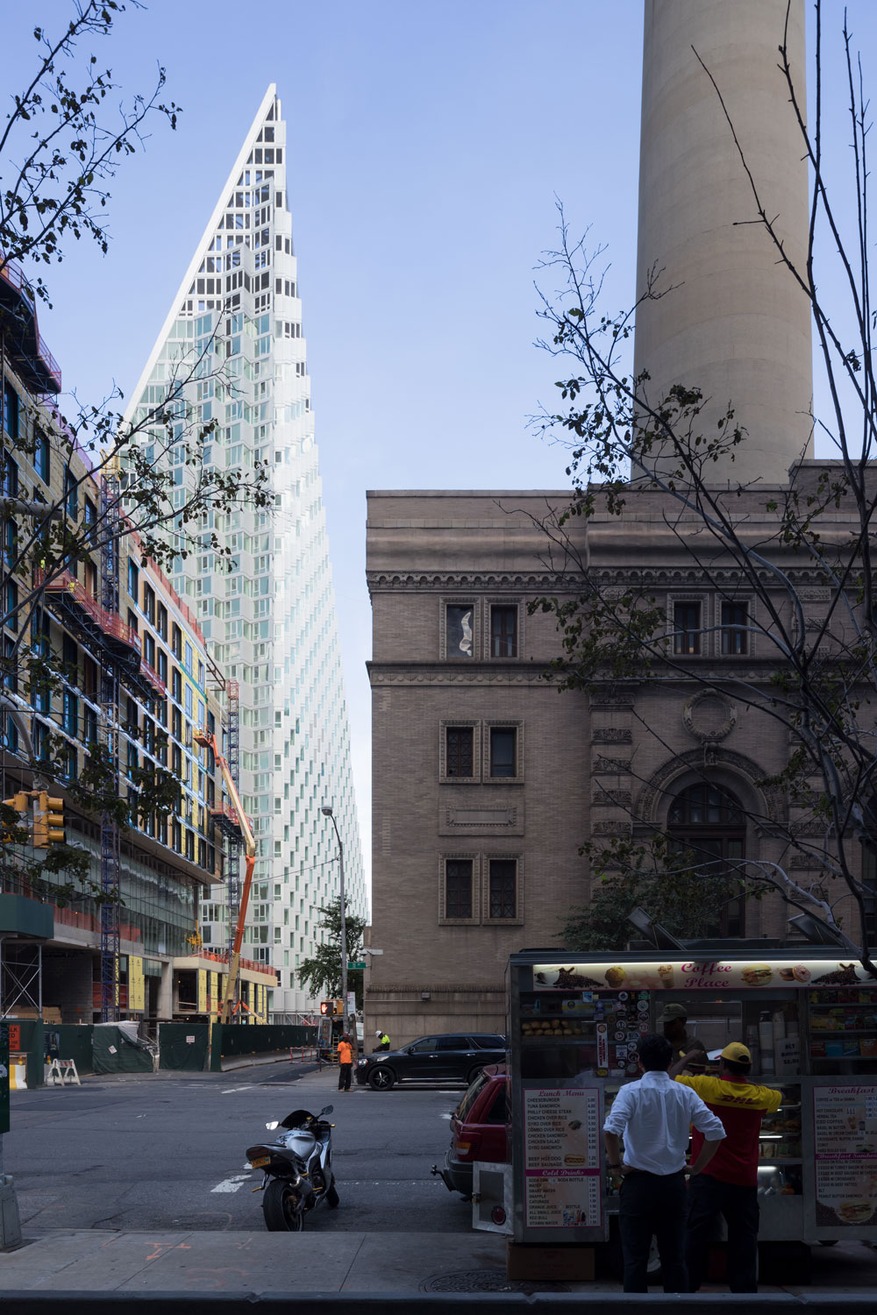

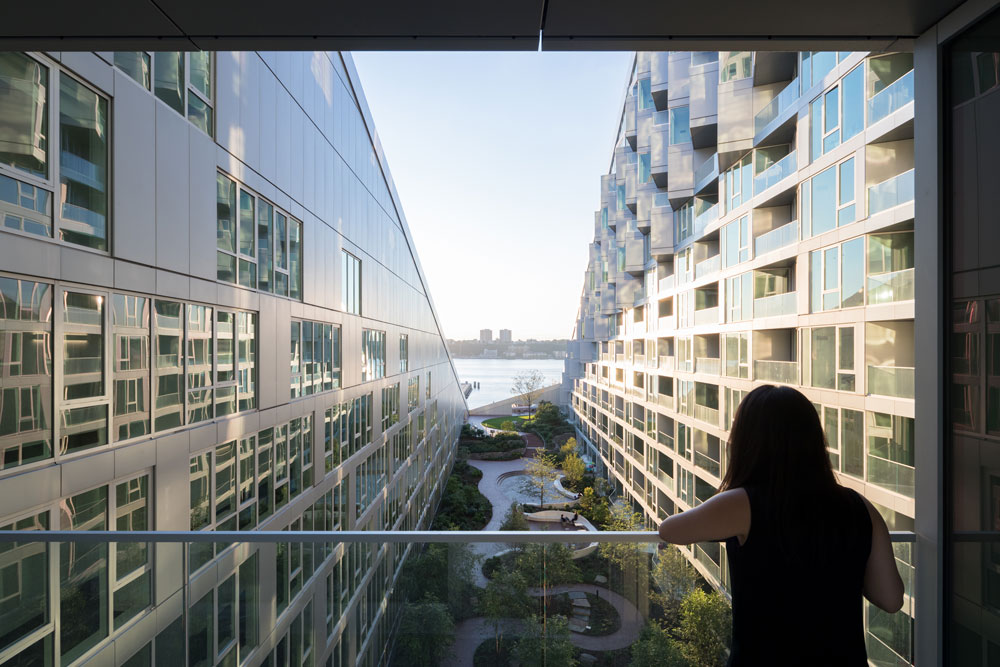
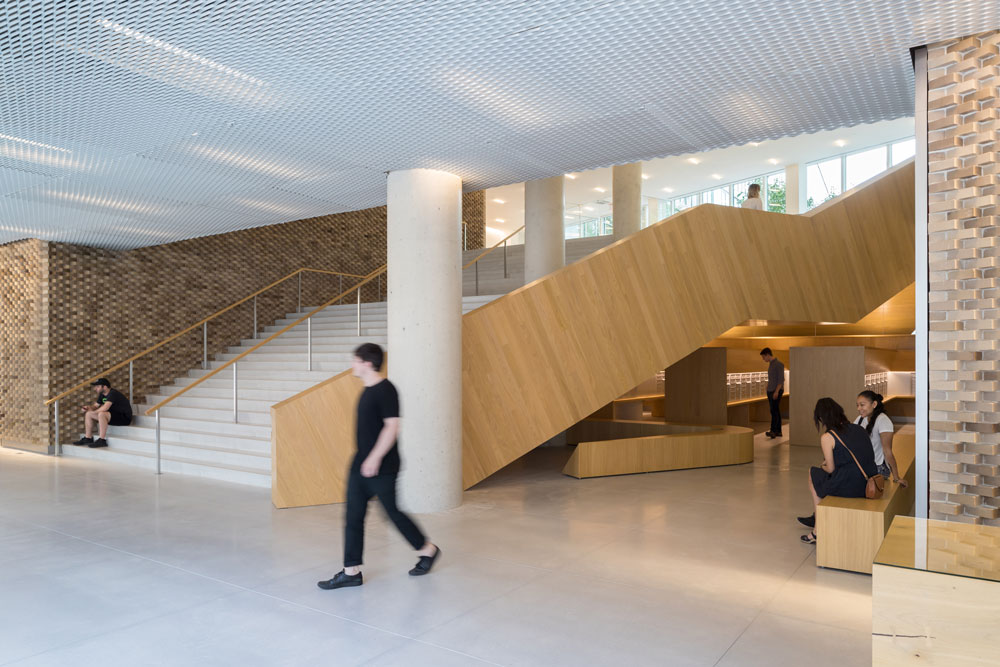
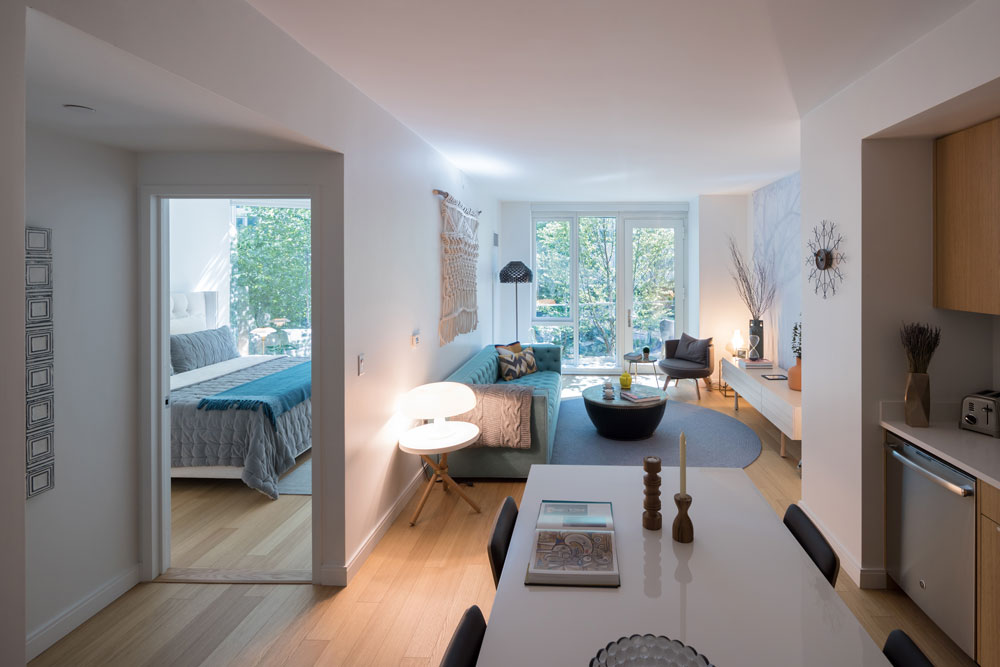
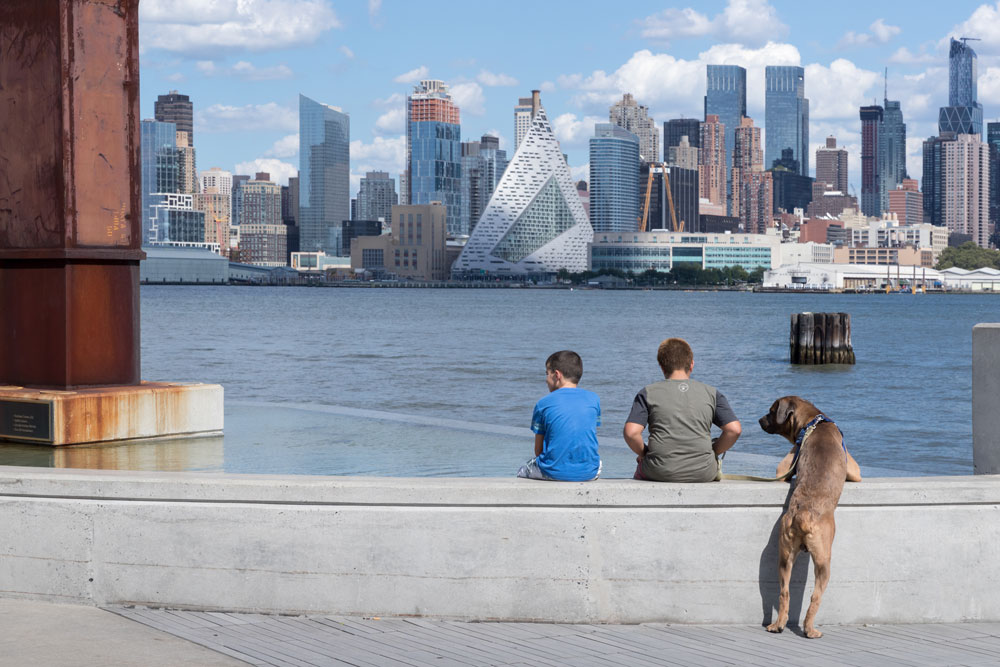

Location:
corner of West 57th Street and the West Side Highway, New York City, NY, USA
Project Data:
- Architects: Bjarke Ingels Group
- Total size: 77,202 sqm (830,995 SF)
- Hight: 137 m (450 ft)
- Mixed-Use Commercial and Residential
Join our Newsletter
Get our best content on Architecture, Creative Strategies and Business. Delivered each week for free.

JOIN THE
ARCHIPRENEUR ACADEMY
- 9 Stage Studio Growth Roadmap
- Library of In-Depth Courses
- Checklists and Workbooks
- Quick Tips and Tutorials
- A Supportive Online Community

