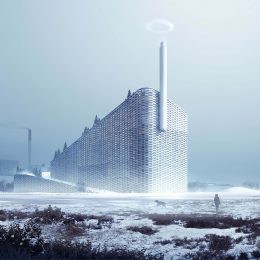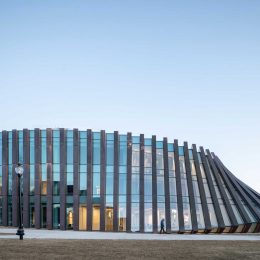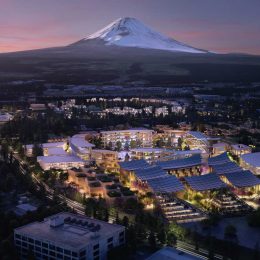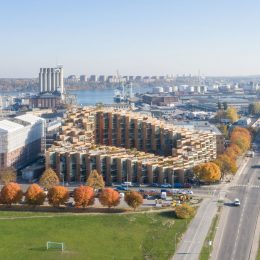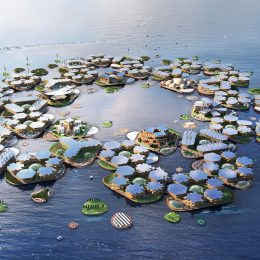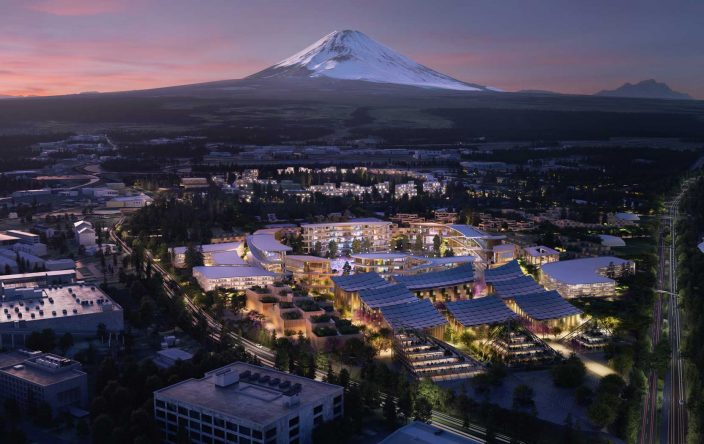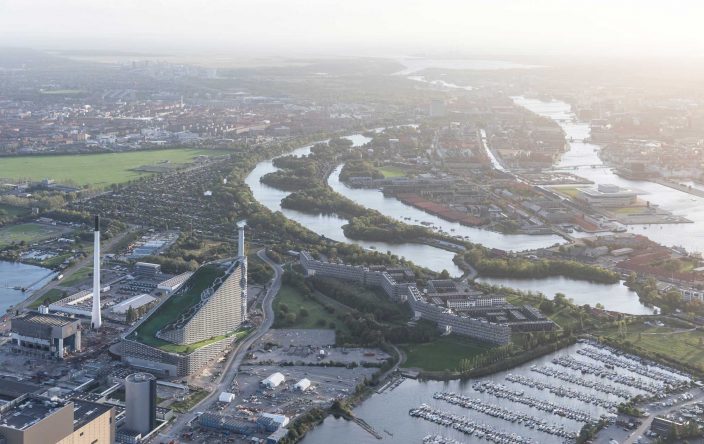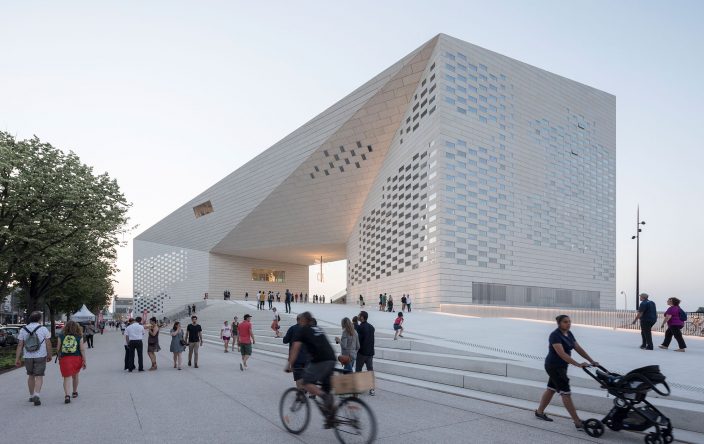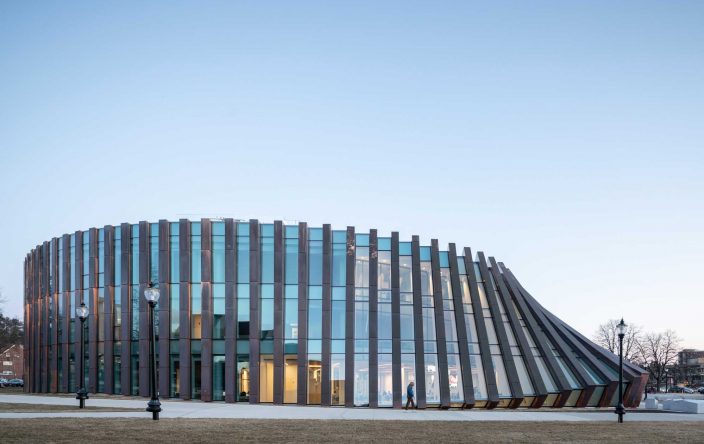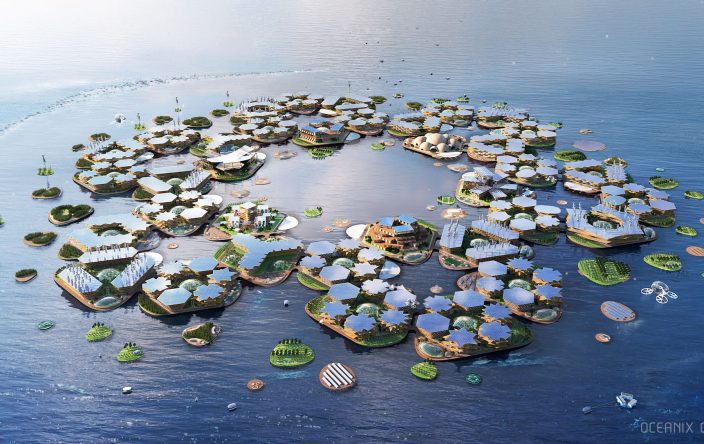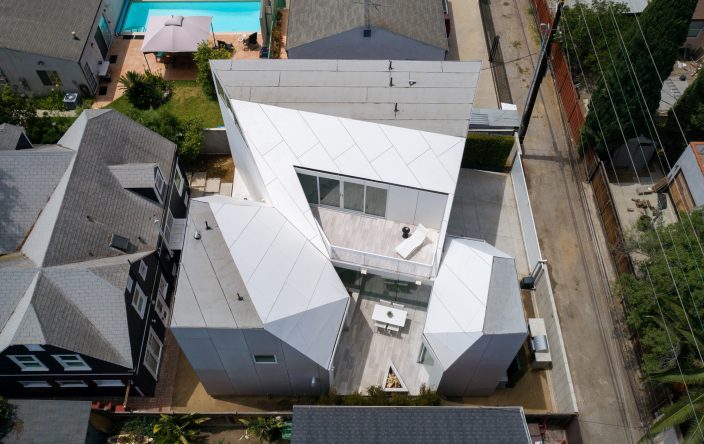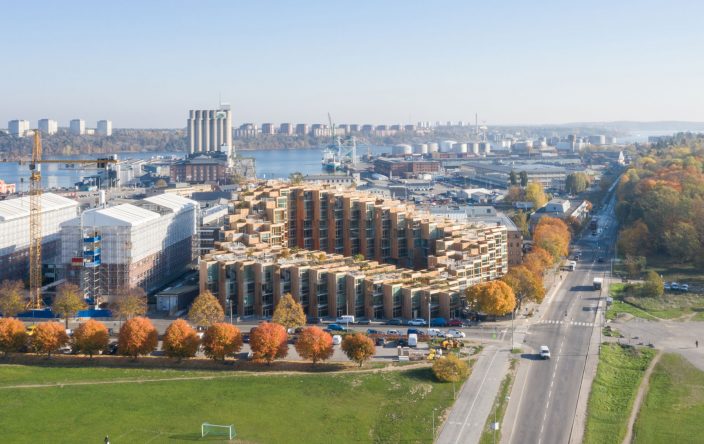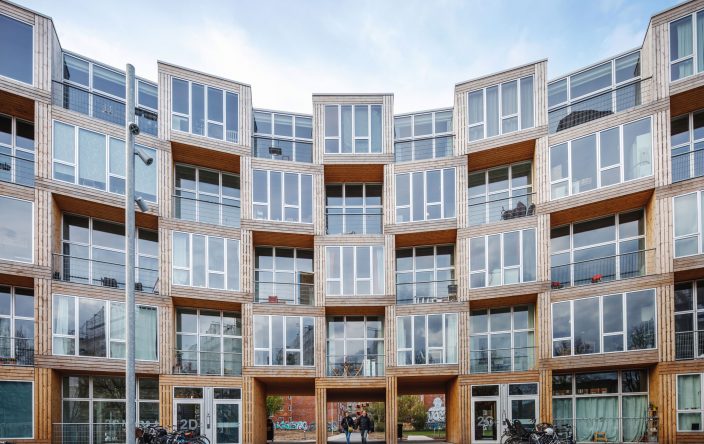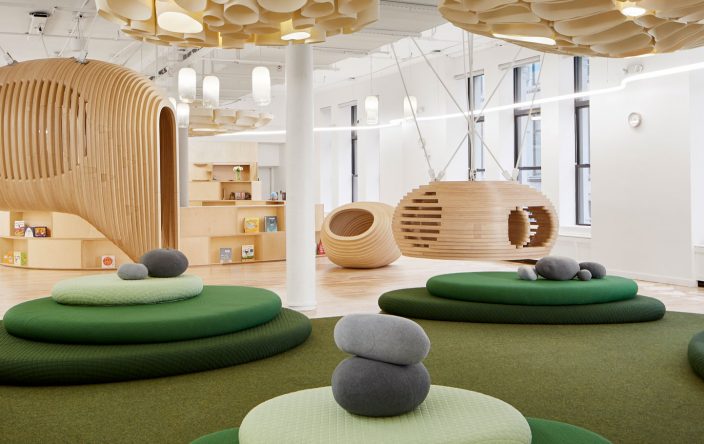
How the Bjarke Ingels Group Reinvented the Skyscraper
Creative innovations often occur when two separate, perhaps even conflicting, ideas get thrown together. We can see a fine example of this sort of innovation in Manhattan. Danish design firm BIG (Bjarke Ingels Group) created an entirely new residential building type by combining the European courtyard block with the American skyscraper, so introducing the “Courtscraper” to the NYC skyline.
I recently traveled to New York and took the opportunity to visit the Bjarke Ingels Group’s New York City debut at West 57th Street. There had already been a number of press releases and publications about their new building (officially named Via), so naturally I had to check it out for myself.
I liked its form, which visually shifts depending on from where you approach it. And I liked the idea of combining two totally different building typologies to create a hybrid of complementary forms. In this article, you can see some photographs of the building while it was being constructed and read a summary of the architects’ project description.
Via is BIG’s first project in the US and is a mixed-use residential building, designed for the developer Durst Fetner Residential (DFR). Via is 870,000 sq ft (80,826 m2) large, offering 709 residential rental units and 45,000 sq ft of commercial retail space. BIG hope the building will achieve LEED Gold Certification.
Located at the southbound West Side Highway where commuters first enter Manhattan, the building acts as a gateway to Manhattan.
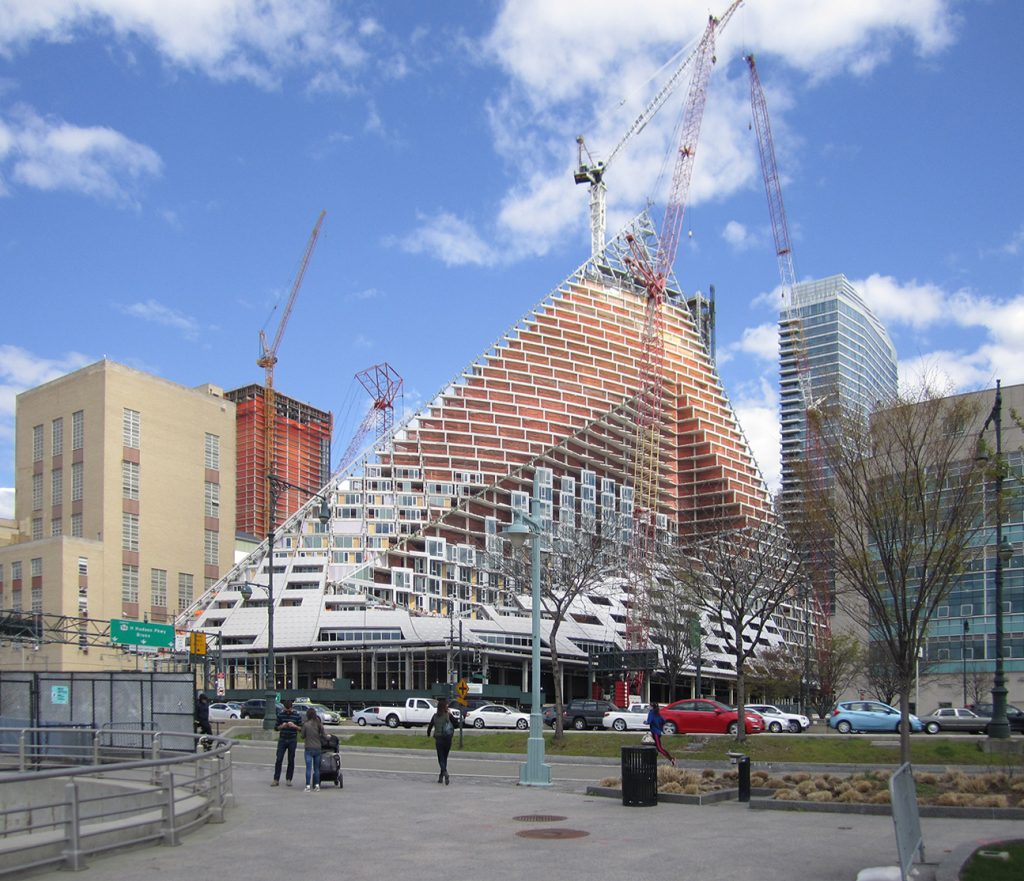
Combining the European Courtyard Block with the Manhattan High-Rise Typology
Below is the concept description of the project, as written by the architect. Take special notice of the diagrams, which emphasize the Courtscraper typology. The Via building is a hybrid between the European Perimeter Block and the traditional Manhattan Skyscraper, combining the advantages of both designs into one: the compactness and efficiency of a courtyard building with the airiness and expansive look-out points of a skyscraper. By keeping three corners of the block low and lifting the fourth northeast corner up to make the building’s distinctive 450 ft peak, Via’s courtyard opens out to a glorious view of the Hudson River.
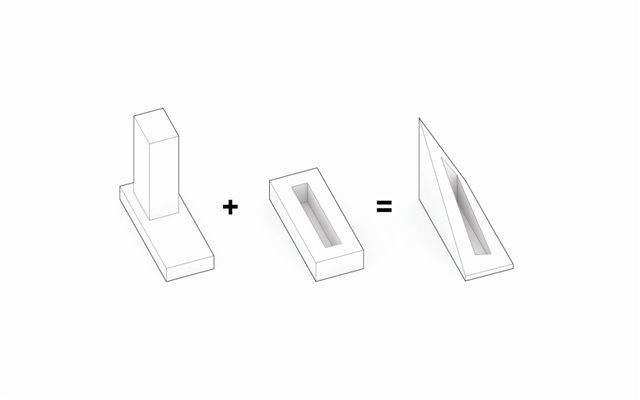
The look of the building shifts, depending on the viewer’s vantage point. From one angle, it appears to rise pyramid-like over the rooftops of the buildings that surround it. From another angle, Via introduces the viewer to a Copenhagen-style urban oasis, the greenery of which seems to connect to the Hudson River Park. The slope of the building allows for a transition in scale between the low-rise structures to the south and the high-rise residential towers to the north and west of the site.

The highly visible sloping roof consists of a simple ruled surface perforated by terraces – each one unique and south facing. The fishbone pattern of the walls is reflected in Via’s unusual elevation. Every apartment has a bay window to amplify the benefits of the building’s beautiful view of Manhattan and each also has its own balcony, which closes the gap between residents and passers-by.

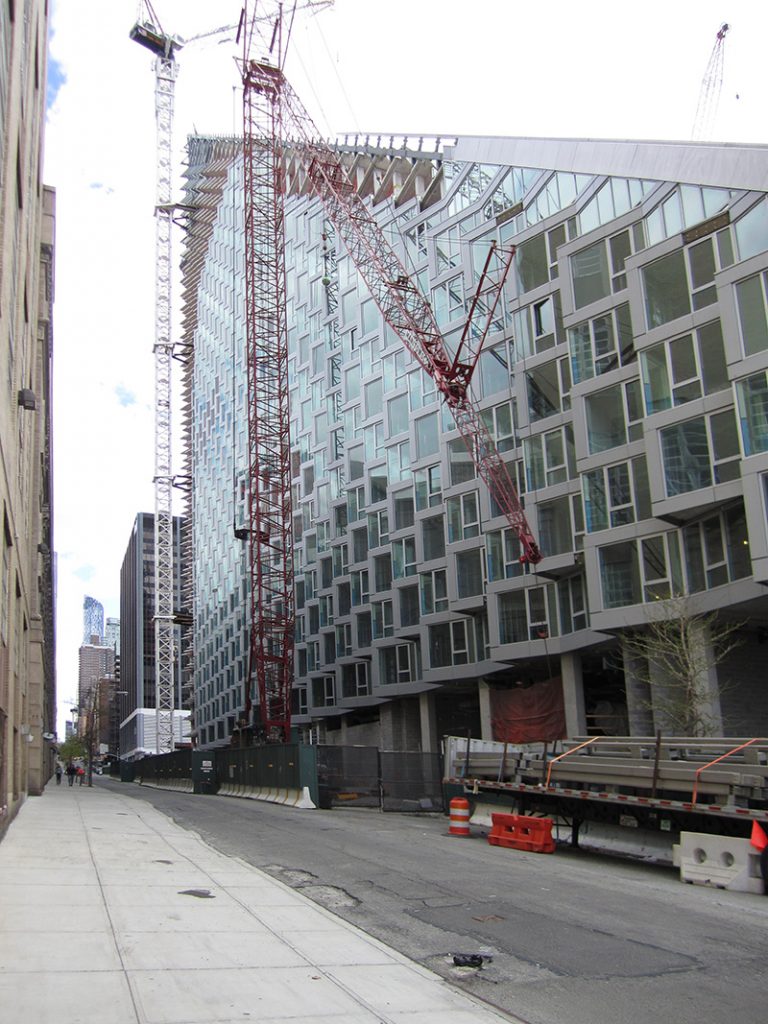

Project data
Project Name: Via
Location: West 57th Street, Manhattan, New York City
Client: Durst Fetner Residential
Architect: Bjarke Ingels Group
Size: 870,000 sq ft (80,000 m²)
Links
- The project on the Bjarke Ingels Group website
- A description of Via at Durst Fetner Residential
- A video animation of the project I posted at the end of my post: “Top 5 Architectural Storytelling Tools To Market Your Project“
The building is scheduled to open in early 2016, so another trip to NYC will surely be in order. What do you think of this project? I am curious to hear your opinion.
Join our Newsletter
Get our best content on Architecture, Creative Strategies and Business. Delivered each week for free.

JOIN THE
ARCHIPRENEUR ACADEMY
- 9 Stage Studio Growth Roadmap
- Library of In-Depth Courses
- Checklists and Workbooks
- Quick Tips and Tutorials
- A Supportive Online Community


