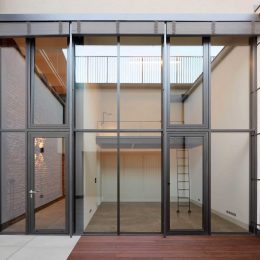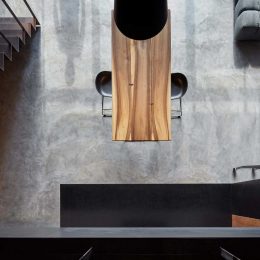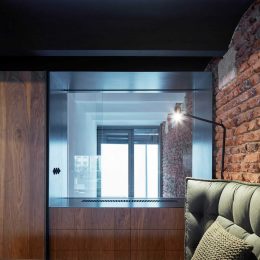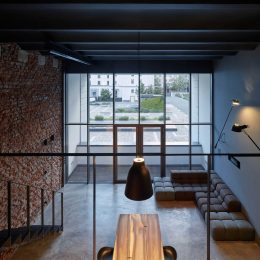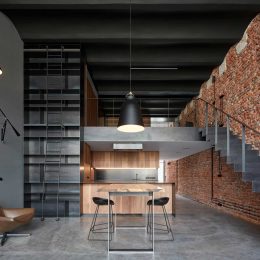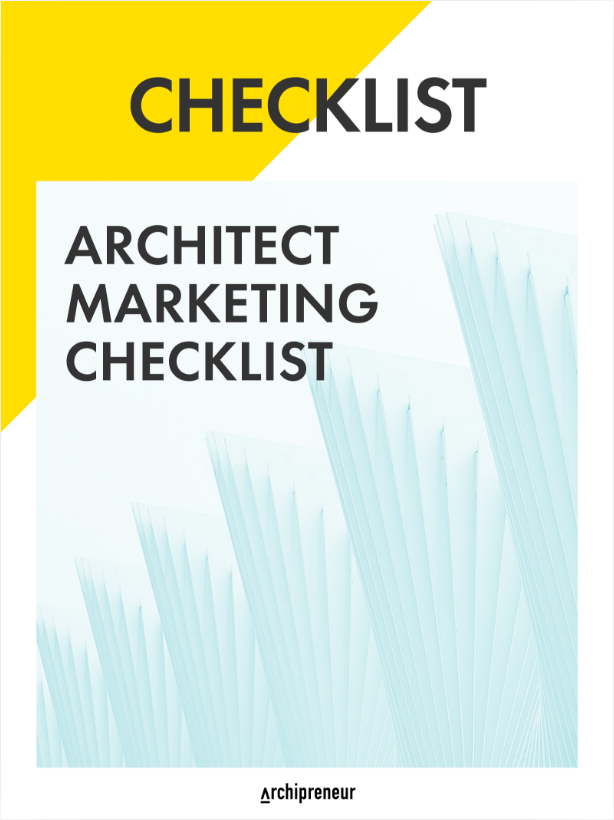
Industrial Brick Loft Conversion by CMC Architects
Loft with love by CMC architects: The old layout of the place where beer fermented and beer buckets were stored gave stimulus to an original design of an open and, at the same time, introspective space for creative and modern housing in an industrial spirit.
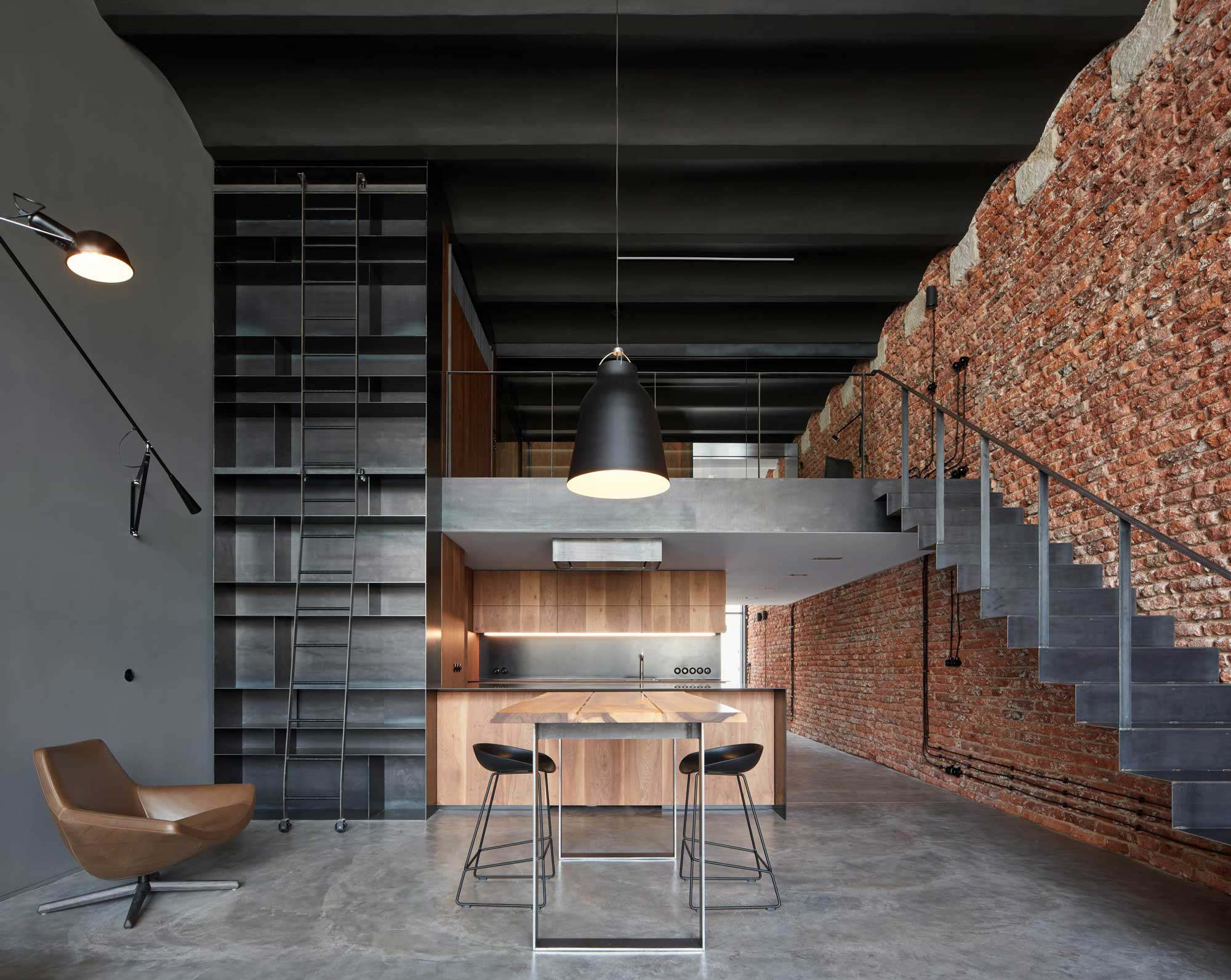
The historical First Municipal Brewery in Prague-Holešovice – a place where beer fermented and beer buckets were stored gave stimulus to an original design of an open, and, at the same time, introspective space for creative and modern housing in an industrial spirit. The converted building accommodates a total of forty loft-type flats; half of them are real industrial lofts in original storage cubicles, six were built during the conversion of the building’s front section and fourteen are in the new addition towards the square.
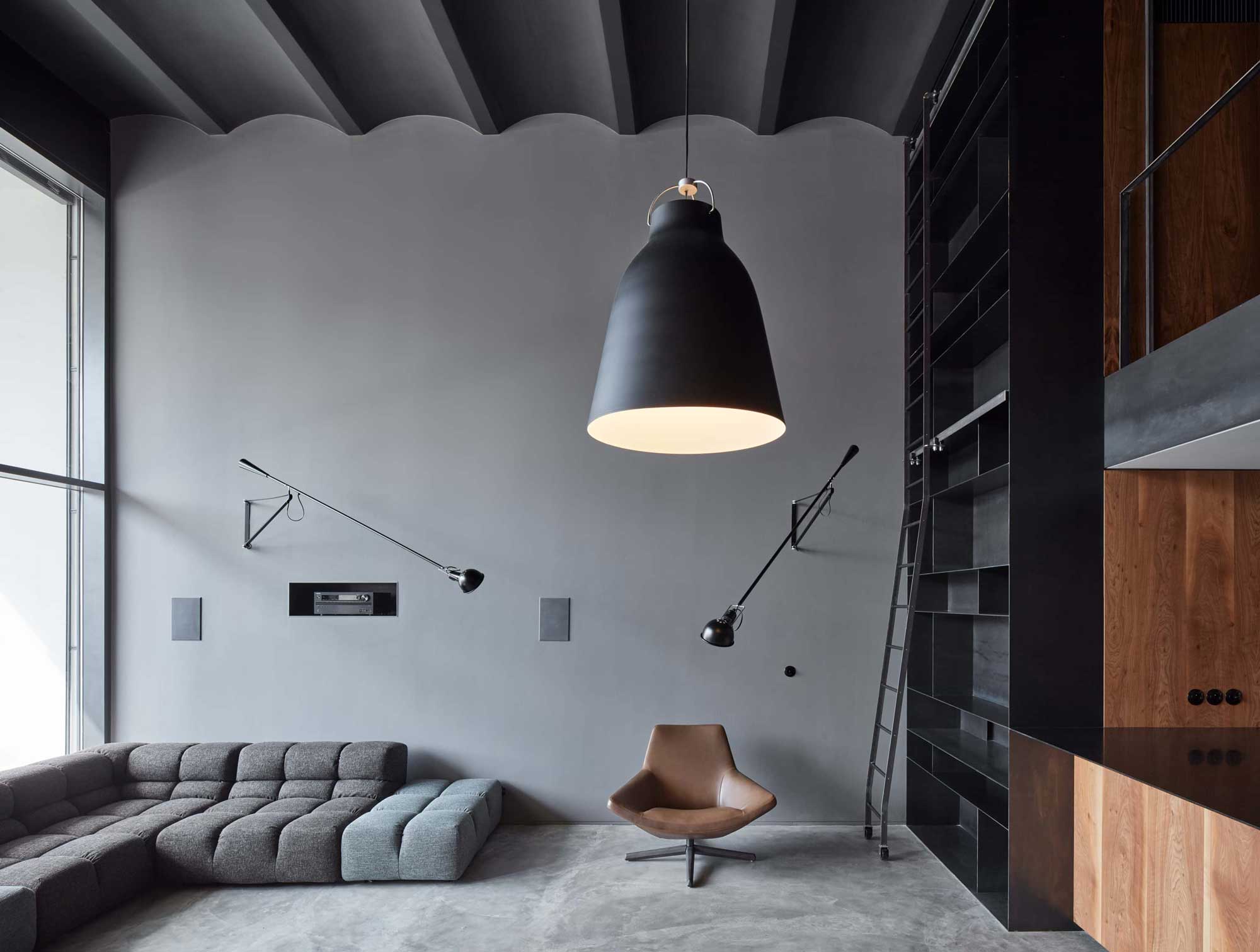
The award-winning brewery campus was refurbished in 2008 by CMC architects. We returned to the same place after ten years, due to the new interior design of one of the lofts in the old brewery storage units. A perfect client, perfect job – just an exposed-brick wall surface, a steel staircase, a steel bookcase, a concrete floor and a black ceiling.

The goal was to preserve the spirit of the building and its industrial character, and to create a highly comfortable space for modern living. We kept the materials palette as rough and raw, leaving their structure exposed. There are no calculated expansion joints in the concrete floor, which is left to crack naturally. Electric wires run exposed on the brick wall surfaces ended with black fixtures. The living space is 6 meters high fitted with digital cinema technology. There are two bathrooms for two bedrooms in the loft. The loft is entered via an atrium allowing outdoor sitting, and there is another outdoor terrace next to the living room.
Principal Architect: CMC architects
Architects: Vít Máslo, David R. Chisholm
Design team: Evžen Dub, Gabriela Sekyrová, Nela Niederle
Project location: Prague, Czech Republic
Area: 120 m²
Photos: BoysPlayNice
Join our Newsletter
Get our best content on Architecture, Creative Strategies and Business. Delivered each week for free.
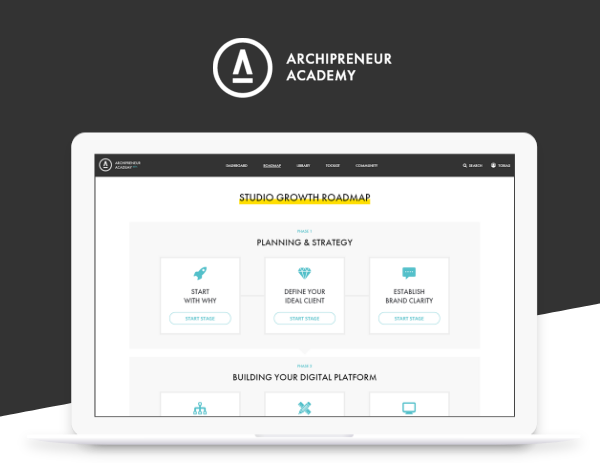
JOIN THE
ARCHIPRENEUR ACADEMY
- 9 Stage Studio Growth Roadmap
- Library of In-Depth Courses
- Checklists and Workbooks
- Quick Tips and Tutorials
- A Supportive Online Community

